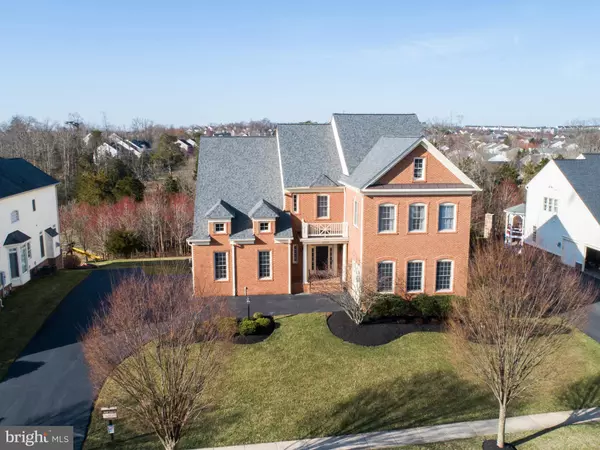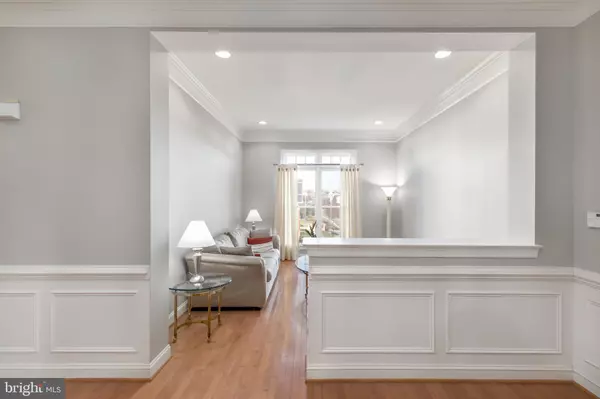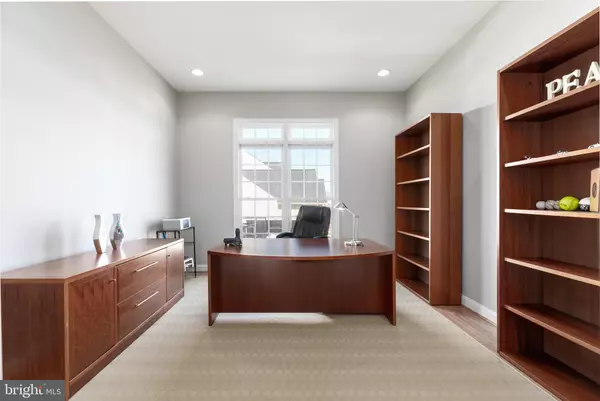$1,040,000
$1,075,000
3.3%For more information regarding the value of a property, please contact us for a free consultation.
6 Beds
7 Baths
7,904 SqFt
SOLD DATE : 08/02/2021
Key Details
Sold Price $1,040,000
Property Type Single Family Home
Sub Type Detached
Listing Status Sold
Purchase Type For Sale
Square Footage 7,904 sqft
Price per Sqft $131
Subdivision Lansdowne
MLS Listing ID VALO435738
Sold Date 08/02/21
Style Colonial
Bedrooms 6
Full Baths 6
Half Baths 1
HOA Fees $193/mo
HOA Y/N Y
Abv Grd Liv Area 5,532
Originating Board BRIGHT
Year Built 2005
Annual Tax Amount $10,651
Tax Year 2021
Lot Size 0.730 Acres
Acres 0.73
Property Description
Introducing 43239 Parkers Ridge Dr., Leesburg, VA. This elegant Lansdowne on the Potomac home boasts numerous upgrades, including a Gourmet Kitchen, gleaming hardwood floors, amazing breakfast/dining space with abundant natural light thanks to the large windows, fully-finished basement, 6 bedrooms, 6.5 baths, an extra suite on the third floor containing an en-suite bath, sitting room, complete home sound system, media room, oversized bar, upgradedcarpet, new roof in 2018, and updatedlight fixtures. True green service has been contracted for 1 calendar year and will convey. Almost 3/4 of an acre backing to beautiful trees, coupled with the proximity to Downtown Leesburg and One Loudoun add to the allure of this magnificent property. The grandeur of the designer accent stylings and the extended family unit possibilities make this gorgeous home unique!
Location
State VA
County Loudoun
Zoning RESIDENTIAL
Rooms
Other Rooms Dining Room, Primary Bedroom, Bedroom 2, Bedroom 3, Bedroom 4, Kitchen, Game Room, Family Room, Den, Breakfast Room, Bedroom 1, Exercise Room, Great Room, Laundry, Office, Media Room, Bathroom 1, Bathroom 2, Bathroom 3, Primary Bathroom, Additional Bedroom
Basement Full, Fully Finished, Outside Entrance, Walkout Level, Windows
Interior
Interior Features Bar, Breakfast Area, Ceiling Fan(s), Chair Railings, Combination Kitchen/Dining, Crown Moldings, Dining Area, Family Room Off Kitchen, Floor Plan - Traditional, Formal/Separate Dining Room, Kitchen - Eat-In, Kitchen - Island, Primary Bath(s), Sprinkler System, Wainscotting, Wine Storage, Wood Floors, Wet/Dry Bar, Attic, Upgraded Countertops, Stall Shower, Recessed Lighting, Pantry, Carpet
Hot Water Natural Gas
Heating Heat Pump - Gas BackUp
Cooling Central A/C
Fireplaces Number 1
Fireplaces Type Fireplace - Glass Doors, Gas/Propane
Equipment Cooktop, Dishwasher, Disposal, Dryer, Dryer - Front Loading, Oven - Double, Oven - Wall, Stainless Steel Appliances, Washer - Front Loading, Icemaker, Refrigerator
Furnishings Partially
Fireplace Y
Appliance Cooktop, Dishwasher, Disposal, Dryer, Dryer - Front Loading, Oven - Double, Oven - Wall, Stainless Steel Appliances, Washer - Front Loading, Icemaker, Refrigerator
Heat Source Natural Gas
Laundry Upper Floor
Exterior
Parking Features Garage - Side Entry, Garage Door Opener
Garage Spaces 3.0
Amenities Available Baseball Field, Basketball Courts, Common Grounds, Exercise Room, Fitness Center, Golf Course Membership Available, Hot tub, Jog/Walk Path, Meeting Room, Party Room, Picnic Area, Pool - Indoor, Pool - Outdoor, Soccer Field, Tennis Courts, Tot Lots/Playground, Volleyball Courts
Water Access N
View Trees/Woods
Accessibility None
Attached Garage 3
Total Parking Spaces 3
Garage Y
Building
Story 4
Sewer Public Septic
Water Public
Architectural Style Colonial
Level or Stories 4
Additional Building Above Grade, Below Grade
New Construction N
Schools
Middle Schools Belmont Ridge
High Schools Riverside
School District Loudoun County Public Schools
Others
HOA Fee Include Insurance,Management,Pool(s),Recreation Facility,Snow Removal,Trash
Senior Community No
Tax ID 111279534000
Ownership Fee Simple
SqFt Source Estimated
Horse Property N
Special Listing Condition Standard
Read Less Info
Want to know what your home might be worth? Contact us for a FREE valuation!

Our team is ready to help you sell your home for the highest possible price ASAP

Bought with Brian Agee • Atoka Properties
"My job is to find and attract mastery-based agents to the office, protect the culture, and make sure everyone is happy! "







