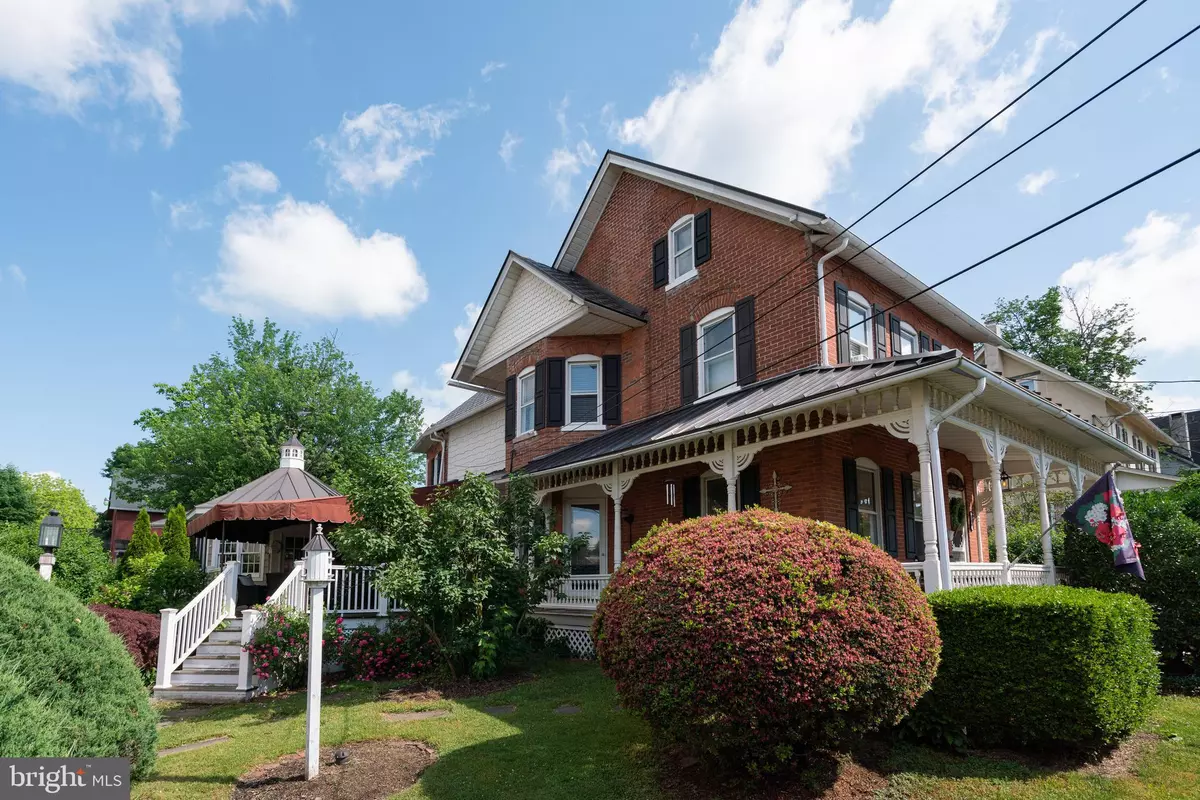$530,000
$549,900
3.6%For more information regarding the value of a property, please contact us for a free consultation.
4 Beds
3 Baths
3,661 SqFt
SOLD DATE : 07/22/2021
Key Details
Sold Price $530,000
Property Type Single Family Home
Sub Type Detached
Listing Status Sold
Purchase Type For Sale
Square Footage 3,661 sqft
Price per Sqft $144
Subdivision None Available
MLS Listing ID PABU529084
Sold Date 07/22/21
Style Traditional,Colonial
Bedrooms 4
Full Baths 2
Half Baths 1
HOA Y/N N
Abv Grd Liv Area 3,661
Originating Board BRIGHT
Year Built 1910
Annual Tax Amount $5,014
Tax Year 2020
Lot Size 0.351 Acres
Acres 0.35
Lot Dimensions 63.00 x 243.00
Property Description
Here's a hidden gem located in the borough within walking distance to the heart of Perkasie, yet still private. Bursting throughout with custom woodwork by Van Etten Artisans this home has been tastefully updated & still retains its original charm. With multiple rooms to relax in on the first floor there is space for everyone. The kitchen is an entertainer's dream! Filled with top of the line appliances & a separate kitchen for entertaining which leads out to the covered patio. For added convenience, the laundry room is also located on the main level. A private staircase off the kitchen leads to the master bedroom oasis with a large sitting room, walk-in closet and full bathroom. Another two large bedrooms and full bathroom complete the second floor. The third floor has a bedroom & additional bonus room. Plenty of off street parking, wrap around front porch, great yard and two story barn with parking and plenty of storage complete this amazing property. This is a house you can't miss and won't last long! Open House Saturday 6/5 from 11am-1pm
Location
State PA
County Bucks
Area Perkasie Boro (10133)
Zoning R2
Rooms
Other Rooms Living Room, Dining Room, Primary Bedroom, Sitting Room, Bedroom 2, Bedroom 3, Bedroom 4, Kitchen, Bathroom 2, Bonus Room, Primary Bathroom, Half Bath
Basement Full, Drainage System, Outside Entrance
Interior
Interior Features Ceiling Fan(s), Dining Area, Family Room Off Kitchen, Kitchen - Eat-In, Kitchen - Island, Wood Floors
Hot Water Natural Gas
Heating Hot Water, Baseboard - Electric, Radiant
Cooling Ceiling Fan(s), Ductless/Mini-Split, Window Unit(s)
Flooring Wood, Carpet, Ceramic Tile
Heat Source Natural Gas
Laundry Main Floor
Exterior
Exterior Feature Patio(s), Porch(es), Wrap Around
Garage Garage Door Opener
Garage Spaces 4.0
Utilities Available Cable TV
Waterfront N
Water Access N
Roof Type Metal,Shingle
Accessibility Level Entry - Main
Porch Patio(s), Porch(es), Wrap Around
Parking Type Detached Garage, Driveway, Off Street
Total Parking Spaces 4
Garage Y
Building
Story 3
Sewer Public Sewer
Water Public
Architectural Style Traditional, Colonial
Level or Stories 3
Additional Building Above Grade, Below Grade
New Construction N
Schools
School District Pennridge
Others
Senior Community No
Tax ID 33-005-521
Ownership Fee Simple
SqFt Source Assessor
Security Features Security System
Acceptable Financing Cash, Conventional, FHA, VA
Listing Terms Cash, Conventional, FHA, VA
Financing Cash,Conventional,FHA,VA
Special Listing Condition Standard
Read Less Info
Want to know what your home might be worth? Contact us for a FREE valuation!

Our team is ready to help you sell your home for the highest possible price ASAP

Bought with Melanie Henderson • RE/MAX 440 - Doylestown

"My job is to find and attract mastery-based agents to the office, protect the culture, and make sure everyone is happy! "







