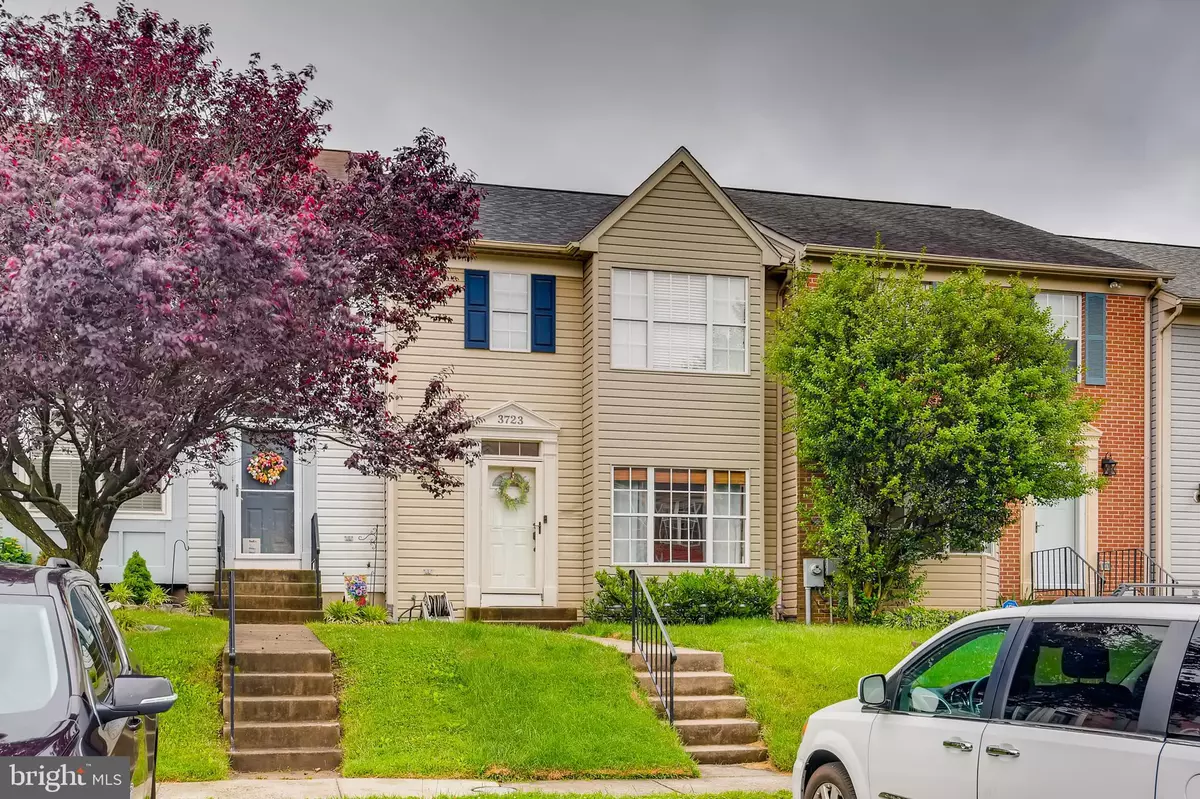$290,000
$284,900
1.8%For more information regarding the value of a property, please contact us for a free consultation.
3 Beds
3 Baths
1,888 SqFt
SOLD DATE : 07/21/2021
Key Details
Sold Price $290,000
Property Type Townhouse
Sub Type Interior Row/Townhouse
Listing Status Sold
Purchase Type For Sale
Square Footage 1,888 sqft
Price per Sqft $153
Subdivision Ridgely Choice
MLS Listing ID MDBC531534
Sold Date 07/21/21
Style Contemporary
Bedrooms 3
Full Baths 2
Half Baths 1
HOA Fees $13
HOA Y/N Y
Abv Grd Liv Area 1,378
Originating Board BRIGHT
Year Built 1990
Annual Tax Amount $3,671
Tax Year 2020
Lot Size 2,000 Sqft
Acres 0.05
Property Description
Bright and airy 3BR/2.5BA Townhome located in the desirable neighborhood of Ridgely Choice. Park your car in one of the convenient spaces out front and take the walkway to your forever home. Once inside you are awed by the open concept first floor living space with a soft color palette, recessed lighting, and beautiful hardwood floors. Step down into the spacious living room featuring a large window that allows for an abundance of natural light and host the perfect space for a TV outlined by custom columns and moldings. In fact, the entire home features crown moldings, chair rail moldings, and picture frame moldings throughout each floor. The dining area the perfect size for hosting family and friends and includes a beverage center with a built-in wine rack and beverage fridge. The eat-in kitchen boasts plenty of cabinets with chrome hardware, stainless steel appliances, a tile backsplash with granite counters, a raised breakfast bar with seating for 3 or more, and a double stainless sink under a window overlooking the yard. To complete the main living space is a half bath with a beautiful vessel sink, and from the kitchen, a sliding door that leads to a spacious stained wood deck. Take the stairs to the second floor to a large primary bedroom with two closets, two additional sizable bedrooms, and a gorgeous full bath with tile from ceiling to floor featuring an inlay design, a double sink vanity, a jetted soaker tub, and a glass-enclosed walk-in shower. The lower level is finished with new carpeting, recessed lighting, a full bath, laundry, a large family room, and a walk-out to a covered patio leading to green space and a shed. This home is move-in ready and has so much to offer any new homeowner. Imagine all this and in close proximity to shopping, restaurants, and commuter routes.
Location
State MD
County Baltimore
Zoning RES
Rooms
Basement Fully Finished, Walkout Level
Interior
Hot Water Electric
Heating Heat Pump(s)
Cooling Central A/C
Heat Source Electric
Exterior
Water Access N
Accessibility None
Garage N
Building
Story 3
Sewer Public Sewer
Water Public
Architectural Style Contemporary
Level or Stories 3
Additional Building Above Grade, Below Grade
New Construction N
Schools
School District Baltimore County Public Schools
Others
Senior Community No
Tax ID 04112100007434
Ownership Fee Simple
SqFt Source Assessor
Acceptable Financing Cash, FHA, Conventional, VA
Listing Terms Cash, FHA, Conventional, VA
Financing Cash,FHA,Conventional,VA
Special Listing Condition Standard
Read Less Info
Want to know what your home might be worth? Contact us for a FREE valuation!

Our team is ready to help you sell your home for the highest possible price ASAP

Bought with Jessica N Sauls • Keller Williams Legacy West
"My job is to find and attract mastery-based agents to the office, protect the culture, and make sure everyone is happy! "







