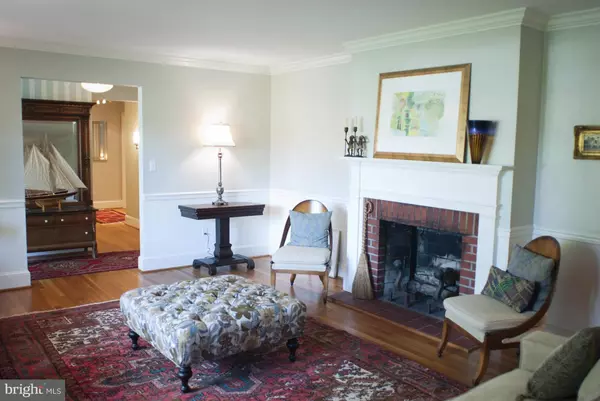$385,000
$399,900
3.7%For more information regarding the value of a property, please contact us for a free consultation.
3 Beds
4 Baths
0.52 Acres Lot
SOLD DATE : 02/25/2016
Key Details
Sold Price $385,000
Property Type Single Family Home
Sub Type Detached
Listing Status Sold
Purchase Type For Sale
Subdivision Byford Development
MLS Listing ID 1000479699
Sold Date 02/25/16
Style Ranch/Rambler
Bedrooms 3
Full Baths 3
Half Baths 1
HOA Y/N N
Originating Board MRIS
Year Built 1966
Annual Tax Amount $5,145
Tax Year 2015
Lot Size 0.517 Acres
Acres 0.52
Property Description
Bring your pickiest buyers! This is a gorgeous, quality renovation on this spacious 3 BR, 3.5 BA rancher with 2 car garage. Features include: gourmet Kitchen with S/S appliances, granite counters, skylight, FR w brick FP hearth, mantle & built-in bookcases. Cozy sun room w brick flooring and wall of sliding glass doors to patio. MBR w walk-in closet and private Full Bath.Oversized 2 car garage.
Location
State MD
County Kent
Zoning R-2
Rooms
Other Rooms Living Room, Dining Room, Primary Bedroom, Bedroom 2, Bedroom 3, Kitchen, Family Room, Sun/Florida Room
Main Level Bedrooms 3
Interior
Interior Features Kitchen - Gourmet, Dining Area, Entry Level Bedroom, Built-Ins, Chair Railings, Primary Bath(s), Window Treatments, Wood Floors, Upgraded Countertops, Recessed Lighting, Floor Plan - Traditional
Hot Water Electric
Heating Central
Cooling Central A/C, Ceiling Fan(s), Heat Pump(s)
Fireplaces Number 2
Fireplaces Type Mantel(s), Screen
Equipment Refrigerator, Icemaker, Cooktop, Oven - Double, Oven - Wall, Dishwasher, Disposal, Washer, Dryer, Exhaust Fan, Oven - Self Cleaning, Range Hood
Fireplace Y
Window Features Skylights,Screens
Appliance Refrigerator, Icemaker, Cooktop, Oven - Double, Oven - Wall, Dishwasher, Disposal, Washer, Dryer, Exhaust Fan, Oven - Self Cleaning, Range Hood
Heat Source Bottled Gas/Propane
Exterior
Parking Features Garage Door Opener, Garage - Front Entry
Garage Spaces 2.0
Water Access N
Roof Type Shingle
Accessibility Level Entry - Main
Attached Garage 2
Total Parking Spaces 2
Garage Y
Private Pool N
Building
Story 1
Foundation Concrete Perimeter
Sewer Public Sewer
Water Public
Architectural Style Ranch/Rambler
Level or Stories 1
Structure Type Dry Wall
New Construction N
Others
Senior Community No
Tax ID 1504005155
Ownership Fee Simple
Security Features Security System,Smoke Detector,Carbon Monoxide Detector(s)
Special Listing Condition Standard
Read Less Info
Want to know what your home might be worth? Contact us for a FREE valuation!

Our team is ready to help you sell your home for the highest possible price ASAP

Bought with SUSAN BISBEE • Doug Ashley Realtors, LLC
"My job is to find and attract mastery-based agents to the office, protect the culture, and make sure everyone is happy! "







