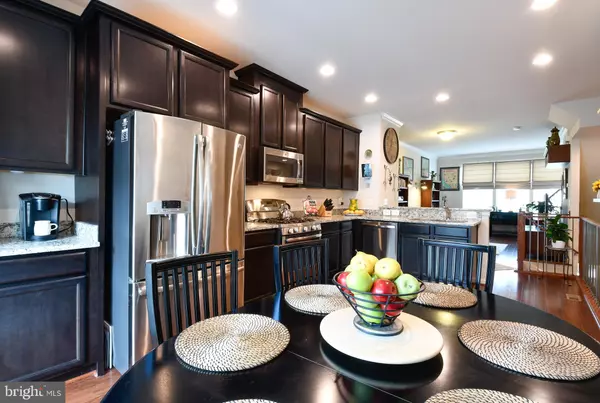$355,000
$350,000
1.4%For more information regarding the value of a property, please contact us for a free consultation.
3 Beds
3 Baths
1,614 SqFt
SOLD DATE : 07/19/2021
Key Details
Sold Price $355,000
Property Type Condo
Sub Type Condo/Co-op
Listing Status Sold
Purchase Type For Sale
Square Footage 1,614 sqft
Price per Sqft $219
Subdivision Village At Woodstream
MLS Listing ID VAST233284
Sold Date 07/19/21
Style Colonial
Bedrooms 3
Full Baths 2
Half Baths 1
Condo Fees $155/mo
HOA Y/N N
Abv Grd Liv Area 1,280
Originating Board BRIGHT
Year Built 2014
Annual Tax Amount $2,287
Tax Year 2020
Property Description
Immaculate three level, garage townhome in sought after Village at Woodstream community. You will love the open floor plan and gourmet kitchen with spacious 42" cabinets, gorgeous granite counter tops and shiny stainless steel appliances. An ample sized composite deck is just off of the kitchen providing a relaxing space that extends your living, entertainment and even cooking area with a nook for your grill. This home is filled with natural light that bounces off the rich hardwood floors and makes the walk-out lower level light and bright. It is all in the details with crown molding, recessed lights, updated fixtures, iron/metal banisters, composite deck and a back patio pad. The master bedroom features a large walk-in closet and private EnSite with modern farm door, dual vanity, spa soaking tub and separate shower with custom listello tiles. The lower level offers additional den and could easily be converted to a guest or third bedroom. Start enjoying more time and working less with lawn mowing and mulch provided by the association. Walk to shops, restaurants and more. Start living the good life today. Call listing agent for more information!
Location
State VA
County Stafford
Zoning R2
Rooms
Basement Walkout Level, Fully Finished
Interior
Interior Features Family Room Off Kitchen, Floor Plan - Open, Kitchen - Eat-In, Walk-in Closet(s), Upgraded Countertops, Wood Floors, Crown Moldings, Ceiling Fan(s)
Hot Water Natural Gas
Heating Central
Cooling Central A/C
Flooring Hardwood, Tile/Brick, Carpet
Equipment Built-In Microwave, Dishwasher, Disposal, Washer - Front Loading, Dryer - Front Loading, Dual Flush Toilets, Refrigerator, Icemaker, Stainless Steel Appliances, Water Heater
Fireplace N
Window Features Double Pane
Appliance Built-In Microwave, Dishwasher, Disposal, Washer - Front Loading, Dryer - Front Loading, Dual Flush Toilets, Refrigerator, Icemaker, Stainless Steel Appliances, Water Heater
Heat Source Natural Gas
Laundry Has Laundry
Exterior
Exterior Feature Deck(s), Patio(s)
Parking Features Garage - Front Entry, Garage Door Opener
Garage Spaces 3.0
Amenities Available Basketball Courts, Common Grounds, Jog/Walk Path, Swimming Pool, Tot Lots/Playground
Water Access N
Roof Type Composite
Accessibility None
Porch Deck(s), Patio(s)
Attached Garage 1
Total Parking Spaces 3
Garage Y
Building
Story 3
Sewer Public Sewer
Water Public
Architectural Style Colonial
Level or Stories 3
Additional Building Above Grade, Below Grade
New Construction N
Schools
School District Stafford County Public Schools
Others
HOA Fee Include Trash,Common Area Maintenance,Lawn Care Front,Lawn Care Rear,Management,Pool(s),Reserve Funds,Road Maintenance,Snow Removal
Senior Community No
Tax ID 21-DD-29- -2989
Ownership Fee Simple
SqFt Source Estimated
Acceptable Financing Cash, Conventional, FHA, VA
Listing Terms Cash, Conventional, FHA, VA
Financing Cash,Conventional,FHA,VA
Special Listing Condition Standard
Read Less Info
Want to know what your home might be worth? Contact us for a FREE valuation!

Our team is ready to help you sell your home for the highest possible price ASAP

Bought with Leslie D Wall • Century 21 Redwood Realty
"My job is to find and attract mastery-based agents to the office, protect the culture, and make sure everyone is happy! "







