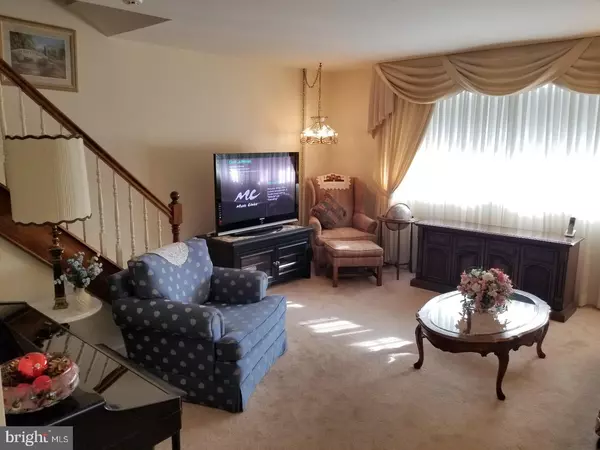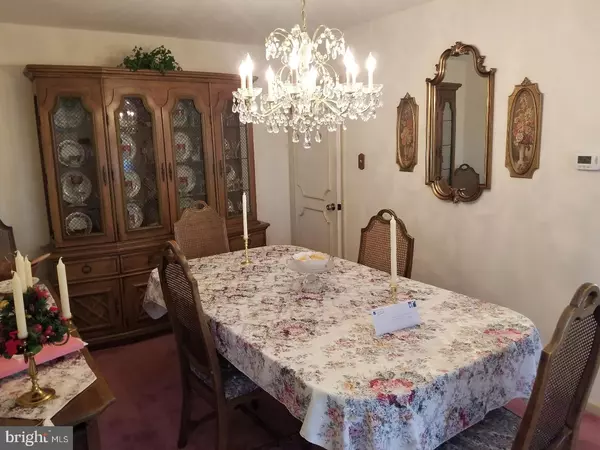$235,000
$227,000
3.5%For more information regarding the value of a property, please contact us for a free consultation.
3 Beds
2 Baths
1,370 SqFt
SOLD DATE : 06/01/2018
Key Details
Sold Price $235,000
Property Type Single Family Home
Sub Type Twin/Semi-Detached
Listing Status Sold
Purchase Type For Sale
Square Footage 1,370 sqft
Price per Sqft $171
Subdivision Torresdale
MLS Listing ID 1000225198
Sold Date 06/01/18
Style Colonial
Bedrooms 3
Full Baths 1
Half Baths 1
HOA Y/N N
Abv Grd Liv Area 1,370
Originating Board TREND
Year Built 1957
Annual Tax Amount $2,921
Tax Year 2018
Lot Size 5,588 Sqft
Acres 0.13
Lot Dimensions 49X113
Property Description
Don't miss your chance to own this beautiful, lovingly maintained three bedroom twin in Northeast Philadelphia's desirable Torresdale neighborhood. Tucked away on quiet street three blocks from major traffic routes, your new home is situated on a lot at the apex of a hill that is fully landscaped with a stately Crimson King Maple shading the yard. The exterior of the home has been meticulously updated and features vinyl replacement windows, fully insulated steel and white vinyl doors, re-pointed brick fa ade, wrought iron railings, large semi-circular concrete patio, stone pebble walkways surrounding the patio, a rear lawn area and a roomy 8 x 10 storage shed. The interior of the home has been similarly maintained and professionally painted in neutral and pastel tones which are accented by trim in matching colors. When you enter, you are greeted by a cozy foyer with a conveniently located coat closet opposite the entry way. To the right, there is a bright airy living room featuring an expansive bay window and a beautiful custom "Post to Post" beech and oak stairway railing and to the left, a large formal dining room accented by an 8 x 10 wall mural encased in a gorgeous classic oak frame. The first floor also features a redecorated powder room off the dining room with new Kohler fixtures and nicely sized Eat-In Kitchen complete with recessed lighting, new appliances, gas cooktop, new Kohler sink with Delta "Waterfall" faucet, refaced light oak finish cabinetry with new hardware, ceiling fan, plenty of space for a side by side refrigerator and outdoor access. The second floor is home to a renovated hall BA updated with a Kohler toilet, custom vanity, recessed medicine cabinet, Delta faucets and a tub liner and enclosure installed by Bathfitters. As if that were not enough, the property also boasts a finished basement ideal for a recreation room, a 5 x 20 laundry room and a one car garage. Welcome home!
Location
State PA
County Philadelphia
Area 19114 (19114)
Zoning RSA2
Rooms
Other Rooms Living Room, Dining Room, Primary Bedroom, Bedroom 2, Kitchen, Bedroom 1, Laundry, Other
Basement Full, Fully Finished
Interior
Interior Features Ceiling Fan(s), Kitchen - Eat-In
Hot Water Natural Gas
Heating Gas, Forced Air
Cooling Central A/C
Flooring Fully Carpeted, Tile/Brick
Equipment Cooktop, Oven - Wall, Dishwasher
Fireplace N
Window Features Bay/Bow,Replacement
Appliance Cooktop, Oven - Wall, Dishwasher
Heat Source Natural Gas
Laundry Basement
Exterior
Garage Spaces 3.0
Waterfront N
Water Access N
Roof Type Flat,Metal
Accessibility None
Parking Type On Street, Driveway, Attached Garage
Attached Garage 1
Total Parking Spaces 3
Garage Y
Building
Lot Description Front Yard, Rear Yard, SideYard(s)
Story 2
Sewer Public Sewer
Water Public
Architectural Style Colonial
Level or Stories 2
Additional Building Above Grade, Shed
New Construction N
Schools
Elementary Schools Thomas Holme School
Middle Schools Austin Meehan
High Schools Abraham Lincoln
School District The School District Of Philadelphia
Others
Senior Community No
Tax ID 572154688
Ownership Fee Simple
Acceptable Financing Conventional, VA, FHA 203(b)
Listing Terms Conventional, VA, FHA 203(b)
Financing Conventional,VA,FHA 203(b)
Read Less Info
Want to know what your home might be worth? Contact us for a FREE valuation!

Our team is ready to help you sell your home for the highest possible price ASAP

Bought with Scott F Irvin • RE/MAX Centre Realtors

"My job is to find and attract mastery-based agents to the office, protect the culture, and make sure everyone is happy! "







