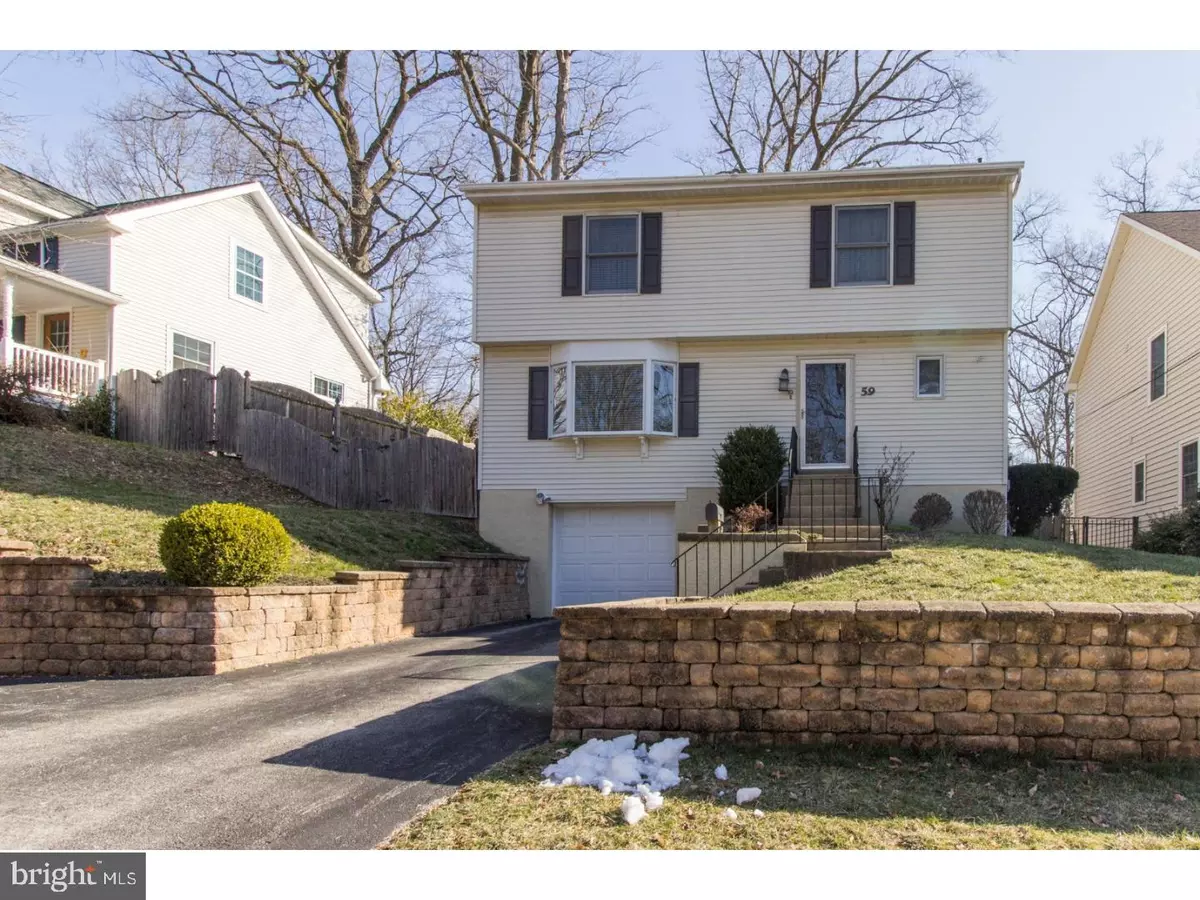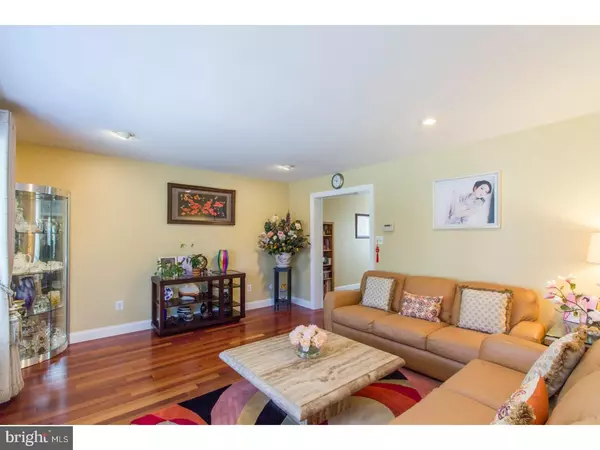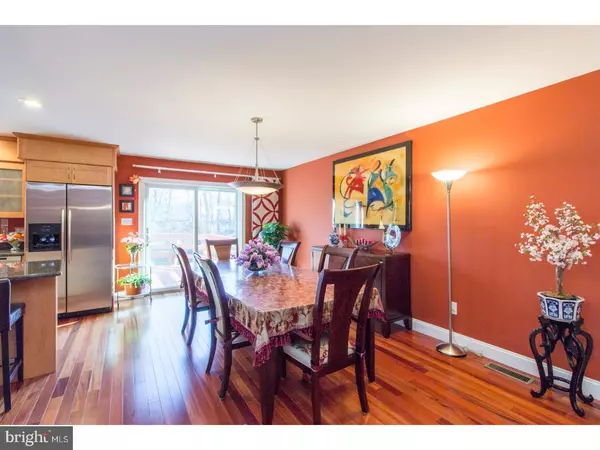$475,000
$459,900
3.3%For more information regarding the value of a property, please contact us for a free consultation.
3 Beds
3 Baths
1,824 SqFt
SOLD DATE : 06/01/2018
Key Details
Sold Price $475,000
Property Type Single Family Home
Sub Type Detached
Listing Status Sold
Purchase Type For Sale
Square Footage 1,824 sqft
Price per Sqft $260
Subdivision None Available
MLS Listing ID 1000279920
Sold Date 06/01/18
Style Colonial
Bedrooms 3
Full Baths 2
Half Baths 1
HOA Y/N N
Abv Grd Liv Area 1,824
Originating Board TREND
Year Built 1988
Annual Tax Amount $5,187
Tax Year 2018
Lot Size 6,200 Sqft
Acres 0.14
Lot Dimensions 6200
Property Description
Meticulously maintained and updated colonial home at the most thought-after location, this 3-bedroom 2.5-bathroom house is sweet and move in ready. Sunny living room and office/family room, open Kitchen with spacious dining area, and it is recently updated with stainless appliances and granite counter tops. Sliding doors to a large deck and private fenced yard. Gorgeous Brazilian cherry floors. Recessed lighting throughout and up to date bathrooms are more to enjoy. Second floor offers master bedroom with his and her closets, master bath. Two large guest bedrooms and a hall bath with custom cabinetry. Additionally, there is a large finished lower level family room offering more space for entertaining and relaxing. New roof from 2016, and a super-sized garage with new garage door and workshop area. This home is located in the heart of Berwyn on a quiet street and friendly neighborhood, yet with short walk to train, schools, restaurants and many shopping locations. Best in the nation TE schools.
Location
State PA
County Chester
Area Easttown Twp (10355)
Zoning R5
Rooms
Other Rooms Living Room, Dining Room, Primary Bedroom, Bedroom 2, Kitchen, Family Room, Bedroom 1, Attic
Basement Full
Interior
Interior Features Dining Area
Hot Water Natural Gas
Heating Gas, Forced Air
Cooling Central A/C
Fireplace N
Heat Source Natural Gas
Laundry Main Floor
Exterior
Garage Spaces 3.0
Water Access N
Accessibility None
Total Parking Spaces 3
Garage N
Building
Story 2
Foundation Concrete Perimeter
Sewer Public Sewer
Water Public
Architectural Style Colonial
Level or Stories 2
Additional Building Above Grade
New Construction N
Schools
Elementary Schools Devon
Middle Schools Tredyffrin-Easttown
High Schools Conestoga Senior
School District Tredyffrin-Easttown
Others
Senior Community No
Tax ID 55-02M-0128.0100
Ownership Fee Simple
Read Less Info
Want to know what your home might be worth? Contact us for a FREE valuation!

Our team is ready to help you sell your home for the highest possible price ASAP

Bought with Mary E Hurtado • RE/MAX Executive Realty
"My job is to find and attract mastery-based agents to the office, protect the culture, and make sure everyone is happy! "







