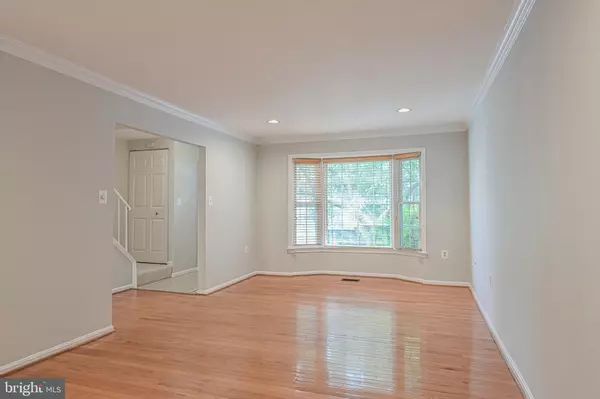$525,000
$525,000
For more information regarding the value of a property, please contact us for a free consultation.
3 Beds
4 Baths
1,929 SqFt
SOLD DATE : 07/16/2021
Key Details
Sold Price $525,000
Property Type Townhouse
Sub Type Interior Row/Townhouse
Listing Status Sold
Purchase Type For Sale
Square Footage 1,929 sqft
Price per Sqft $272
Subdivision Colony Park
MLS Listing ID VAFX1206110
Sold Date 07/16/21
Style Colonial
Bedrooms 3
Full Baths 3
Half Baths 1
HOA Fees $108/mo
HOA Y/N Y
Abv Grd Liv Area 1,286
Originating Board BRIGHT
Year Built 1985
Annual Tax Amount $4,415
Tax Year 2020
Lot Size 1,420 Sqft
Acres 0.03
Property Description
Amazing 3 BR + GUEST ROOM, 3.5 BA townhome in Colony Park. Upgraded STUNNING kitchen with SS appliances, top of the line granite and 42 inch cabinets! Main level also has Hardwood floors, updated powder room, huge updated deck off kitchen. Walkout Lower level offers a bonus/guest room with private bath separate from the rec room, fireplace, laundry, brick patio, and fenced yard. Upper Level has 3 spacious bedrooms and 2 updated full baths. Home also boasts updated & wrapped windows, & brand new HVAC system! Fresh Interior paint throughout! Community offer tons of parking, close proximity to tons of commuter options-the VRE, Metro bus, Fx Co Pkwy/Route 286, George Mason University, Burke Lake, swimming pool, shopping, and sought after public schools! The owner is a licensed REALTOR.
Location
State VA
County Fairfax
Zoning 212
Rooms
Other Rooms Living Room, Dining Room, Primary Bedroom, Bedroom 2, Bedroom 3, Kitchen, Office, Recreation Room, Bonus Room, Primary Bathroom, Full Bath, Half Bath
Basement Fully Finished, Improved, Daylight, Full, Walkout Level, Outside Entrance, Rear Entrance, Windows, Shelving
Interior
Interior Features Built-Ins, Ceiling Fan(s), Combination Dining/Living, Dining Area, Floor Plan - Open, Pantry, Primary Bath(s), Upgraded Countertops, Wood Floors, Wine Storage, Recessed Lighting, Kitchen - Gourmet, Crown Moldings, Breakfast Area
Hot Water Electric
Heating Heat Pump(s)
Cooling Central A/C, Ceiling Fan(s)
Flooring Hardwood, Partially Carpeted
Fireplaces Number 1
Fireplaces Type Wood
Equipment Built-In Microwave, Dishwasher, Refrigerator, Stove, Stainless Steel Appliances, Icemaker, Washer/Dryer Hookups Only
Fireplace Y
Window Features Double Pane
Appliance Built-In Microwave, Dishwasher, Refrigerator, Stove, Stainless Steel Appliances, Icemaker, Washer/Dryer Hookups Only
Heat Source Electric
Laundry Lower Floor
Exterior
Exterior Feature Deck(s), Patio(s)
Garage Spaces 10.0
Parking On Site 1
Fence Rear
Amenities Available Tot Lots/Playground, Swimming Pool, Pool Mem Avail, Pool - Outdoor, Jog/Walk Path, Tennis Courts
Water Access N
View Garden/Lawn
Accessibility None
Porch Deck(s), Patio(s)
Total Parking Spaces 10
Garage N
Building
Lot Description Rear Yard
Story 3
Sewer Public Sewer
Water Public
Architectural Style Colonial
Level or Stories 3
Additional Building Above Grade, Below Grade
Structure Type High
New Construction N
Schools
Elementary Schools Bonnie Brae
Middle Schools Robinson Secondary School
High Schools Robinson Secondary School
School District Fairfax County Public Schools
Others
Pets Allowed Y
HOA Fee Include Pool(s),Common Area Maintenance,Management,Snow Removal,Trash
Senior Community No
Tax ID 0772 19 0146
Ownership Fee Simple
SqFt Source Assessor
Special Listing Condition Standard
Pets Allowed No Pet Restrictions
Read Less Info
Want to know what your home might be worth? Contact us for a FREE valuation!

Our team is ready to help you sell your home for the highest possible price ASAP

Bought with Alireza Zinat • Realty ONE Group Capital

"My job is to find and attract mastery-based agents to the office, protect the culture, and make sure everyone is happy! "







