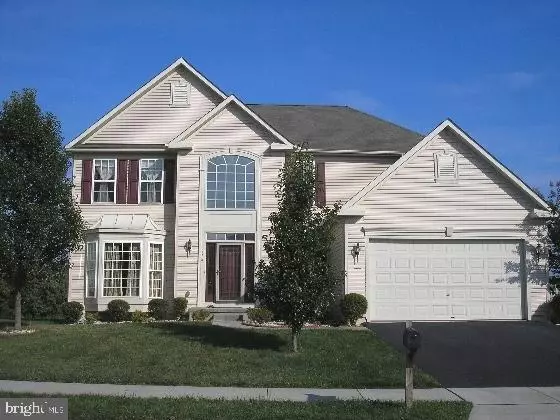$459,000
$459,000
For more information regarding the value of a property, please contact us for a free consultation.
4 Beds
3 Baths
3,900 SqFt
SOLD DATE : 07/09/2021
Key Details
Sold Price $459,000
Property Type Single Family Home
Sub Type Detached
Listing Status Sold
Purchase Type For Sale
Square Footage 3,900 sqft
Price per Sqft $117
Subdivision Odessa National
MLS Listing ID DENC526052
Sold Date 07/09/21
Style Colonial
Bedrooms 4
Full Baths 2
Half Baths 1
HOA Y/N N
Abv Grd Liv Area 3,900
Originating Board BRIGHT
Year Built 2005
Annual Tax Amount $4,060
Tax Year 2020
Lot Size 8,712 Sqft
Acres 0.2
Lot Dimensions 0.00 x 0.00
Property Description
Lovely 4br, 2.5ba executive home in Odessa National with near to 4000 sq ft of living area on premium lot. Two story foyer with hardwood flooring. Formal living and dining rooms. Beautiful open kitchen with island, 42" cabinets, stainless steel appliances, built-in microwave, double oven and gas range. Breakfast room with plenty of windows for sunlight and a great view. Large family with gas fireplace. Main bedroom with walk-in closet, bath w. double sink vanity, soaking tub and glass enclosed shower stall. Professionally finished lower level with 3 separate rooms (den has 7 built-in speakers). Two car garage with opener. Security system. Two zone heating and air conditioning systems. Large deck facing open space and golf course for marvelous view. Seller will provide a one year AHS warranty on systems and appliances for peace of mind.
Location
State DE
County New Castle
Area South Of The Canal (30907)
Zoning S
Rooms
Other Rooms Living Room, Dining Room, Primary Bedroom, Bedroom 2, Bedroom 3, Bedroom 4, Kitchen, Family Room, Other
Basement Full, Fully Finished
Interior
Hot Water Electric
Heating Forced Air
Cooling Central A/C
Fireplaces Number 1
Fireplace Y
Heat Source Natural Gas
Exterior
Parking Features Garage Door Opener
Garage Spaces 2.0
Water Access N
Accessibility None
Attached Garage 2
Total Parking Spaces 2
Garage Y
Building
Story 2
Sewer Public Sewer
Water Public
Architectural Style Colonial
Level or Stories 2
Additional Building Above Grade, Below Grade
New Construction N
Schools
School District Appoquinimink
Others
Senior Community No
Tax ID 14-013.11-134
Ownership Fee Simple
SqFt Source Assessor
Special Listing Condition Standard
Read Less Info
Want to know what your home might be worth? Contact us for a FREE valuation!

Our team is ready to help you sell your home for the highest possible price ASAP

Bought with Melinda A Proctor • RE/MAX Premier Properties
"My job is to find and attract mastery-based agents to the office, protect the culture, and make sure everyone is happy! "







