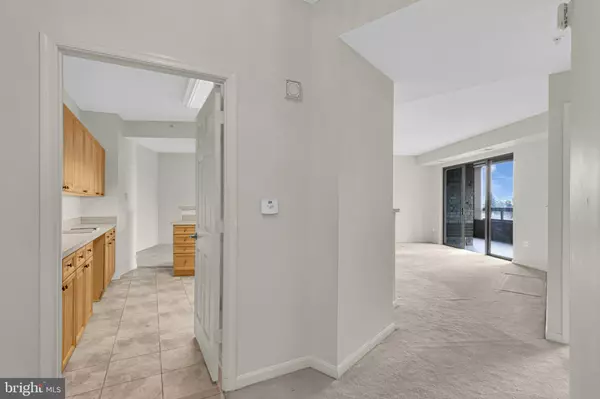$325,000
$325,000
For more information regarding the value of a property, please contact us for a free consultation.
2 Beds
2 Baths
1,251 SqFt
SOLD DATE : 07/07/2021
Key Details
Sold Price $325,000
Property Type Condo
Sub Type Condo/Co-op
Listing Status Sold
Purchase Type For Sale
Square Footage 1,251 sqft
Price per Sqft $259
Subdivision Lansdowne Woods
MLS Listing ID VALO435410
Sold Date 07/07/21
Style Traditional
Bedrooms 2
Full Baths 2
Condo Fees $422/mo
HOA Fees $184/mo
HOA Y/N Y
Abv Grd Liv Area 1,251
Originating Board BRIGHT
Year Built 2004
Annual Tax Amount $2,604
Tax Year 2021
Property Description
Premium location on first floor with direct access to back with no elevator or stairs needed!!! Ideal in the case of a power outage or emergency! And enjoy the lowest monthly condo fee rates of all of the buildings in Lansdowne Woods! Condo fees support the 24/7 security provided by the front gate; the maintenance of the beautiful grounds; support and maintenance of the clubhouse, including the tennis courts, pool, fitness center, and other amenities; our Management Office, including the Building Manager, Assistant Manager, two engineers and cleaning staff; maintenance and refurbishment of the Potomac Ridge building. Basic cable and water usage is also included in the condo fees. Lansdowne Woods is a pet-friendly community. Each building does have different allowances for pets. At Potomac Ridge, you are allowed one dog and/or up-to two cats. You can also have one dog and one cat. They must be on a leash when outside, and there are plenty of areas for pet-walking outside the Potomac Ridge building and on the Lansdowne Woods campus. Dog-owners can deposit dog waste in marked containers around the grounds. All dogs and cats must be registered with the office. The Lansdowne Town Center is a short distance or a shorter drive from Lansdowne Woods. It has a grocery store, cleaners, beauty shops, and several restaurants. Within a two-mile radius is Ashburn Village, with grocery and other stores, a gas station, banks and restaurants. In addition, the Loudoun Fire Department, Loudoun Sheriffs office and the INOVA Loudoun Hospital as well as numerous physicians and dentists offices are approximately one mile away. The Town of Leesburg is approximately four miles away, with quaint mom and pop stores, restaurants, movie theaters, and grocery stores. The Dulles Center and Leesburg Premium Outlets are also a few miles away, too. Most residents drive, but there is a Lansdowne Woods bus that frequents the local shopping areas.
Location
State VA
County Loudoun
Zoning 19
Rooms
Other Rooms Living Room, Dining Room, Primary Bedroom, Bedroom 2, Kitchen, Foyer, Laundry, Storage Room, Bathroom 2, Bonus Room, Primary Bathroom
Main Level Bedrooms 2
Interior
Interior Features Ceiling Fan(s), Entry Level Bedroom, Floor Plan - Open, Stall Shower, Walk-in Closet(s)
Hot Water Other
Heating Central, Forced Air
Cooling Central A/C, Ceiling Fan(s)
Equipment Built-In Microwave, Dishwasher, Disposal, Dryer, Refrigerator, Stove, Washer
Appliance Built-In Microwave, Dishwasher, Disposal, Dryer, Refrigerator, Stove, Washer
Heat Source Natural Gas
Exterior
Parking Features Garage - Front Entry, Garage Door Opener, Additional Storage Area, Inside Access
Garage Spaces 1.0
Parking On Site 1
Amenities Available Club House, Common Grounds, Community Center, Exercise Room, Extra Storage, Elevator, Fitness Center, Game Room, Gated Community, Jog/Walk Path, Library, Meeting Room, Party Room, Picnic Area, Pool - Indoor, Pool - Outdoor, Reserved/Assigned Parking, Retirement Community, Security, Tennis Courts, Transportation Service
Water Access N
View Panoramic
Accessibility Level Entry - Main, Other Bath Mod, Grab Bars Mod
Attached Garage 1
Total Parking Spaces 1
Garage Y
Building
Story 1
Unit Features Hi-Rise 9+ Floors
Sewer Public Sewer
Water Public
Architectural Style Traditional
Level or Stories 1
Additional Building Above Grade, Below Grade
New Construction N
Schools
School District Loudoun County Public Schools
Others
HOA Fee Include All Ground Fee,Cable TV,Common Area Maintenance,Custodial Services Maintenance,Ext Bldg Maint,Health Club,High Speed Internet,Insurance,Lawn Maintenance,Pool(s),Recreation Facility,Reserve Funds,Security Gate,Sewer,Snow Removal,Trash,Water
Senior Community Yes
Age Restriction 55
Tax ID 082399777010
Ownership Condominium
Security Features 24 hour security,Security Gate,Smoke Detector,Sprinkler System - Indoor
Special Listing Condition Standard
Read Less Info
Want to know what your home might be worth? Contact us for a FREE valuation!

Our team is ready to help you sell your home for the highest possible price ASAP

Bought with Cathy Howell • Compass
"My job is to find and attract mastery-based agents to the office, protect the culture, and make sure everyone is happy! "







