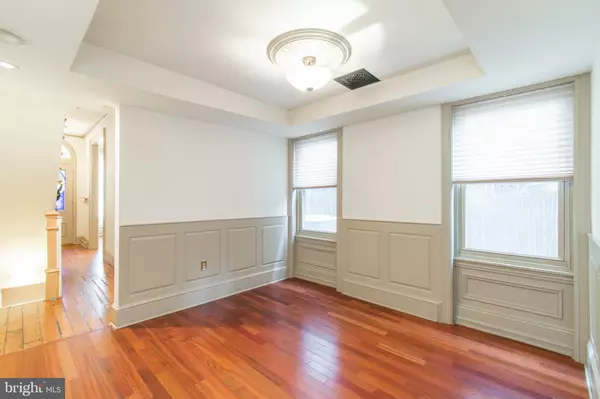$979,000
$979,000
For more information regarding the value of a property, please contact us for a free consultation.
4 Beds
3 Baths
2,250 SqFt
SOLD DATE : 06/29/2021
Key Details
Sold Price $979,000
Property Type Townhouse
Sub Type Interior Row/Townhouse
Listing Status Sold
Purchase Type For Sale
Square Footage 2,250 sqft
Price per Sqft $435
Subdivision Logan Square
MLS Listing ID PAPH1007156
Sold Date 06/29/21
Style Traditional
Bedrooms 4
Full Baths 2
Half Baths 1
HOA Y/N N
Abv Grd Liv Area 2,250
Originating Board BRIGHT
Annual Tax Amount $10,805
Tax Year 2021
Lot Size 1,377 Sqft
Acres 0.03
Lot Dimensions 17.00 x 81.00
Property Description
This stately property tucked away on a tree-lined Logan Square block brings the best of contemporary function to the charm of a Victorian home. A renovated kitchen, well-appointed main suite, roofdeck with panoramic views and a finished basement were all created without losing historic details like plaster medallions, random-width pine flooring and original millwork. The eye-catching details begin in the vestibule, with its arched transom and double doors with stained glass. To the left of the entry is the living room with high ceilings, dramatic floor-to-ceiling windows, decorative marble fireplace and a striking contemporary light fixture showcasing a full wall of built-in bookshelves. Continuing down the hallway with gorgeous original banister with built-in light fixture, you pass a powder room, coat closet and elevator (currently non-functioning), leading to the formal dining room with two large windows set in original wainscoting. Finishing up this level is the gorgeous kitchen with commercial appliances like DCS range with Viking hood and Kitchen Aid refrigerator, stainless steel backsplash, black granite countertops, a center island with pot rack light fixture, and a full wall of farmhouse-chic white wood cabinetry. Patio doors flood the room with light and allow access to a secluded city oasis where mature trees offer shade and privacy for gardening, relaxing and dining al fresco. Upstairs, the main suite features a full wall of custom built-ins and a spacious en suite with double vanity, oversized walk-in shower with frameless glass doors, dual showerheads and Travertine surround. The long room at the opposite end of the second-floor hallway features a pretty bay window, fireplace and dual closets and would be equally as lovely as a bedroom or den. The third floor opens to a large flex space with built-in bookcases and a beadboard detail that continues through both large and sunny bedrooms and the hall bath, which has a clawfoot tub, pedestal sink and frosted window for privacy. A custom floating staircase with wrought iron rail takes you to the cherry on topa glass vestibule with wetbar that opens to the double-sided roofdeck with gorgeous city views. The handsomely finished basement lined with built-in storage has additional space for play and work and is the perfect spot for a home gym, since there's a steam shower next to the full-size stackable LG washer/dryer. In this perfect location, youre just steps from Center City, Parkway museums and Rittenhouse restaurantsand notably in the Greenfield elementary catchment.
Location
State PA
County Philadelphia
Area 19103 (19103)
Zoning RSA5
Rooms
Basement Fully Finished
Interior
Hot Water Natural Gas
Heating Baseboard - Electric, Forced Air
Cooling Central A/C, Ductless/Mini-Split
Heat Source Natural Gas, Electric
Exterior
Water Access N
Accessibility None
Garage N
Building
Story 3.5
Sewer Public Sewer
Water Public
Architectural Style Traditional
Level or Stories 3.5
Additional Building Above Grade, Below Grade
New Construction N
Schools
School District The School District Of Philadelphia
Others
Senior Community No
Tax ID 083032400
Ownership Fee Simple
SqFt Source Assessor
Special Listing Condition Standard
Read Less Info
Want to know what your home might be worth? Contact us for a FREE valuation!

Our team is ready to help you sell your home for the highest possible price ASAP

Bought with Jeffrey Scott • BHHS Fox & Roach-Malvern
"My job is to find and attract mastery-based agents to the office, protect the culture, and make sure everyone is happy! "







