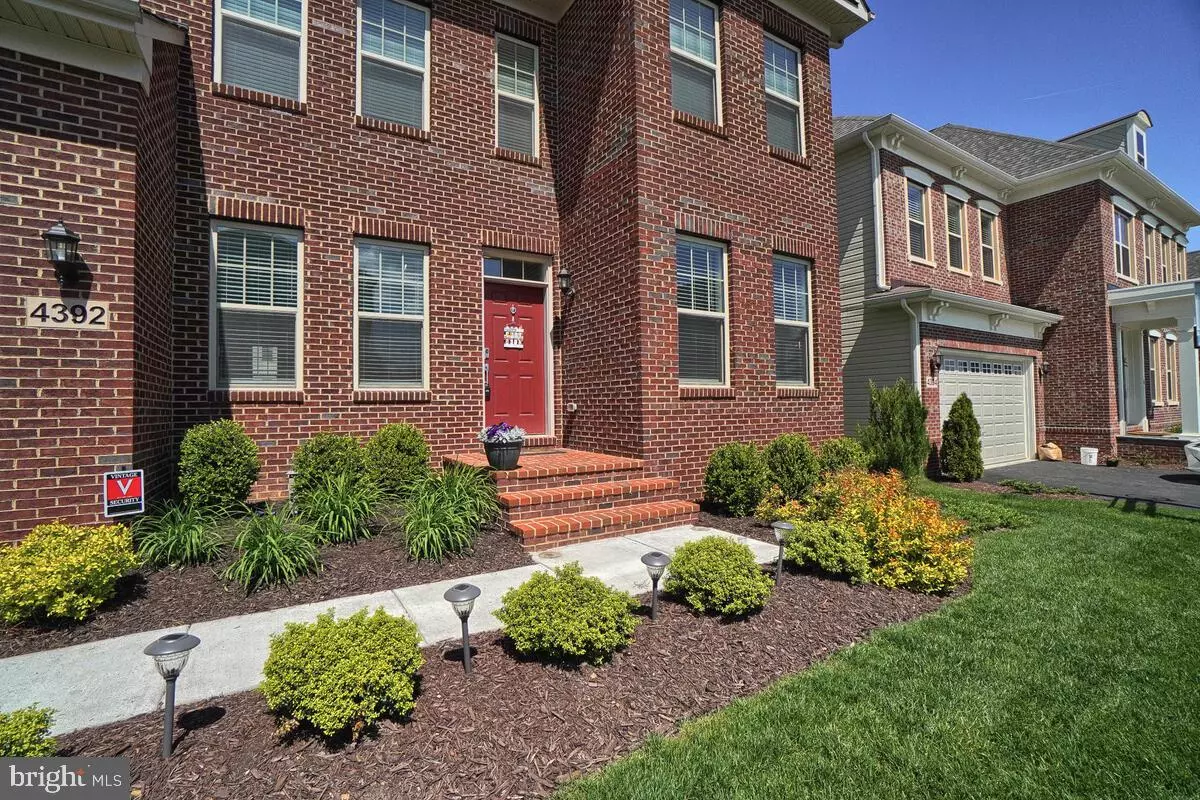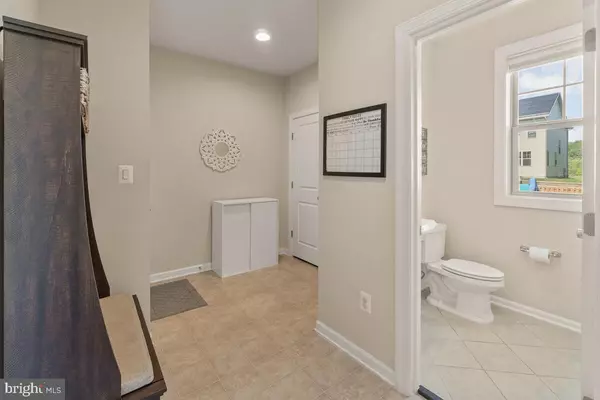$665,000
$660,000
0.8%For more information regarding the value of a property, please contact us for a free consultation.
4 Beds
4 Baths
3,250 SqFt
SOLD DATE : 06/28/2021
Key Details
Sold Price $665,000
Property Type Single Family Home
Sub Type Detached
Listing Status Sold
Purchase Type For Sale
Square Footage 3,250 sqft
Price per Sqft $204
Subdivision Landsdale
MLS Listing ID MDFR283588
Sold Date 06/28/21
Style Traditional
Bedrooms 4
Full Baths 3
Half Baths 1
HOA Fees $96/mo
HOA Y/N Y
Abv Grd Liv Area 2,600
Originating Board BRIGHT
Year Built 2018
Annual Tax Amount $5,710
Tax Year 2021
Lot Size 6,840 Sqft
Acres 0.16
Property Description
Experience the ease of NEWER construction without the wait! This home is truly a gem located in sought after Landsdale community. Built in 2018, features 4 Bed/ 3.5 Bath. Highlights include two car garage, open layout, wood floors throughout main level, walk in pantry, gas range, bright airy eat in kitchen and dining room, FINISHED basement with 3 BONUS storage rooms, dry bar, NEWER deck and privacy fenced in backyard-ideal for entertaining. The community features tot lots, swimming pools, basketball courts, volleyball, jogging/walking paths, clubhouse, amphitheater, food trucks AND community events (food trucks, block parties, community yard sales, and movie nights)! Minutes from parks, restaurants, shopping, AND commuter routes to Montgomery County, NOVA and D.C. Schedule your tour today!
Location
State MD
County Frederick
Zoning RESIDENTIAL
Rooms
Other Rooms Living Room, Dining Room, Primary Bedroom, Bedroom 2, Bedroom 4, Kitchen, Den, Basement, Bedroom 1, Laundry, Mud Room, Storage Room, Bathroom 1, Primary Bathroom, Half Bath
Basement Poured Concrete
Interior
Interior Features Attic, Carpet, Ceiling Fan(s), Combination Kitchen/Living, Dining Area, Floor Plan - Open, Kitchen - Island, Pantry, Primary Bath(s), Recessed Lighting, Stall Shower, Tub Shower, Walk-in Closet(s), Wet/Dry Bar, Wood Floors
Hot Water Natural Gas
Heating Forced Air
Cooling Central A/C
Flooring Wood
Equipment Dishwasher, Refrigerator, Oven/Range - Gas, Washer/Dryer Hookups Only
Fireplace N
Appliance Dishwasher, Refrigerator, Oven/Range - Gas, Washer/Dryer Hookups Only
Heat Source Natural Gas
Laundry Upper Floor
Exterior
Parking Features Garage Door Opener, Garage - Front Entry, Inside Access
Garage Spaces 2.0
Amenities Available Basketball Courts, Club House, Common Grounds, Jog/Walk Path, Picnic Area, Pool - Outdoor, Swimming Pool, Tot Lots/Playground, Volleyball Courts
Water Access N
Roof Type Shingle
Accessibility Other
Attached Garage 2
Total Parking Spaces 2
Garage Y
Building
Story 2
Sewer Public Sewer
Water Public
Architectural Style Traditional
Level or Stories 2
Additional Building Above Grade, Below Grade
Structure Type Dry Wall
New Construction N
Schools
Elementary Schools Green Valley
Middle Schools Windsor Knolls
High Schools Linganore
School District Frederick County Public Schools
Others
HOA Fee Include Common Area Maintenance,Pool(s)
Senior Community No
Tax ID 1109593894
Ownership Fee Simple
SqFt Source Assessor
Acceptable Financing Cash, Conventional, FHA, VA
Horse Property N
Listing Terms Cash, Conventional, FHA, VA
Financing Cash,Conventional,FHA,VA
Special Listing Condition Standard
Read Less Info
Want to know what your home might be worth? Contact us for a FREE valuation!

Our team is ready to help you sell your home for the highest possible price ASAP

Bought with chelsea bolden • Pearson Smith Realty, LLC
"My job is to find and attract mastery-based agents to the office, protect the culture, and make sure everyone is happy! "







