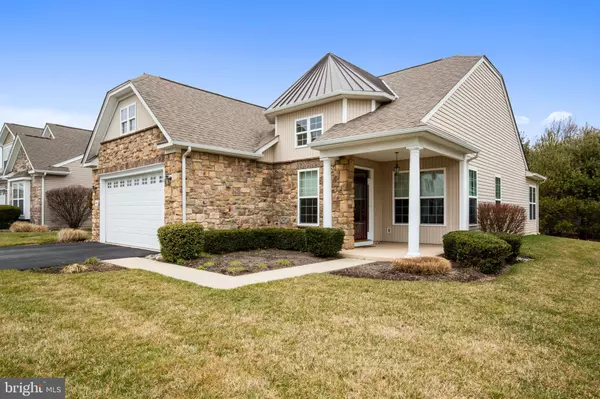$450,000
$424,900
5.9%For more information regarding the value of a property, please contact us for a free consultation.
3 Beds
3 Baths
1,980 SqFt
SOLD DATE : 06/28/2021
Key Details
Sold Price $450,000
Property Type Single Family Home
Sub Type Detached
Listing Status Sold
Purchase Type For Sale
Square Footage 1,980 sqft
Price per Sqft $227
Subdivision Foxfield
MLS Listing ID PADE543194
Sold Date 06/28/21
Style Traditional
Bedrooms 3
Full Baths 3
HOA Fees $320/mo
HOA Y/N Y
Abv Grd Liv Area 1,980
Originating Board BRIGHT
Year Built 2010
Annual Tax Amount $7,897
Tax Year 2020
Lot Size 7,362 Sqft
Acres 0.17
Lot Dimensions 0.00 x 0.00
Property Description
Shows like new! Here is an absolutely immaculate, move in ready, 55+ stone and siding single in the ever popular Foxfield neighborhood. This elegant home boasts a two story Foyer with gleaming hardwood style vinyl flooring, custom wainscoting, crown molding, chair rails and lighting throughout the spacious, open concept Living and Dining Room with tons of windows! A perfect Sun Room with plantation shutters provides an extra space for relaxing and enjoying your favorite beverage. Special cushy, cork backed, "comfortable for your feet," flooring, granite counters, maple cabinets, stainless appliances and large pantry complete the Kitchen! Off the Kitchen is a beautiful, sunny breakfast area with sliders to the private rear yard. The first floor Master Bedroom is huge with impressive windows, walk in closet and large Master Bath with upgraded glass shower. A second Bedroom is the perfect size for a convenient Home Office. Another full Bath and Laundry Room are also on first floor. The third Bedroom and full Bath are on the second floor with two large closets and extra flexible space that could be used for a dressing area, work space or Sitting Room. There is a clean two car, roomy Garage with interior access, newer carpets and custom, stylish window treatments. Appliances are included and there is a lot of storage throughout! Just unpack your bags, leave the outside maintenance behind, and start enjoying all of the amazing amenities this community is known for! Whether it's golf, tennis, swimming, exercise, a much admired gorgeous club house, walking trails, or snow and trash removal, lawn and landscaping maintenance, this community has everything you're looking for! Schedule your private virtual tour today!
Location
State PA
County Delaware
Area Bethel Twp (10403)
Zoning RESIDENTIAL
Rooms
Other Rooms Living Room, Dining Room, Primary Bedroom, Bedroom 2, Bedroom 3, Kitchen, Breakfast Room, Sun/Florida Room, Laundry, Loft
Main Level Bedrooms 2
Interior
Interior Features Breakfast Area, Carpet, Ceiling Fan(s), Chair Railings, Crown Moldings, Dining Area, Entry Level Bedroom, Floor Plan - Open, Primary Bath(s), Pantry, Recessed Lighting, Stall Shower, Tub Shower, Upgraded Countertops, Wainscotting, Walk-in Closet(s), Window Treatments, Other, Kitchen - Eat-In, Kitchen - Table Space
Hot Water Natural Gas
Heating Forced Air
Cooling Central A/C
Flooring Vinyl, Laminated, Carpet, Ceramic Tile, Other
Equipment Dishwasher, Dryer, Disposal, Oven - Self Cleaning, Refrigerator, Stainless Steel Appliances, Washer, Water Heater
Appliance Dishwasher, Dryer, Disposal, Oven - Self Cleaning, Refrigerator, Stainless Steel Appliances, Washer, Water Heater
Heat Source Natural Gas
Exterior
Parking Features Built In, Garage - Front Entry, Garage Door Opener, Inside Access
Garage Spaces 2.0
Amenities Available Club House, Common Grounds, Community Center, Exercise Room, Fitness Center, Golf Course, Jog/Walk Path, Meeting Room, Pool - Outdoor, Party Room, Recreational Center, Tennis Courts
Water Access N
View Garden/Lawn, Trees/Woods
Roof Type Shingle
Accessibility 2+ Access Exits, Level Entry - Main
Attached Garage 2
Total Parking Spaces 2
Garage Y
Building
Lot Description Backs - Open Common Area, Backs to Trees, Front Yard, Landscaping, Level, No Thru Street, Open, Rear Yard, Private
Story 2
Sewer Public Sewer
Water Public
Architectural Style Traditional
Level or Stories 2
Additional Building Above Grade, Below Grade
Structure Type Dry Wall
New Construction N
Schools
Middle Schools Garnet Valley
High Schools Garnet Valley
School District Garnet Valley
Others
HOA Fee Include Common Area Maintenance,Ext Bldg Maint,Health Club,Lawn Care Front,Lawn Care Rear,Lawn Care Side,Lawn Maintenance,Management,Pool(s),Recreation Facility,Snow Removal,Trash
Senior Community Yes
Age Restriction 55
Tax ID 03-00-00602-44
Ownership Fee Simple
SqFt Source Assessor
Special Listing Condition Standard
Read Less Info
Want to know what your home might be worth? Contact us for a FREE valuation!

Our team is ready to help you sell your home for the highest possible price ASAP

Bought with George Kouznetsov • Keller Williams Realty Wilmington

"My job is to find and attract mastery-based agents to the office, protect the culture, and make sure everyone is happy! "







