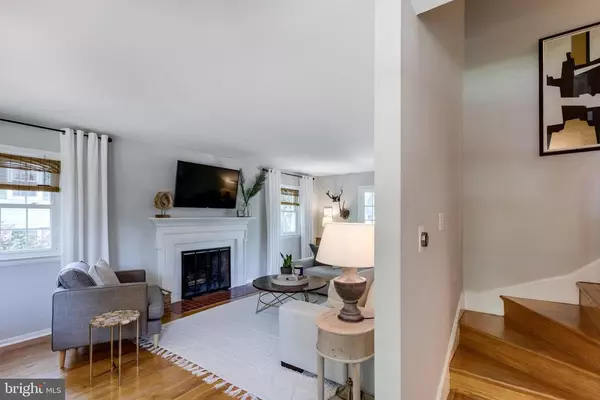$836,000
$779,900
7.2%For more information regarding the value of a property, please contact us for a free consultation.
3 Beds
3 Baths
1,040 SqFt
SOLD DATE : 06/25/2021
Key Details
Sold Price $836,000
Property Type Single Family Home
Sub Type Detached
Listing Status Sold
Purchase Type For Sale
Square Footage 1,040 sqft
Price per Sqft $803
Subdivision Waynewood
MLS Listing ID VAFX1201862
Sold Date 06/25/21
Style Split Level
Bedrooms 3
Full Baths 1
Half Baths 2
HOA Y/N N
Abv Grd Liv Area 1,040
Originating Board BRIGHT
Year Built 1960
Annual Tax Amount $6,962
Tax Year 2020
Lot Size 10,558 Sqft
Acres 0.24
Property Description
OPEN HOUSE CANCELLED. Contract accepted. Step into the spectacular Priscilla Lane! This stunningly renovated 3-bedroom, 2.5 bath 1960s split level has the vintage charm spliced together with perfectly delightful modern elements making it the perfect home for anyone looking for the opposite of cookie cutter. Original hardwood floors guide you into the home and bring you into the cozy formal living room. Youll notice the wood burning fireplace, original to the home and perfect for chilly days. Youll also notice the French doors, which lead out to a special surprise; an enormous back deck that spans the entire length of the house. You have plenty of space for a dining table for dinner parties, an outdoor couch, for lazier wine nights, and even another small nook to catch up with friends or work from home. Your view includes the spacious backyard, perfect for anyone with a furry friend. Back inside, prepare to have your jaws drop at the very sight of this kitchen. Complete with quartz countertops, stainless steel appliances and an oversized island, this modern gourmet kitchen and dining room is the perfect blend of both brains and beauty. Youll never want to leave this space, and you wont have to. Enjoy cooking while entertaining friends in dining area, work from the large dining space while admiring your backyard or relax and read a book in the seating nook while dinner cooks away. Just off the kitchen is a wonderfully situated office with beautiful built-ins. Take your Zoom calls from here while baking cookies or turn the space into a playroom or den. Once youve picked that jaw off the floor, get ready to have it drop again, especially if youre a Peloton enthusiast. This home includes a decked out Peloton closet, perfect for getting away and getting into the zone of your workout. If riding isnt your thing, consider the converted carport, which was turned into a gym by the current owners. Keep it as an equipment room, or change it back into a garage, whichever fits your needs. Venture downstairs to the basement and youll find another cozy space for ample Netflix binging, complete with a fantastic dual storage and laundry room. Back upstairs on the top level, youll find three generously sized bedrooms, all with views looking over the incredible backyard. Each bedroom has great closet space and is perfect for anyone looking to be situated in one of the most sought out neighborhoods in Alexandria; Waynewood. Just minutes to the Potomac River and GW bike path, you have ample outdoor activities to keep you outside all summer. Youre also just a quick ride into Old Town, Mt. Vernon, National airport, Huntington metro and Washington, DC. Dont let this vintage treasure out of your sight, because its sure to be gone before you know it!
Location
State VA
County Fairfax
Zoning 130
Rooms
Other Rooms Living Room, Dining Room, Primary Bedroom, Bedroom 2, Bedroom 3, Kitchen, Family Room, Foyer, Laundry, Office, Storage Room, Bathroom 1, Bathroom 2, Full Bath
Basement Fully Finished, Improved, Sump Pump, Water Proofing System
Interior
Interior Features Attic, Built-Ins, Carpet, Ceiling Fan(s), Combination Dining/Living, Dining Area, Floor Plan - Open, Kitchen - Gourmet, Kitchen - Island, Recessed Lighting, Upgraded Countertops, Window Treatments, Wood Floors, Other
Hot Water Natural Gas
Heating Forced Air, Programmable Thermostat
Cooling Ceiling Fan(s), Central A/C
Flooring Hardwood, Other
Fireplaces Number 1
Equipment Dishwasher, Disposal, Microwave, Oven/Range - Gas, Range Hood, Refrigerator, Stainless Steel Appliances, Washer - Front Loading, Dryer - Front Loading
Appliance Dishwasher, Disposal, Microwave, Oven/Range - Gas, Range Hood, Refrigerator, Stainless Steel Appliances, Washer - Front Loading, Dryer - Front Loading
Heat Source Natural Gas
Laundry Basement, Has Laundry, Lower Floor
Exterior
Exterior Feature Deck(s), Roof
Parking Features Garage - Front Entry, Garage Door Opener
Garage Spaces 1.0
Water Access N
Accessibility None
Porch Deck(s), Roof
Attached Garage 1
Total Parking Spaces 1
Garage Y
Building
Story 4
Sewer Public Sewer
Water Public
Architectural Style Split Level
Level or Stories 4
Additional Building Above Grade, Below Grade
New Construction N
Schools
Elementary Schools Waynewood
Middle Schools Carl Sandburg
High Schools West Potomac
School District Fairfax County Public Schools
Others
Senior Community No
Tax ID 1024 05180005
Ownership Fee Simple
SqFt Source Assessor
Special Listing Condition Standard
Read Less Info
Want to know what your home might be worth? Contact us for a FREE valuation!

Our team is ready to help you sell your home for the highest possible price ASAP

Bought with Adriene Pessel • CENTURY 21 New Millennium
"My job is to find and attract mastery-based agents to the office, protect the culture, and make sure everyone is happy! "







