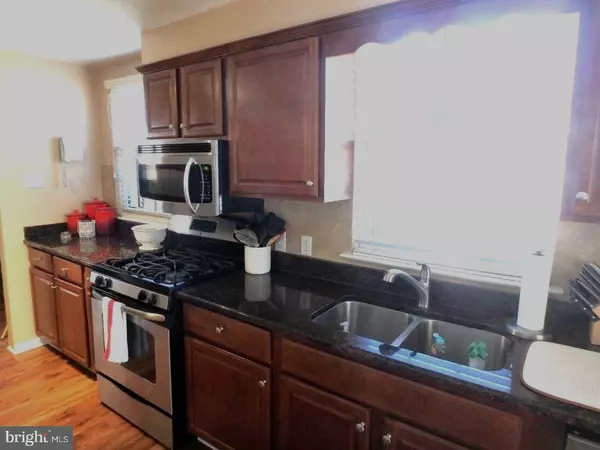$247,000
$254,900
3.1%For more information regarding the value of a property, please contact us for a free consultation.
3 Beds
1 Bath
1,015 SqFt
SOLD DATE : 05/31/2018
Key Details
Sold Price $247,000
Property Type Single Family Home
Sub Type Detached
Listing Status Sold
Purchase Type For Sale
Square Footage 1,015 sqft
Price per Sqft $243
Subdivision Valley Forge Homes
MLS Listing ID 1000237202
Sold Date 05/31/18
Style Ranch/Rambler
Bedrooms 3
Full Baths 1
HOA Y/N N
Abv Grd Liv Area 1,015
Originating Board TREND
Year Built 1950
Annual Tax Amount $2,628
Tax Year 2018
Lot Size 7,500 Sqft
Acres 0.17
Lot Dimensions 60 X 125
Property Description
Perfect Valley Forge Homes starter: Single Rancher features up-dated Kitchen with maple cabinets, granite counter tops, stainless steel double bowl sink and stainless steel appliances, counter top breakfast bar, Living Room w/ vaulted ceiling and exposed beams, laminated floors, ceiling fan and bow window, exit to the fenced in side yard, M. Bedroom: w/ wall to wall carpets, mirrored closet doors, ceiling fan, 2nd bedroom: wall to wall carpets & ceiling fan, 3rd bedroom: currently used as an office w/ wall to wall carpets. Gas hot air heat (2018), new C/A unit to be installed prior to settlement, shingle roof (2017), additional attic insulation install R-35 (2018). Home Warranty to Buyer at settlement. Close to shopping, major highways and public transportation. A MUST SEE ! Call and schedule an appointment !
Location
State PA
County Montgomery
Area Upper Merion Twp (10658)
Zoning R2
Rooms
Other Rooms Living Room, Primary Bedroom, Bedroom 2, Kitchen, Bedroom 1, Attic
Interior
Interior Features Ceiling Fan(s), Exposed Beams, Breakfast Area
Hot Water Natural Gas
Heating Gas, Forced Air
Cooling Central A/C, Energy Star Cooling System
Flooring Fully Carpeted, Tile/Brick
Equipment Built-In Range, Dishwasher, Refrigerator, Disposal, Built-In Microwave
Fireplace N
Window Features Replacement
Appliance Built-In Range, Dishwasher, Refrigerator, Disposal, Built-In Microwave
Heat Source Natural Gas
Laundry Main Floor
Exterior
Exterior Feature Patio(s)
Garage Spaces 1.0
Fence Other
Utilities Available Cable TV
Waterfront N
Water Access N
Roof Type Shingle
Accessibility None
Porch Patio(s)
Parking Type Driveway, Detached Garage
Total Parking Spaces 1
Garage Y
Building
Lot Description Level, Front Yard, Rear Yard, SideYard(s)
Story 1
Foundation Slab
Sewer Public Sewer
Water Public
Architectural Style Ranch/Rambler
Level or Stories 1
Additional Building Above Grade
Structure Type Cathedral Ceilings
New Construction N
Schools
High Schools Upper Merion
School District Upper Merion Area
Others
Senior Community No
Tax ID 58-00-14941-004
Ownership Fee Simple
Acceptable Financing Conventional
Listing Terms Conventional
Financing Conventional
Read Less Info
Want to know what your home might be worth? Contact us for a FREE valuation!

Our team is ready to help you sell your home for the highest possible price ASAP

Bought with Redouane Chahid • Independence Real Estate Sales LLC

"My job is to find and attract mastery-based agents to the office, protect the culture, and make sure everyone is happy! "







