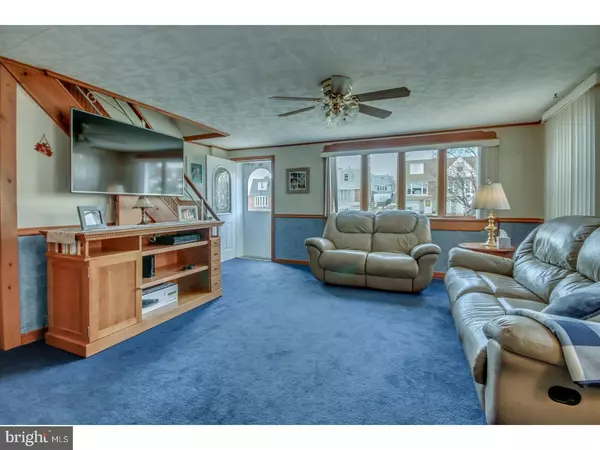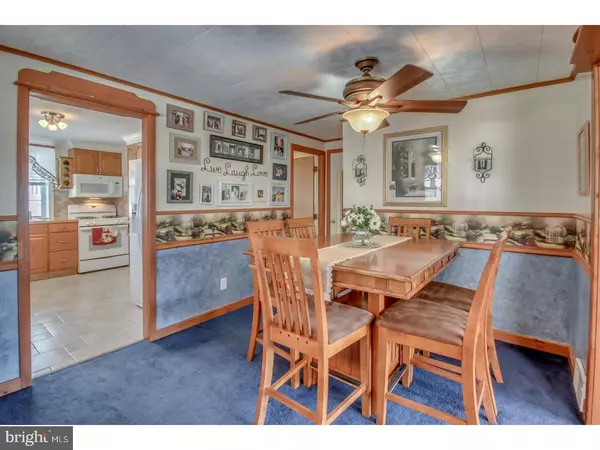$231,000
$235,000
1.7%For more information regarding the value of a property, please contact us for a free consultation.
4 Beds
2 Baths
1,224 SqFt
SOLD DATE : 05/31/2018
Key Details
Sold Price $231,000
Property Type Single Family Home
Sub Type Twin/Semi-Detached
Listing Status Sold
Purchase Type For Sale
Square Footage 1,224 sqft
Price per Sqft $188
Subdivision Academy Gardens
MLS Listing ID 1000397098
Sold Date 05/31/18
Style Straight Thru
Bedrooms 4
Full Baths 1
Half Baths 1
HOA Y/N N
Abv Grd Liv Area 1,224
Originating Board TREND
Year Built 1959
Annual Tax Amount $2,389
Tax Year 2018
Lot Size 2,901 Sqft
Acres 0.07
Lot Dimensions 26X110
Property Description
Come see for yourself the value in this home. Do you need a first floor bedroom with built in bureau and closets, how about a basement recreation room - separate bar area with loads of cabinets, sink, under-bar refrigerator and a beer meister - all the items needed to entertain - there is also a workshop with loads of built-ins for tinkering around the house- plus it has a door to the (4 by 12)above ground pool with its equipment. Inside we find the kitchen with lots of cabinet space -above an bellow the inlaid counter tops. New appliances come with the home - gas range and above microwave - loads of preparation areas for those who like to cook and a dish washer to clean up after. The formal dining room with the with its bay window can make a great area to gather for meals. Then we have the large living room to ad to the entertaining areas - Up stairs offers you three bedrooms with varied floor coverings, ample closet and replacement windows - make it bright and airy. Lighted ceiling fans as seen. Okay - lets go outside to the wonderful rear deck (18x17)- wait until you see it - with its sunshine shade - you will want to stay and entertain yourself and all of the invited guest. There are just too many things to mention that will catch your eye.
Location
State PA
County Philadelphia
Area 19114 (19114)
Zoning RSA3
Rooms
Other Rooms Living Room, Dining Room, Primary Bedroom, Bedroom 2, Bedroom 3, Kitchen, Family Room, Bedroom 1, Other, Attic
Basement Full, Outside Entrance, Fully Finished
Interior
Interior Features Kitchen - Eat-In
Hot Water Natural Gas
Heating Gas, Forced Air
Cooling Central A/C
Flooring Wood, Fully Carpeted, Tile/Brick
Equipment Oven - Self Cleaning, Dishwasher, Disposal
Fireplace N
Appliance Oven - Self Cleaning, Dishwasher, Disposal
Heat Source Natural Gas
Laundry Lower Floor
Exterior
Exterior Feature Deck(s), Patio(s)
Fence Other
Pool Above Ground
Waterfront N
Water Access N
Roof Type Flat
Accessibility None
Porch Deck(s), Patio(s)
Parking Type Driveway
Garage N
Building
Lot Description Front Yard, Rear Yard, SideYard(s)
Story 2
Foundation Stone
Sewer Public Sewer
Water Public
Architectural Style Straight Thru
Level or Stories 2
Additional Building Above Grade
New Construction N
Schools
School District The School District Of Philadelphia
Others
Senior Community No
Tax ID 572136000
Ownership Fee Simple
Acceptable Financing Conventional, VA, FHA 203(b)
Listing Terms Conventional, VA, FHA 203(b)
Financing Conventional,VA,FHA 203(b)
Read Less Info
Want to know what your home might be worth? Contact us for a FREE valuation!

Our team is ready to help you sell your home for the highest possible price ASAP

Bought with Sarah C Sinni • BHHS Fox & Roach-Center City Walnut

"My job is to find and attract mastery-based agents to the office, protect the culture, and make sure everyone is happy! "







