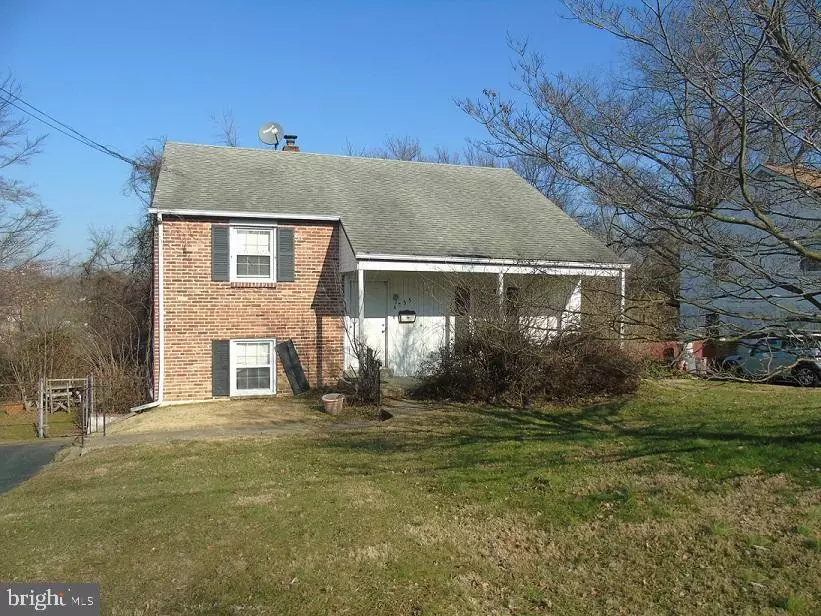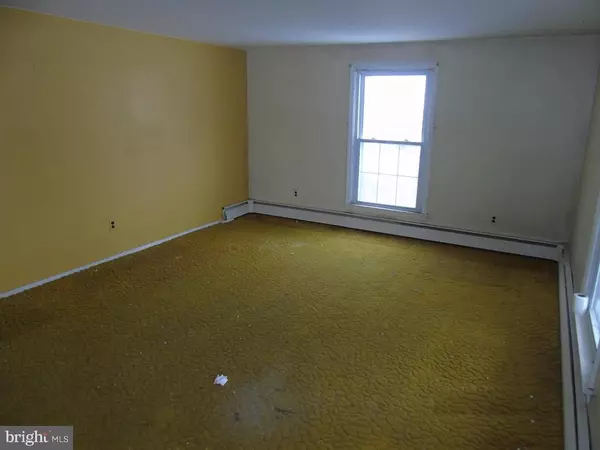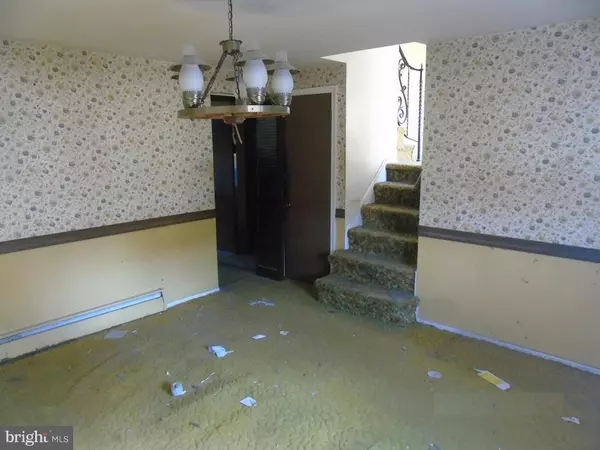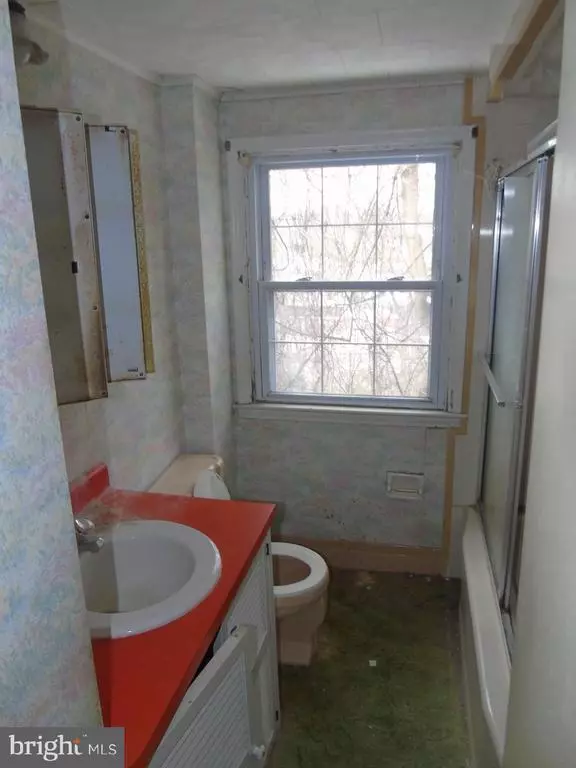$195,000
$156,900
24.3%For more information regarding the value of a property, please contact us for a free consultation.
3 Beds
1 Bath
1,588 SqFt
SOLD DATE : 06/11/2021
Key Details
Sold Price $195,000
Property Type Single Family Home
Sub Type Detached
Listing Status Sold
Purchase Type For Sale
Square Footage 1,588 sqft
Price per Sqft $122
Subdivision Bridgewater Farms
MLS Listing ID PADE541834
Sold Date 06/11/21
Style Split Level
Bedrooms 3
Full Baths 1
HOA Y/N N
Abv Grd Liv Area 1,588
Originating Board BRIGHT
Year Built 1963
Annual Tax Amount $4,959
Tax Year 2021
Lot Size 10,890 Sqft
Acres 0.25
Lot Dimensions 64.00 x 173.00
Property Description
A diamond in the rough. Come see the Bridgewater Farms Gem Split Level. Situated on a wide quiet residential street this great home has a lot to offer. There's a large living room on the first floor that rolls into the dining room. Remove the carpets and you have hardwood floor throughout. The kitchen is dated but offer space and access to the shaded side yard. Great for entertaining family and friends. Upstairs you'll find 3 nice sized bedrooms and a hall bath. Additionally you will find steps that take you to the attic which is partially finished and could be used for additional bedrooms. All the homes in the area reflect pride of ownership. Will you be the one to polish this gem and bring back it's luster? Don't wait schedule your showing today! Asset must be on the market for 10 days and one auction run before accepting an offer. The Seller will review offers submitted through the auction site as well as through the listing agent.
Location
State PA
County Delaware
Area Aston Twp (10402)
Zoning R-10
Rooms
Other Rooms Living Room, Dining Room, Kitchen, Bedroom 1, Bathroom 1, Bathroom 2, Bathroom 3, Attic, Bonus Room
Basement Full
Interior
Hot Water Oil
Heating Hot Water
Cooling Central A/C
Heat Source Oil
Exterior
Waterfront N
Water Access N
Accessibility None
Parking Type Driveway, On Street
Garage N
Building
Story 2
Sewer Public Sewer
Water Public
Architectural Style Split Level
Level or Stories 2
Additional Building Above Grade, Below Grade
New Construction N
Schools
School District Penn-Delco
Others
Senior Community No
Tax ID 02-00-01824-00
Ownership Fee Simple
SqFt Source Assessor
Acceptable Financing Cash, Conventional
Listing Terms Cash, Conventional
Financing Cash,Conventional
Special Listing Condition REO (Real Estate Owned)
Read Less Info
Want to know what your home might be worth? Contact us for a FREE valuation!

Our team is ready to help you sell your home for the highest possible price ASAP

Bought with Donna M Baldino • Keller Williams Real Estate - Media

"My job is to find and attract mastery-based agents to the office, protect the culture, and make sure everyone is happy! "







