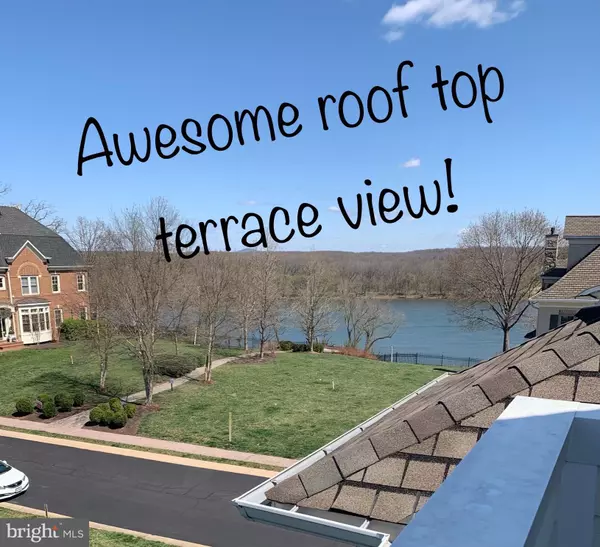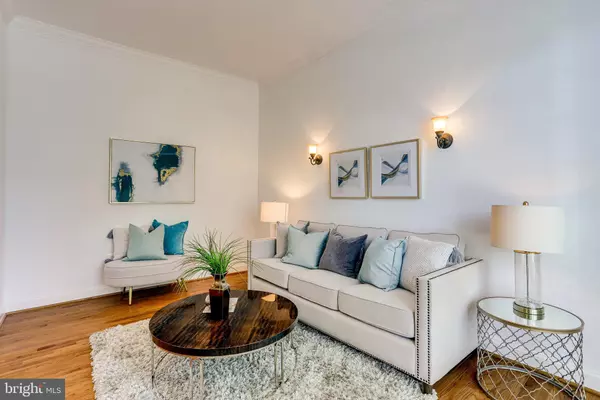$925,000
$949,000
2.5%For more information regarding the value of a property, please contact us for a free consultation.
5 Beds
6 Baths
5,143 SqFt
SOLD DATE : 06/10/2021
Key Details
Sold Price $925,000
Property Type Townhouse
Sub Type Interior Row/Townhouse
Listing Status Sold
Purchase Type For Sale
Square Footage 5,143 sqft
Price per Sqft $179
Subdivision River Creek
MLS Listing ID VALO434080
Sold Date 06/10/21
Style Villa
Bedrooms 5
Full Baths 5
Half Baths 1
HOA Fees $199/mo
HOA Y/N Y
Abv Grd Liv Area 4,177
Originating Board BRIGHT
Year Built 2005
Annual Tax Amount $7,299
Tax Year 2021
Lot Size 3,485 Sqft
Acres 0.08
Property Description
Fabulous views from this stunning "Robert Frost" Renaissance Grand Towne Home. With four levels of open and spacious living, you will feel like you can have large gatherings and entertain in style. You will love this kitchen with two islands, built in Stainless Steel refrigerator, warming drawer, dishwasher, granite counters, butler's pantry, and ample quality cabinetsand drawers. Walk out to your deck where you can grill out and relax. The main level has hardwood floors throughout, with high ceilings and signature windows that create an architectural statement. A wall of custom builtins surround a gas fireplace in the family room with many special features and lighting. There is also a formal living room and dining room to allow you to entertain. The living room has been used as an office previously. Upstairs on the bedroom level you will find a sumptuous main bedroom suite with sitting area that has views of the Potomac River. There is also a spacious main Bathroom with walk in shower, separate soaking tub, private water closet, and walk-in closet. Two more spacious bedrooms, each with a private bath, are also on this floor along with a truly spacious laundry room. There is an open study area with built-ins that make a perfect study room or office. Going up another floor, you will find the loft which is truly a space unto itself! A big family room size area , plus a bedroom and full bath PLUS an outdoor rooftop terrace with views of the Potomac River! The lower level walks out to the fenced, low maintenance backyard with a patio.The lower level is spacious with Rec room with a custom bar, 5th bedroom, wine tasting room, full bath, plus a storage/utility room. All of this in the premier gated golf course community in Northern Virginia featuring a beautiful 18-hole course that is built along Goose Creek and the Potomac River. Surrounded by beautiful landscaped grounds and an abundance of wildlife and parks. Amenities include swimming, tennis, pickle ball, basketball, volleyball, picnicking, plus dock for your canoe or kayak. The main Clubhouse provides dining facilities plus the tavern for meeting your friends for a drink or appetizer. The golf membership director will provide information on the golf membership.
Location
State VA
County Loudoun
Zoning 03
Direction Southeast
Rooms
Other Rooms Living Room, Dining Room, Sitting Room, Bedroom 2, Bedroom 3, Bedroom 4, Bedroom 5, Kitchen, Game Room, Family Room, Breakfast Room, Bedroom 1, Laundry, Other, Bathroom 1, Bathroom 2, Bathroom 3, Bonus Room, Full Bath
Basement Full
Interior
Interior Features Bar, Built-Ins, Butlers Pantry, Carpet, Ceiling Fan(s), Crown Moldings, Family Room Off Kitchen, Floor Plan - Open, Formal/Separate Dining Room, Kitchen - Gourmet, Kitchen - Island, Recessed Lighting, Upgraded Countertops, Wine Storage, Wood Floors, Walk-in Closet(s)
Hot Water Natural Gas, 60+ Gallon Tank
Heating Central, Forced Air, Zoned
Cooling Central A/C, Ceiling Fan(s), Zoned
Flooring Hardwood, Carpet
Fireplaces Number 1
Fireplaces Type Gas/Propane, Mantel(s)
Equipment Built-In Microwave, Cooktop, Dishwasher, Disposal, Dryer, Extra Refrigerator/Freezer, Icemaker, Oven - Wall, Oven/Range - Gas, Refrigerator, Stainless Steel Appliances, Washer, Water Heater
Fireplace Y
Window Features Bay/Bow,Double Pane,Screens
Appliance Built-In Microwave, Cooktop, Dishwasher, Disposal, Dryer, Extra Refrigerator/Freezer, Icemaker, Oven - Wall, Oven/Range - Gas, Refrigerator, Stainless Steel Appliances, Washer, Water Heater
Heat Source Natural Gas
Laundry Upper Floor
Exterior
Exterior Feature Deck(s), Patio(s), Roof
Parking Features Garage Door Opener, Garage - Front Entry
Garage Spaces 4.0
Utilities Available Under Ground
Water Access Y
Water Access Desc Canoe/Kayak,Private Access
View Golf Course, River
Roof Type Architectural Shingle
Accessibility 32\"+ wide Doors
Porch Deck(s), Patio(s), Roof
Attached Garage 2
Total Parking Spaces 4
Garage Y
Building
Lot Description Landscaping, Backs - Open Common Area, Rear Yard
Story 4
Sewer Public Sewer
Water Public
Architectural Style Villa
Level or Stories 4
Additional Building Above Grade, Below Grade
Structure Type 9'+ Ceilings
New Construction N
Schools
Elementary Schools Francis Hazel Reid
Middle Schools Harper Park
High Schools Heritage
School District Loudoun County Public Schools
Others
Senior Community No
Tax ID 079164041000
Ownership Fee Simple
SqFt Source Assessor
Special Listing Condition Standard
Read Less Info
Want to know what your home might be worth? Contact us for a FREE valuation!

Our team is ready to help you sell your home for the highest possible price ASAP

Bought with Mary Ashley Zimmermann • Compass
"My job is to find and attract mastery-based agents to the office, protect the culture, and make sure everyone is happy! "







