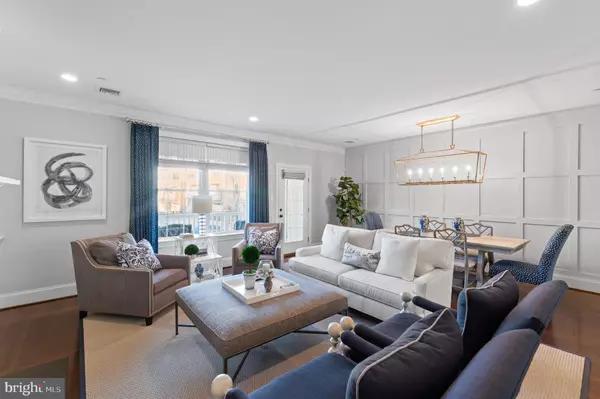$682,000
$679,900
0.3%For more information regarding the value of a property, please contact us for a free consultation.
3 Beds
3 Baths
2,378 SqFt
SOLD DATE : 06/01/2021
Key Details
Sold Price $682,000
Property Type Townhouse
Sub Type Interior Row/Townhouse
Listing Status Sold
Purchase Type For Sale
Square Footage 2,378 sqft
Price per Sqft $286
Subdivision Village Square
MLS Listing ID PACT530330
Sold Date 06/01/21
Style Other
Bedrooms 3
Full Baths 2
Half Baths 1
HOA Fees $279/mo
HOA Y/N Y
Abv Grd Liv Area 2,378
Originating Board BRIGHT
Year Built 2017
Annual Tax Amount $13,500
Tax Year 2020
Lot Size 960 Sqft
Acres 0.02
Property Description
Welcome to Village Square! This popular community affords a turn-key lifestyle in a walkable location. You will fall in love this beautiful, professionally decorated 3 years young townhouse with ELEVATOR and attached 2 car garage. As you enter the foyer at the street level, there is a great flex space for an office, gym, or hang out/family room. Take the elevator or the oak stairs to the next level, with the kitchen, open to the family room and half bath. The spacious living area features a gas fireplace, custom mantle, accent wall of custom moldings in the dining area and built-in, floor to ceiling bookcases. The family room opens to a covered balcony overlooking the courtyard and has two large storage closets. No expense was spared in the kitchen. It is outfitted with an island, white shaker-style cabinetry, stainless steel appliances, gas cooktop, wall oven, drawer-style microwave, dishwasher, pantry and stainless steel refrigerator. The countertops are adorned with quartz countertops and subway tile backsplash. The next level includes the primary suite with 2 large walk in closets, one outfitted with California Closet systems, and luxurious primary bath with double vanity, Kohler fixtures, quartz countertops and large shower with upscale tile and frameless door shower. There is an upgraded hall bath and guest bedroom with double sized closet with California Closet system (no need for a dresser) and convenient second floor laundry. The bonus third level features a third bedroom with it's own heating/AC zone. Custom millwork includes: oversized crown molding and 7 1/4" baseboard, wide window and door casings, hardwood flooring in the living spaces and oak staircases throughout the townhouse (all upgrades.) There is four zone high efficiency heating and air conditioning, on demand tankless hot water systems, Home Security and Fire Suppression System. Village Square's townhomes surround a beautifully landscaped private courtyard with a central seating area, gazebo and guest parking spaces. A walkway connects residents to the library, the Paoli Shopping Center and the Paoli Train Station, just one block away featuring express service to Philadelphia and non-stop AMTRAK service to New York. 17 Village Square is conveniently located in walking distance to the restaurants, shops and transportation and located in the nationally ranked Tredyffrin Easttown School District. Carefree living at it's best.
Location
State PA
County Chester
Area Tredyffrin Twp (10343)
Zoning RES
Rooms
Other Rooms Kitchen
Basement Full
Interior
Interior Features Kitchen - Island
Hot Water Natural Gas
Heating Forced Air
Cooling Central A/C
Flooring Hardwood, Carpet, Ceramic Tile
Fireplaces Number 1
Equipment Built-In Microwave, Built-In Range, Dishwasher, Disposal, Oven - Wall
Appliance Built-In Microwave, Built-In Range, Dishwasher, Disposal, Oven - Wall
Heat Source Natural Gas
Exterior
Parking Features Garage - Front Entry
Garage Spaces 2.0
Water Access N
Roof Type Architectural Shingle
Accessibility Elevator
Attached Garage 2
Total Parking Spaces 2
Garage Y
Building
Story 4
Sewer Public Sewer
Water Public
Architectural Style Other
Level or Stories 4
Additional Building Above Grade
New Construction N
Schools
School District Tredyffrin-Easttown
Others
HOA Fee Include Snow Removal,Trash,Insurance,All Ground Fee,Common Area Maintenance,Management
Senior Community No
Tax ID 43-09L-0260.1400
Ownership Fee Simple
SqFt Source Assessor
Special Listing Condition Standard
Read Less Info
Want to know what your home might be worth? Contact us for a FREE valuation!

Our team is ready to help you sell your home for the highest possible price ASAP

Bought with Susan McAnally • Keller Williams Realty Devon-Wayne

"My job is to find and attract mastery-based agents to the office, protect the culture, and make sure everyone is happy! "







