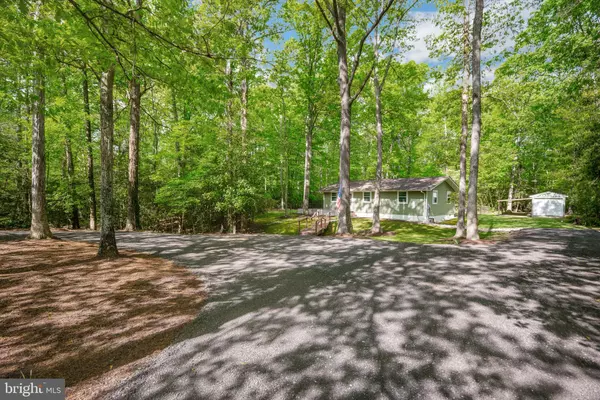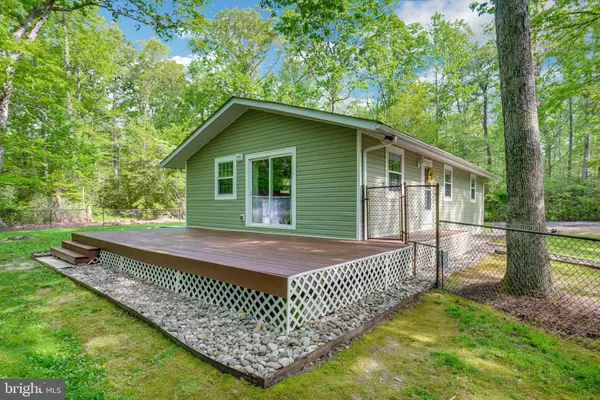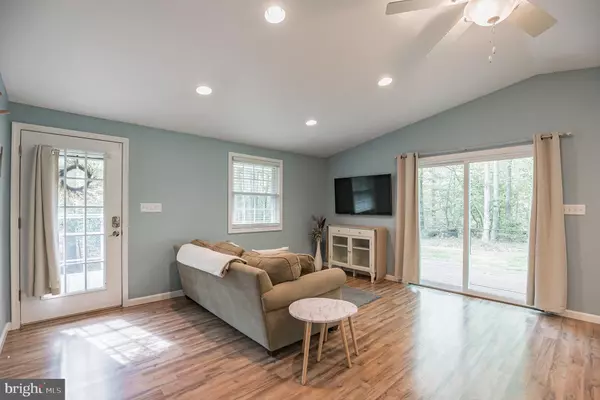$280,000
$250,000
12.0%For more information regarding the value of a property, please contact us for a free consultation.
3 Beds
1 Bath
1,056 SqFt
SOLD DATE : 06/03/2021
Key Details
Sold Price $280,000
Property Type Single Family Home
Sub Type Detached
Listing Status Sold
Purchase Type For Sale
Square Footage 1,056 sqft
Price per Sqft $265
Subdivision Drum Point
MLS Listing ID MDCA181922
Sold Date 06/03/21
Style Raised Ranch/Rambler
Bedrooms 3
Full Baths 1
HOA Fees $13/ann
HOA Y/N Y
Abv Grd Liv Area 1,056
Originating Board BRIGHT
Year Built 1973
Annual Tax Amount $2,010
Tax Year 2020
Lot Size 0.424 Acres
Acres 0.42
Property Description
This is the one you have been looking for! Pride in ownership shows & you won't want to wait to see it. Completely redone throughout the years - from the drywall to the crawlspace, from the kitchen to the septic, from the windows to the well pump, from the siding to the sump pump - every single thing has been updated. Move right in with not a worry in the world but enjoying your peace and quiet, on a fully wooded, almost half acre lot with NO neighbors in site!! NOT in Chesapeake Ranch Estates. Enjoy peaceful mornings on your freshly painted deck and fenced in yard that is perfect for all kinds of activities. The open floor plan has an eat-in kitchen but still enough room to have your dining room table. Two of the bedrooms are large enough for king size beds! Owner has recently installed fresh millings for the large, circular driveway. A BAT system was installed in 2011 with all new drain fields. Fresh landscaping and freshly painted. Not a thing to do but move right in and enjoy HOME SWEET HOME!
Location
State MD
County Calvert
Zoning R
Rooms
Main Level Bedrooms 3
Interior
Interior Features Breakfast Area, Carpet, Ceiling Fan(s), Combination Dining/Living, Combination Kitchen/Dining, Crown Moldings, Family Room Off Kitchen, Floor Plan - Open, Tub Shower
Hot Water Electric
Heating Central, Heat Pump(s)
Cooling Central A/C, Programmable Thermostat
Flooring Ceramic Tile, Vinyl, Carpet
Fireplaces Number 1
Equipment Dishwasher, Dryer, Microwave, Oven/Range - Electric, Washer
Furnishings No
Fireplace N
Window Features Screens
Appliance Dishwasher, Dryer, Microwave, Oven/Range - Electric, Washer
Heat Source Electric
Exterior
Exterior Feature Deck(s)
Garage Spaces 15.0
Fence Fully, Chain Link
Water Access N
View Trees/Woods, Street
Accessibility None
Porch Deck(s)
Total Parking Spaces 15
Garage N
Building
Lot Description Backs to Trees, Cleared, Front Yard, Landscaping, Level, Partly Wooded, Private, Rural, Secluded, SideYard(s)
Story 1
Foundation Crawl Space, Slab
Sewer Septic Exists, Septic Pump, Community Septic Tank, Private Septic Tank
Water Well
Architectural Style Raised Ranch/Rambler
Level or Stories 1
Additional Building Above Grade, Below Grade
Structure Type Dry Wall
New Construction N
Schools
Elementary Schools Dowell
Middle Schools Mill Creek
High Schools Patuxent
School District Calvert County Public Schools
Others
Senior Community No
Tax ID 0501070312
Ownership Fee Simple
SqFt Source Assessor
Horse Property N
Special Listing Condition Standard
Read Less Info
Want to know what your home might be worth? Contact us for a FREE valuation!

Our team is ready to help you sell your home for the highest possible price ASAP

Bought with Robert J Brown II • Five Star Real Estate
"My job is to find and attract mastery-based agents to the office, protect the culture, and make sure everyone is happy! "







