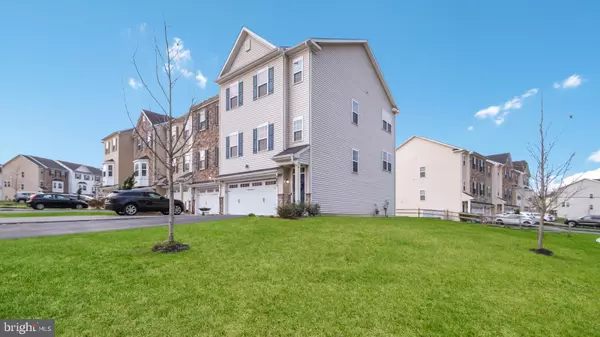$437,000
$429,900
1.7%For more information regarding the value of a property, please contact us for a free consultation.
3 Beds
3 Baths
2,508 SqFt
SOLD DATE : 05/27/2021
Key Details
Sold Price $437,000
Property Type Townhouse
Sub Type End of Row/Townhouse
Listing Status Sold
Purchase Type For Sale
Square Footage 2,508 sqft
Price per Sqft $174
Subdivision Somerton Valley
MLS Listing ID PABU524184
Sold Date 05/27/21
Style Colonial
Bedrooms 3
Full Baths 2
Half Baths 1
HOA Fees $110/mo
HOA Y/N Y
Abv Grd Liv Area 2,508
Originating Board BRIGHT
Year Built 2016
Annual Tax Amount $7,076
Tax Year 2020
Lot Size 5,943 Sqft
Acres 0.14
Lot Dimensions 33.00 x 74.00
Property Description
Welcome home to this exceptional, partial stone front, end unit townhome in the Somerton Valley Community. The main living area is bright and sunny with gorgeous hardwood floors that flow throughout the entire main level of the home. The combination living/dining room has 9 ceilings, a large triple boxed window and recessed lighting. This space is open to the well thought out kitchen with stainless steel appliances, granite countertops, back splash and nicely sized center island. The breakfast room has farmhouse pendant lighting and great, natural light. Lastly on this floor is the half bath for convenience for both you and your guests. The upper level offers a spacious, master bedroom suite with walk-in closet and another closet. The master bath has a double vanity with two sinks and a large glass enclosed shower and water closet. The other two bedrooms are nicely sized and share the hall bath with shower/tub combination. Lastly the laundry area is also on this level for your convenience. The fun room of the home is on the entry/lower level. Behind the 2 car garage is the finished, family room with new carpeting. There is a large closet that has the rough plumbing for a future bathroom. This lower level area has potential as an in-law suite or 4th bedroom. The 2 car garage offers an abundance of storage and has a key pad for easy in and out. A low association fee includes common area maintenance, lawn care and trash removal. Here is your opportunity to own a newer home that is spacious, meticulously kept and in close the Turnpike, Route 1, I-95, yet set in Bucks county. Easy commute to Philadelphia or new Jersey. Located near many grocery stores, shopping centers, dining and entertainment.
Location
State PA
County Bucks
Area Bensalem Twp (10102)
Zoning R
Rooms
Other Rooms Living Room, Dining Room, Primary Bedroom, Bedroom 2, Bedroom 3, Kitchen, Family Room, Bathroom 2, Primary Bathroom
Basement Fully Finished
Interior
Interior Features Sprinkler System, Ceiling Fan(s), Breakfast Area, Dining Area, Kitchen - Gourmet, Primary Bath(s), Pantry
Hot Water Natural Gas
Heating Forced Air
Cooling Central A/C
Flooring Fully Carpeted, Vinyl, Wood
Fireplaces Number 1
Fireplaces Type Gas/Propane
Equipment Refrigerator, Oven - Self Cleaning, Microwave, Dishwasher, Disposal, Washer, Dryer, Stove
Furnishings No
Fireplace Y
Appliance Refrigerator, Oven - Self Cleaning, Microwave, Dishwasher, Disposal, Washer, Dryer, Stove
Heat Source Natural Gas
Laundry Upper Floor
Exterior
Parking Features Garage - Front Entry, Inside Access, Garage Door Opener
Garage Spaces 4.0
Utilities Available Cable TV
Water Access N
Roof Type Shingle
Accessibility None
Attached Garage 2
Total Parking Spaces 4
Garage Y
Building
Lot Description SideYard(s), Corner, Rear Yard
Story 3
Sewer Public Sewer
Water Public
Architectural Style Colonial
Level or Stories 3
Additional Building Above Grade, Below Grade
Structure Type Dry Wall
New Construction N
Schools
High Schools Bensalem Township
School District Bensalem Township
Others
Pets Allowed N
HOA Fee Include Snow Removal,Lawn Maintenance,Trash
Senior Community No
Tax ID 02-006-001-018
Ownership Fee Simple
SqFt Source Assessor
Acceptable Financing Cash, Conventional, FHA, VA
Listing Terms Cash, Conventional, FHA, VA
Financing Cash,Conventional,FHA,VA
Special Listing Condition Standard
Read Less Info
Want to know what your home might be worth? Contact us for a FREE valuation!

Our team is ready to help you sell your home for the highest possible price ASAP

Bought with Cody Minnig • Keller Williams Real Estate-Langhorne
"My job is to find and attract mastery-based agents to the office, protect the culture, and make sure everyone is happy! "







