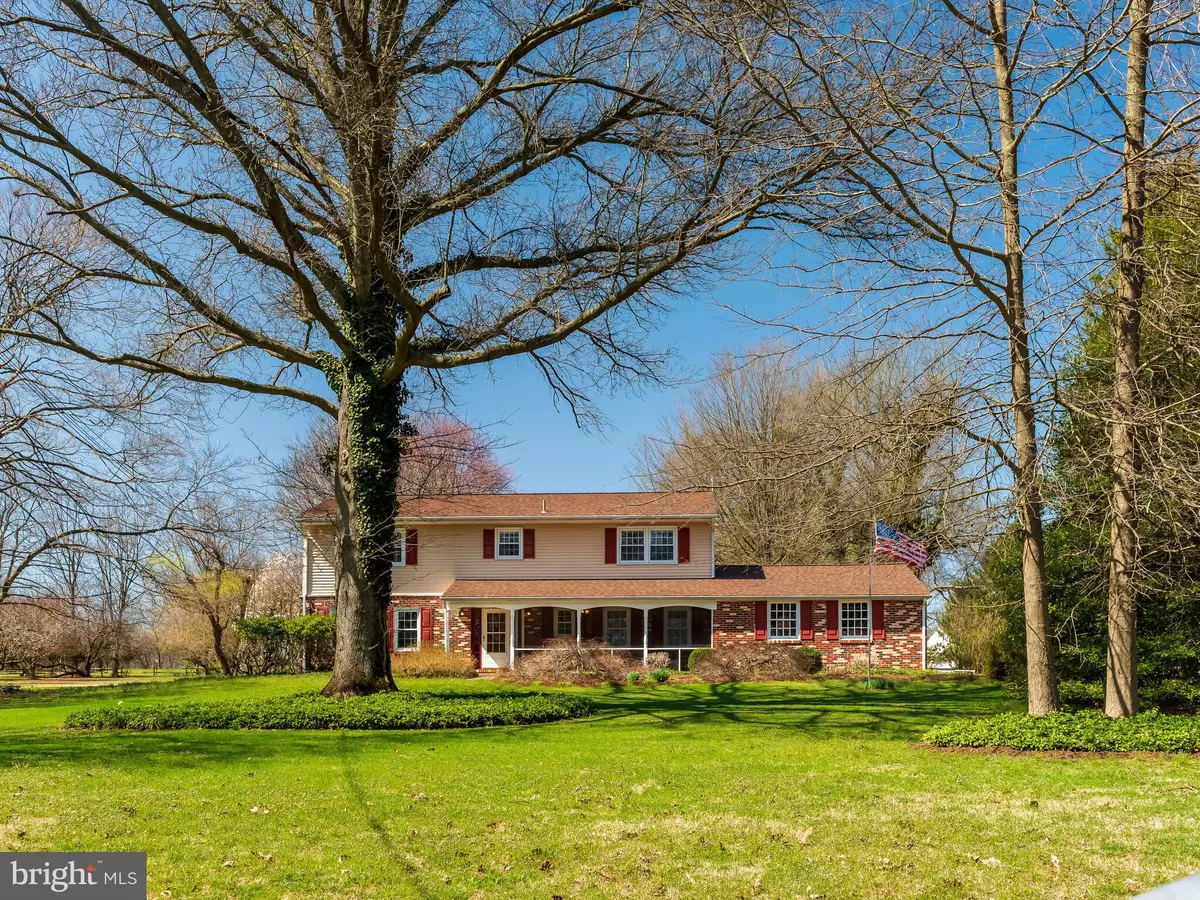$581,000
$574,900
1.1%For more information regarding the value of a property, please contact us for a free consultation.
4 Beds
3 Baths
2,822 SqFt
SOLD DATE : 05/21/2021
Key Details
Sold Price $581,000
Property Type Single Family Home
Sub Type Detached
Listing Status Sold
Purchase Type For Sale
Square Footage 2,822 sqft
Price per Sqft $205
Subdivision Rapps Corner
MLS Listing ID PACT532572
Sold Date 05/21/21
Style Colonial
Bedrooms 4
Full Baths 2
Half Baths 1
HOA Y/N N
Abv Grd Liv Area 2,822
Originating Board BRIGHT
Year Built 1962
Annual Tax Amount $5,309
Tax Year 2020
Lot Size 2.000 Acres
Acres 2.0
Lot Dimensions 0.00 x 0.00
Property Description
Welcome to 1225 Street Road, a stunning Colonial situated on a private, level two acre lot surrounded by mature trees in the community of Rapps Corner. A screened in front porch, the perfect place to enjoy a morning cup of coffee, welcomes you into this impeccably maintained home. Featuring refinished hardwood floors that span throughout the first floor, the foyer leads you in to find a formal dining room and an expansive living room featuring a cozy wood burning fireplace flanked by built-in bookshelves. French doors lead to a grand, stone paver patio with an outdoor kitchen and bar seating for easy indoor/outdoor entertaining. The eat in kitchen features a center island, plenty of counter and cabinet space and sleek granite countertops. A large laundry room with extra pantry storage and a powder room finish off the first floor. Ascend to the upper level to find four bedrooms once again featuring beautiful hardwood floors and a cedar closet. The owners bedroom has an en suite bath showcasing a double sink with granite counter and a stall shower. The three other spacious bedrooms share the hall bath with a tub/shower combo. The basement offers a carpeted rec room, a workshop and endless storage space! Enjoy the proximity to Natural Lands' Binky Lee Preserve, Pine Creek Park, historic Yellow Springs while still having close access to the PA turnpike and King of Prussia. Act fast, this incredible home will not last long!
Location
State PA
County Chester
Area West Pikeland Twp (10334)
Zoning RES
Rooms
Other Rooms Living Room, Dining Room, Primary Bedroom, Bedroom 2, Bedroom 3, Bedroom 4, Kitchen, Laundry, Recreation Room, Workshop, Primary Bathroom, Full Bath, Half Bath
Basement Full, Connecting Stairway, Interior Access, Unfinished
Interior
Interior Features Attic/House Fan, Breakfast Area, Carpet, Ceiling Fan(s), Crown Moldings, Dining Area, Formal/Separate Dining Room, Kitchen - Eat-In, Kitchen - Island, Primary Bath(s), Recessed Lighting, Stall Shower, Tub Shower, Upgraded Countertops, Wood Floors, Other, Cedar Closet(s)
Hot Water Oil
Heating Hot Water, Wood Burn Stove
Cooling Central A/C
Flooring Ceramic Tile, Hardwood
Fireplaces Number 1
Fireplaces Type Wood, Mantel(s)
Equipment Built-In Microwave, Dishwasher, Disposal, Built-In Range, Oven - Wall
Fireplace Y
Appliance Built-In Microwave, Dishwasher, Disposal, Built-In Range, Oven - Wall
Heat Source Oil
Laundry Main Floor
Exterior
Exterior Feature Porch(es), Patio(s), Screened, Roof
Garage Garage - Side Entry, Inside Access, Garage Door Opener
Garage Spaces 2.0
Waterfront N
Water Access N
Roof Type Shingle
Accessibility None
Porch Porch(es), Patio(s), Screened, Roof
Parking Type Attached Garage
Attached Garage 2
Total Parking Spaces 2
Garage Y
Building
Story 2
Sewer On Site Septic
Water Well
Architectural Style Colonial
Level or Stories 2
Additional Building Above Grade, Below Grade
New Construction N
Schools
Elementary Schools Lionville
Middle Schools Lionville
High Schools Downingtown Hs East Campus
School District Downingtown Area
Others
Senior Community No
Tax ID 34-05 -0012.0100
Ownership Fee Simple
SqFt Source Assessor
Acceptable Financing Cash, Conventional, USDA, FHA, VA
Listing Terms Cash, Conventional, USDA, FHA, VA
Financing Cash,Conventional,USDA,FHA,VA
Special Listing Condition Standard
Read Less Info
Want to know what your home might be worth? Contact us for a FREE valuation!

Our team is ready to help you sell your home for the highest possible price ASAP

Bought with Karen R Micek • BHHS Fox & Roach-Exton

"My job is to find and attract mastery-based agents to the office, protect the culture, and make sure everyone is happy! "







