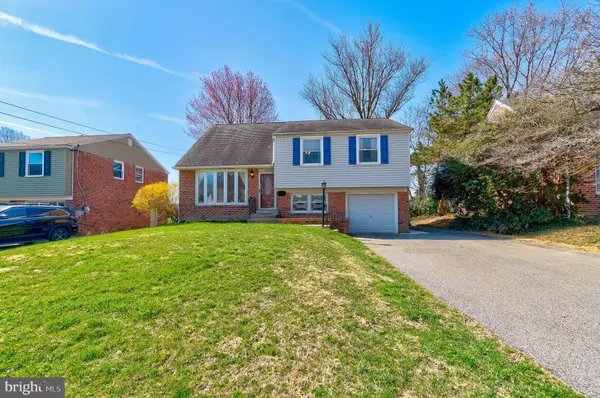$330,000
$330,000
For more information regarding the value of a property, please contact us for a free consultation.
4 Beds
2 Baths
1,838 SqFt
SOLD DATE : 05/13/2021
Key Details
Sold Price $330,000
Property Type Single Family Home
Sub Type Detached
Listing Status Sold
Purchase Type For Sale
Square Footage 1,838 sqft
Price per Sqft $179
Subdivision Chandler Run
MLS Listing ID PADE541932
Sold Date 05/13/21
Style Split Level
Bedrooms 4
Full Baths 1
Half Baths 1
HOA Y/N N
Abv Grd Liv Area 1,838
Originating Board BRIGHT
Year Built 1960
Annual Tax Amount $4,849
Tax Year 2021
Lot Size 0.256 Acres
Acres 0.26
Lot Dimensions 60.00 x 190.00
Property Description
Welcome to 4504 Chandler Drive, a beautiful 4 bedroom, 1.5 bath split-level home in Brookhaven. Enter the home into the spacious living room with gleaming hardwood floors that continue into the dining room area. Eat-in kitchen offers all new Whirlpool stainless steel appliances and plenty of cabinet and countertop space for all of your kitchen needs! Steps down to the lower level will greet you with an inviting family room, perfect for entertaining with easy access to the powder room. Upper level master bedroom boasts 2 closets, wall to wall carpeting with the original hardwood underneath and a ceiling fan with light. Two additional bedrooms and a full bath completes this level. Lastly, you will find a finished attic which consists of your 4th bedroom and office area, ideal for remote work or virtual learning. An unfinished area remains, perfect for all of your storage needs. Some upgrades to this great home include central air, a new hot water heater, and new shed outside on the large, flat backyard with playset and raised garden bed. Hop in the car for quick access to local schools, parks, shopping, dining and other great amenities. Do not miss out on this great opportunity!
Location
State PA
County Delaware
Area Brookhaven Boro (10405)
Zoning RES
Rooms
Other Rooms Living Room, Dining Room, Primary Bedroom, Bedroom 2, Bedroom 3, Bedroom 4, Kitchen, Family Room, Laundry, Office, Attic, Full Bath, Half Bath
Basement Full, Interior Access, Outside Entrance, Fully Finished, Sump Pump, Walkout Level, Windows
Interior
Interior Features Attic, Built-Ins, Carpet, Ceiling Fan(s), Chair Railings, Dining Area, Kitchen - Eat-In, Tub Shower, Wainscotting, Wood Floors
Hot Water Natural Gas
Heating Programmable Thermostat, Baseboard - Hot Water
Cooling Central A/C, Programmable Thermostat, Ceiling Fan(s)
Equipment Dishwasher, Disposal, Oven/Range - Gas, Range Hood, Stainless Steel Appliances, Water Heater
Fireplace N
Window Features Bay/Bow,Casement
Appliance Dishwasher, Disposal, Oven/Range - Gas, Range Hood, Stainless Steel Appliances, Water Heater
Heat Source Natural Gas
Laundry Lower Floor
Exterior
Garage Built In, Garage - Front Entry, Inside Access
Garage Spaces 5.0
Waterfront N
Water Access N
View Garden/Lawn
Roof Type Pitched,Shingle
Accessibility None
Parking Type Attached Garage, Driveway
Attached Garage 1
Total Parking Spaces 5
Garage Y
Building
Lot Description Level, Front Yard, SideYard(s), Rear Yard
Story 3.5
Sewer Public Sewer
Water Public
Architectural Style Split Level
Level or Stories 3.5
Additional Building Above Grade, Below Grade
New Construction N
Schools
Elementary Schools Coebourn
Middle Schools Northley
High Schools Sun Valley
School District Penn-Delco
Others
Senior Community No
Tax ID 05-00-00179-00
Ownership Fee Simple
SqFt Source Assessor
Security Features Carbon Monoxide Detector(s),Smoke Detector
Acceptable Financing Cash, Conventional, FHA, VA
Listing Terms Cash, Conventional, FHA, VA
Financing Cash,Conventional,FHA,VA
Special Listing Condition Standard
Read Less Info
Want to know what your home might be worth? Contact us for a FREE valuation!

Our team is ready to help you sell your home for the highest possible price ASAP

Bought with Warren Bittner • Bex Home Services

"My job is to find and attract mastery-based agents to the office, protect the culture, and make sure everyone is happy! "







