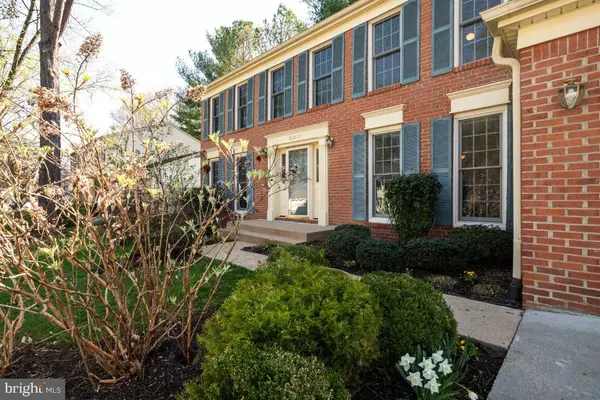$900,000
$775,000
16.1%For more information regarding the value of a property, please contact us for a free consultation.
4 Beds
4 Baths
3,088 SqFt
SOLD DATE : 05/12/2021
Key Details
Sold Price $900,000
Property Type Single Family Home
Sub Type Detached
Listing Status Sold
Purchase Type For Sale
Square Footage 3,088 sqft
Price per Sqft $291
Subdivision Burke Centre Conservancy
MLS Listing ID VAFX1188876
Sold Date 05/12/21
Style Colonial
Bedrooms 4
Full Baths 3
Half Baths 1
HOA Fees $75/qua
HOA Y/N Y
Abv Grd Liv Area 2,208
Originating Board BRIGHT
Year Built 1979
Annual Tax Amount $7,090
Tax Year 2021
Lot Size 7,200 Sqft
Acres 0.17
Property Description
WELCOME HOME! Your search stops here at this beautiful 4 bedroom, 3.5 bath colonial home in Burke Centre. AMAZING LOCATION! On the main level, the tiled foyer with new lighting makes a welcoming first impression. Off the entrance is the formal living room and dining room, both with hardwood flooring, and a half bathroom. Remodeled kitchen is fully equipped with updated appliances, cherry cabinets with slide-out drawers, granite countertops, and a built-in window bench. Great spot to cozy up! The main level family room has hardwood flooring, a brick gas log fireplace and French doors that lead out to the deck. The deck features Fiberon composite and has motion sensor lights. Enjoy the terrace with a bird bath fountain. Great spot for entertaining! On the upper level are 4 bedrooms and 2 baths. The spacious primary bedroom is a true retreat! It comes with lush carpeting, a remote-controlled ceiling fan, a walk-in closet with custom ClosetMaid shelving, and a luxurious en-suite bathroom. This bathroom has been remodeled and features heated marble floor tile, a granite double sink, built-in triple medicine cabinet, power flush toilet; and a walk-in shower with a bench, two shower heads and five massage jets. With an existing pass-thru door from the primary bedroom, you have the option to access one of the other bedrooms. Great for an office, sitting room, or nursery! The other three upper level bedrooms have ceiling fans and double sliding door closets. One of the bedrooms, connected to the primary bedroom with a pass-thru door, has an ethernet connection to the basement study/office/bonus room. The upper level shared bathroom has a tiled floor, Silestone double sink, triple door medicine cabinet, and Silestone shower/tub. The partially finished lower level offers a lot of space to work and hang out! Lower level is newly-carpeted and features built-in bookcases, and a large built-in hardwood entertainment center (flat-screen TV and speakers convey) with ethernet available and surround sound speakers installed in the ceiling. The lower level full bathroom has a heat lamp, tiled floor, and an oversized walk-in tiled shower with sliding glass doors. The lower level study/office/bonus room has an ethernet connection to the upper level. The laundry room/workshop has a massive workbench with extra storage, a laundry folding table, built-in cabinet, and a deep sink. There is also a finished storage closet with massive deep shelving. The two-car garage has an overhead storage platform, extra shelving, and an installed Tesla charger that may convey. Wow! You'll be in the center of it all! Minutes to Lake Barton, several community pools/libraries, Burke Lake Park and much more! Enjoy all the benefits of living in Burke Centre. Located on the Metrobus line, there are multiple convenient options for your commute with a short drive to the Burke VRE and a 20 minute drive to Metro. Just minutes to Fairfax County Parkway, I-95 and I-495 Updates Include: 2019: Dual oven flattop electric range (Samsung) 2019: Dishwasher (Bosch) 2018: A/C and furnace (Trane) 2017: Roof was inspected, repaired, and cleaned. 2017: Microwave (GE) 2014: LeafGuard system was installed on gutters. 2010: Solar-powered attic exhaust fan and insulation 2008: Double-glazed tilt-in windows (Andersen) and deck french doors (Andersen). 2006: Gas water heater This home feeds to Fairview Elementary and Robinson Secondary. 3D walkthrough tour available. This home won't last long!
Location
State VA
County Fairfax
Zoning 370
Rooms
Basement Full
Interior
Interior Features Carpet, Ceiling Fan(s)
Hot Water Natural Gas
Heating Central, Forced Air, Programmable Thermostat
Cooling Ceiling Fan(s), Central A/C, Solar Attic Fan
Fireplaces Number 1
Fireplaces Type Gas/Propane
Equipment Built-In Microwave, Dryer, Washer, Dishwasher, Disposal, Refrigerator, Stove
Fireplace Y
Appliance Built-In Microwave, Dryer, Washer, Dishwasher, Disposal, Refrigerator, Stove
Heat Source Natural Gas
Exterior
Parking Features Garage Door Opener
Garage Spaces 2.0
Amenities Available Basketball Courts, Common Grounds, Jog/Walk Path, Pool - Outdoor, Swimming Pool, Tennis Courts, Tot Lots/Playground, Volleyball Courts
Water Access N
Accessibility None
Attached Garage 2
Total Parking Spaces 2
Garage Y
Building
Story 3
Sewer Public Sewer
Water Public
Architectural Style Colonial
Level or Stories 3
Additional Building Above Grade, Below Grade
New Construction N
Schools
Elementary Schools Fairview
Middle Schools Robinson Secondary School
High Schools Robinson Secondary School
School District Fairfax County Public Schools
Others
HOA Fee Include Common Area Maintenance,Pool(s),Snow Removal,Trash
Senior Community No
Tax ID 0771 07 0097
Ownership Fee Simple
SqFt Source Assessor
Special Listing Condition Standard
Read Less Info
Want to know what your home might be worth? Contact us for a FREE valuation!

Our team is ready to help you sell your home for the highest possible price ASAP

Bought with David A Moore • Hawkins Moore & Company Real Estate LLC

"My job is to find and attract mastery-based agents to the office, protect the culture, and make sure everyone is happy! "







