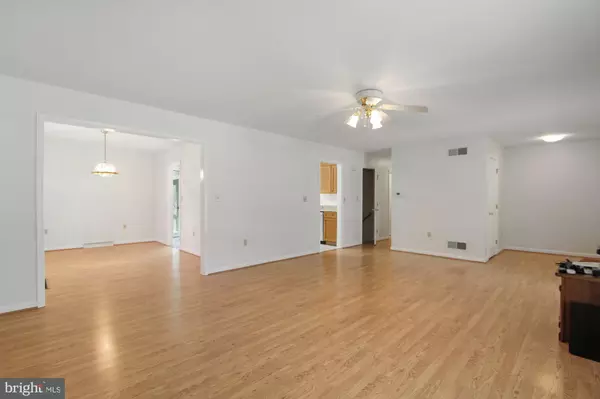$330,000
$325,000
1.5%For more information regarding the value of a property, please contact us for a free consultation.
3 Beds
3 Baths
2,710 SqFt
SOLD DATE : 05/10/2021
Key Details
Sold Price $330,000
Property Type Single Family Home
Sub Type Detached
Listing Status Sold
Purchase Type For Sale
Square Footage 2,710 sqft
Price per Sqft $121
Subdivision Glen Rock
MLS Listing ID PAYK156778
Sold Date 05/10/21
Style Ranch/Rambler
Bedrooms 3
Full Baths 3
HOA Y/N N
Abv Grd Liv Area 1,820
Originating Board BRIGHT
Year Built 1998
Annual Tax Amount $4,522
Tax Year 2020
Lot Size 0.922 Acres
Acres 0.92
Lot Dimensions 264x394x45x252
Property Description
Want to be Alone? If solitude is your thing, you just found your heaven on earth! Imagine a morning stroll on a wooded path, a watchful deer, an eagle soars high......this can be yours as the new owner of this 3BR, 3BA rancher. A cathedral of tall trees creates a screen of privacy and allows Mother Nature to be your neighbor. Situated on almost an acre, you can watch the birds and squirrels from the comfort of the large lazy day covered front porch. Step inside to a 1-owner home that has been beautifully maintained. Warm and inviting interior, spacious rooms, and a long list of upgraded amenities including a whole house generator, tankless water heater, leaf filter gutter, and lifetime guarantee on the roof, to name a few. A granite kitchen with stainless steel appliances, leads to a 4-seasons room overlooking a wooded glen. Step onto the patio and you can enjoy starlit nights in the hot tub. Retire to the primary suite with a whirlpool bath and double walk-in closets. Convenient main floor laundry with washer and dryer. A family room is located in the lower level. Cozy up to the woodstove. Walk into the built-in garage clean enough to eat off the floor! While you are there, take a look at the lawn mower and snow blower, because both convey with the sale! While country quiet, it is minutes to Glen Rock, Shrewsbury and even Maryland conveniences. AGENTS - Please read Agent Remarks.
Location
State PA
County York
Area Codorus Twp (15222)
Zoning AGRICULTURAL
Rooms
Other Rooms Living Room, Dining Room, Primary Bedroom, Bedroom 2, Bedroom 3, Kitchen, Family Room, Foyer, Sun/Florida Room, Laundry, Utility Room, Primary Bathroom, Full Bath
Basement Improved, Heated, Interior Access, Outside Entrance, Partially Finished, Partial, Space For Rooms, Sump Pump, Walkout Level, Windows
Main Level Bedrooms 3
Interior
Interior Features Built-Ins, Carpet, Ceiling Fan(s), Entry Level Bedroom, Family Room Off Kitchen, Floor Plan - Traditional, Formal/Separate Dining Room, Kitchen - Eat-In, Kitchen - Island, Pantry, Primary Bath(s), Recessed Lighting, Stall Shower, Tub Shower, Upgraded Countertops, Walk-in Closet(s), WhirlPool/HotTub, Stove - Wood
Hot Water Tankless
Heating Programmable Thermostat, Forced Air, Humidifier
Cooling Central A/C, Ceiling Fan(s), Programmable Thermostat
Flooring Ceramic Tile, Concrete, Laminated, Partially Carpeted, Vinyl
Equipment Built-In Microwave, Dishwasher, Dryer - Electric, Refrigerator, Stainless Steel Appliances, Stove, Washer, Water Heater - Tankless
Window Features Bay/Bow,Double Hung,Double Pane,Energy Efficient,Low-E,Screens,Vinyl Clad
Appliance Built-In Microwave, Dishwasher, Dryer - Electric, Refrigerator, Stainless Steel Appliances, Stove, Washer, Water Heater - Tankless
Heat Source Propane - Leased
Laundry Main Floor
Exterior
Exterior Feature Patio(s), Porch(es), Roof
Parking Features Additional Storage Area, Built In, Garage - Side Entry, Garage Door Opener, Inside Access, Oversized
Garage Spaces 8.0
Utilities Available Electric Available, Phone Available, Propane
Water Access N
View Trees/Woods
Roof Type Slate,Metal
Street Surface Paved
Accessibility 2+ Access Exits
Porch Patio(s), Porch(es), Roof
Road Frontage Boro/Township
Attached Garage 2
Total Parking Spaces 8
Garage Y
Building
Lot Description Backs to Trees, Front Yard, Irregular, Landscaping, Level, No Thru Street, Not In Development, Partly Wooded, Rear Yard, Secluded, SideYard(s), Sloping, Trees/Wooded
Story 1
Foundation Active Radon Mitigation, Block
Sewer Septic Exists
Water Well
Architectural Style Ranch/Rambler
Level or Stories 1
Additional Building Above Grade, Below Grade
New Construction N
Schools
Elementary Schools Friendship
Middle Schools Southern
High Schools Susquehannock
School District Southern York County
Others
Senior Community No
Tax ID 22-000-BH-0022-L0-00000
Ownership Fee Simple
SqFt Source Estimated
Acceptable Financing Cash, Conventional, FHA, VA
Listing Terms Cash, Conventional, FHA, VA
Financing Cash,Conventional,FHA,VA
Special Listing Condition Standard
Read Less Info
Want to know what your home might be worth? Contact us for a FREE valuation!

Our team is ready to help you sell your home for the highest possible price ASAP

Bought with Angela M Card • RE/MAX Patriots
"My job is to find and attract mastery-based agents to the office, protect the culture, and make sure everyone is happy! "







