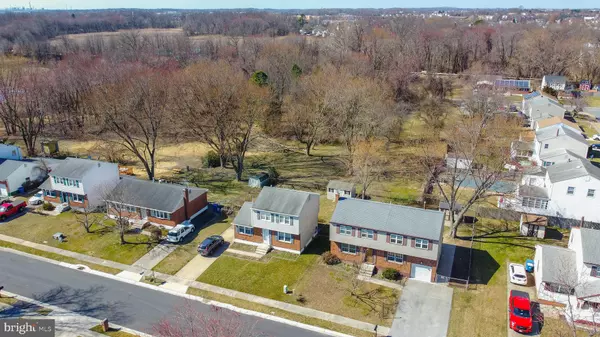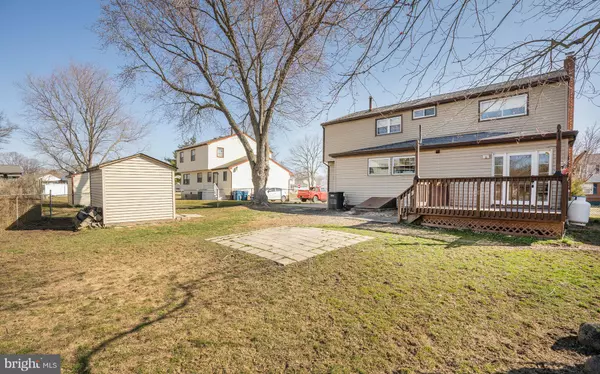$299,000
$289,000
3.5%For more information regarding the value of a property, please contact us for a free consultation.
4 Beds
3 Baths
2,175 SqFt
SOLD DATE : 05/03/2021
Key Details
Sold Price $299,000
Property Type Single Family Home
Sub Type Detached
Listing Status Sold
Purchase Type For Sale
Square Footage 2,175 sqft
Price per Sqft $137
Subdivision Jefferson Farms
MLS Listing ID DENC522552
Sold Date 05/03/21
Style Colonial
Bedrooms 4
Full Baths 2
Half Baths 1
HOA Y/N N
Abv Grd Liv Area 2,175
Originating Board BRIGHT
Year Built 1973
Annual Tax Amount $2,052
Tax Year 2020
Lot Size 6,534 Sqft
Acres 0.15
Lot Dimensions 62.00 x 110.00
Property Description
Welcome Home to your spacious 2 story, 4 bedroom, 2.5 bath colonial in Jefferson Farms. The home features a Formal Living Room or Office area, Family Room, & Dining Room on the main floor with a large kitchen addition on the back of the home. The full eat-in kitchen has granite counter tops, ceramic tile floors, an island, built-in seating and stainless steel appliances. The upstairs large primary bedroom features a private bath with brand new shower and a huge walk-in closet. Three additional bedrooms with brand new carpet and full hall bath finish out the upstairs. The partially finished basement would be great for entertaining and has a Pellet stove to keep you extra toasty! New Furnace in 2018 & A/C in 2020. The fenced in backyard has a view of the open space/conservation land where you can pick up the Bike Trail into the historic district of Old New Castle, Battery Park or even make your way over to the Wilmington Waterfront! Just close your eyes and imagine hearing the birds sing while sitting on your deck enjoying a cup of coffee or watching the sunset during dinner. Seller is including a 1-year Home Warranty. The home will be sold "as is" as the seller will make no further repairs, an inspection is for the buyers informational purposes only.
Location
State DE
County New Castle
Area New Castle/Red Lion/Del.City (30904)
Zoning NC6.5
Rooms
Other Rooms Dining Room, Primary Bedroom, Bedroom 2, Bedroom 3, Bedroom 4, Kitchen, Family Room, Basement, Laundry, Office, Utility Room, Workshop, Bathroom 2, Primary Bathroom, Half Bath
Basement Partial, Partially Finished, Full
Interior
Interior Features Breakfast Area, Carpet, Ceiling Fan(s), Combination Kitchen/Dining, Dining Area, Floor Plan - Traditional, Formal/Separate Dining Room, Kitchen - Eat-In, Kitchen - Galley, Kitchen - Gourmet, Kitchen - Island, Primary Bath(s), Recessed Lighting, Soaking Tub, Stall Shower, Tub Shower, Upgraded Countertops, Walk-in Closet(s), Wood Floors, Wood Stove, Other
Hot Water Electric
Heating Forced Air
Cooling Central A/C
Flooring Carpet, Ceramic Tile, Hardwood
Equipment Oven/Range - Gas, Range Hood, Refrigerator, Dishwasher, Dryer, Washer, Water Heater
Fireplace N
Appliance Oven/Range - Gas, Range Hood, Refrigerator, Dishwasher, Dryer, Washer, Water Heater
Heat Source Oil
Laundry Basement
Exterior
Parking Features Garage - Front Entry, Garage Door Opener
Garage Spaces 2.0
Fence Chain Link
Water Access N
View Trees/Woods
Accessibility None
Attached Garage 1
Total Parking Spaces 2
Garage Y
Building
Lot Description Backs - Open Common Area, Backs - Parkland, Backs to Trees, Cleared, Front Yard, Landscaping, Level, Open, Private, Rear Yard
Story 2
Sewer Public Sewer
Water Public
Architectural Style Colonial
Level or Stories 2
Additional Building Above Grade
New Construction N
Schools
School District Colonial
Others
Senior Community No
Tax ID 10-025.20-210
Ownership Fee Simple
SqFt Source Assessor
Acceptable Financing Cash, Conventional
Listing Terms Cash, Conventional
Financing Cash,Conventional
Special Listing Condition Standard
Read Less Info
Want to know what your home might be worth? Contact us for a FREE valuation!

Our team is ready to help you sell your home for the highest possible price ASAP

Bought with Maddie Justison • Sky Realty
"My job is to find and attract mastery-based agents to the office, protect the culture, and make sure everyone is happy! "







