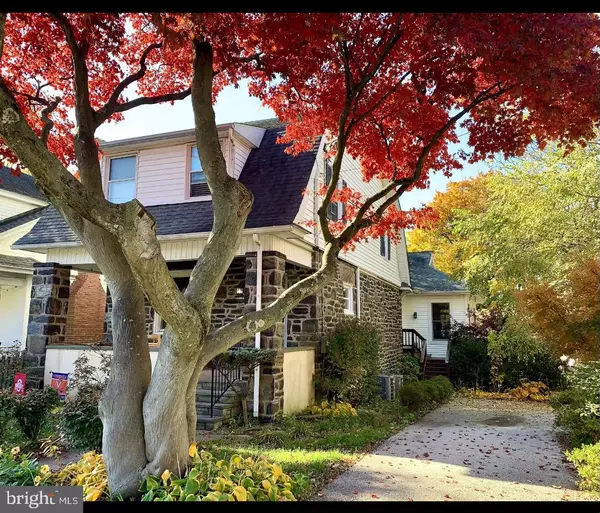$720,000
$749,000
3.9%For more information regarding the value of a property, please contact us for a free consultation.
4 Beds
3 Baths
2,759 SqFt
SOLD DATE : 04/30/2021
Key Details
Sold Price $720,000
Property Type Single Family Home
Sub Type Detached
Listing Status Sold
Purchase Type For Sale
Square Footage 2,759 sqft
Price per Sqft $260
Subdivision Narberth
MLS Listing ID PAMC683130
Sold Date 04/30/21
Style Colonial
Bedrooms 4
Full Baths 2
Half Baths 1
HOA Y/N N
Abv Grd Liv Area 2,759
Originating Board BRIGHT
Year Built 1920
Annual Tax Amount $9,022
Tax Year 2021
Lot Size 5,220 Sqft
Acres 0.12
Lot Dimensions 30.00 x 0.00
Property Description
Welcome to this special Narberth home on one of the best blocks in the Borough. Narberths appeal is hard to overstate, with its walkability and movie theater, library, and public park, as well as easy access to Center City (the train station is just two blocks away). Walk to the Boroughs numerous independent businesses, including a grocer/deli shop, cheese shop, French pastry shop, and terrific pubs and restaurants. The warm, traditional street presence belies the great amount of space inside - with plenty of square footage to support work and education from home for all family members. And its location in Lower Merion - ranked #2 in the nation for living and working from home by Money magazine - is a true plus. Under the current boundaries in the highly rated Lower Merion School District, children attend Belmont Hills Elementary, Welsh Valley Middle School and have a choice of Lower Merion High School or Harriton High School. The covered porch opens into a large interior, and the expansive great room addition is secluded from the street. The combination living/dining room is spacious and sunny, with well-placed windows and gleaming wood floors with inlaid accent. The cheerful kitchen has white wood cabinets, stainless steel appliances, and custom tiled floor. There is an open half-wall to a true gem of this home: its open, step-down great room. The great room was added in 2006. It is over 500 square feet (23ft x 23ft) and is a wonderful gathering space with a soaring cathedral ceiling, beautiful gas fireplace, and dining area. The ten oversized Andersen windows truly let the sunshine stream in, and the ceiling fan and recessed lighting enhance the comfort and beauty of this multipurpose room. Walk out through Andersen French doors to the gorgeous 400 square foot (29 ft x 9 ft) deck (with new polywood boards) overlooking the bucolic yard. The great room and deck flow beautifully from the kitchen for entertaining. In addition, the long views to the west allow you to enjoy magnificent sunsets and the aerial displays of the famous Narberth 4th of July fireworks. The first floor also has a full bathroom with tub/shower combination and black-and-white tile flooring, plus two pantry cabinets and an oversized nook perfect for a homework zone. The charming feel of the home extends upstairs. On the second floor, the main bedrooms wood floors gleam, and the sunny windows with built-ins and a window seat make this an enticing room with plentiful closet space. Two additional bedrooms have charm to spare, with lovely wood flooring and windows. The recently renovated hall bathroom features an oversized stall shower with a corner seat. The third floor holds an eaved room that is currently used as a playroom and could serve as a fourth bedroom, sunny home office, yoga area, or den. The homes lower level has a 23 ft x 23 ft column-free room with oversized Andersen windows and walks out to the rear yard. It is currently used as an additional recreation space, a work-out area, and home office. The lower level also has a half bath. The beauty of the outdoors abounds here, with mature shrubbery and pretty plants in the front yard, coupled with a generous deck and attractive rear yard. High velocity, dual zone air conditioning is throughout the house, with four zone hot water heat. With web-enabled security and smoke detection throughout, this home is a modern, comfortable haven with historic craftsman bones.
Location
State PA
County Montgomery
Area Narberth Boro (10612)
Zoning RESIDENTIAL
Rooms
Other Rooms Living Room, Dining Room, Primary Bedroom, Bedroom 2, Bedroom 3, Bedroom 4, Kitchen, Great Room, Recreation Room, Storage Room, Full Bath, Half Bath
Basement Full, Daylight, Full, Outside Entrance, Unfinished, Windows
Interior
Interior Features Ceiling Fan(s), Wood Floors, Family Room Off Kitchen, Combination Dining/Living
Hot Water Natural Gas
Heating Hot Water
Cooling Central A/C
Flooring Hardwood
Fireplaces Number 1
Fireplaces Type Gas/Propane
Equipment Stainless Steel Appliances, Built-In Microwave, Dishwasher, Oven/Range - Gas, Refrigerator
Fireplace Y
Appliance Stainless Steel Appliances, Built-In Microwave, Dishwasher, Oven/Range - Gas, Refrigerator
Heat Source Natural Gas
Laundry Lower Floor
Exterior
Exterior Feature Deck(s), Porch(es)
Water Access N
Accessibility None
Porch Deck(s), Porch(es)
Garage N
Building
Story 3
Sewer Public Sewer
Water Public
Architectural Style Colonial
Level or Stories 3
Additional Building Above Grade, Below Grade
New Construction N
Schools
Elementary Schools Belmont Hills
Middle Schools Welsh Valley
High Schools Lower Merion
School District Lower Merion
Others
Senior Community No
Tax ID 12-00-01414-005
Ownership Fee Simple
SqFt Source Assessor
Special Listing Condition Standard
Read Less Info
Want to know what your home might be worth? Contact us for a FREE valuation!

Our team is ready to help you sell your home for the highest possible price ASAP

Bought with Aaron Osgood • KW Philly
"My job is to find and attract mastery-based agents to the office, protect the culture, and make sure everyone is happy! "







