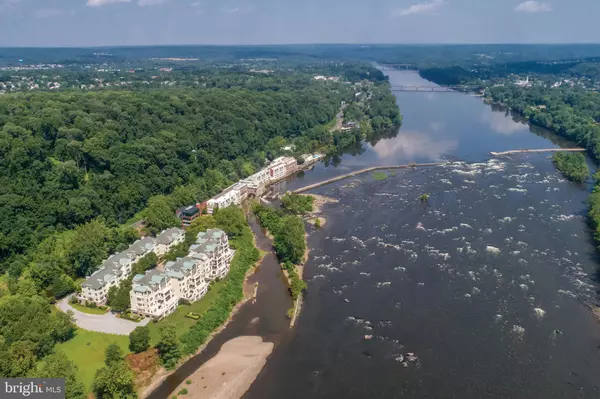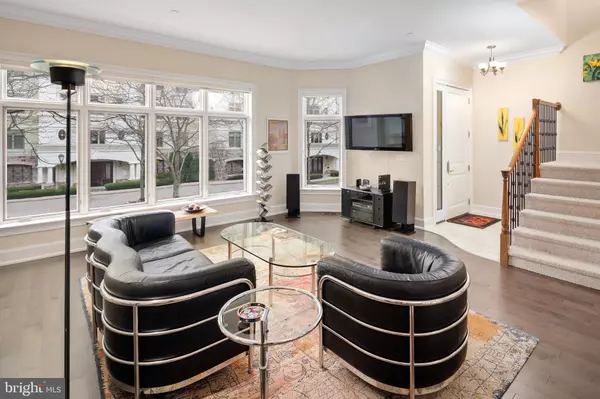$1,040,000
$1,095,000
5.0%For more information regarding the value of a property, please contact us for a free consultation.
3 Beds
4 Baths
3,510 SqFt
SOLD DATE : 04/30/2021
Key Details
Sold Price $1,040,000
Property Type Townhouse
Sub Type Interior Row/Townhouse
Listing Status Sold
Purchase Type For Sale
Square Footage 3,510 sqft
Price per Sqft $296
Subdivision Waterview Place
MLS Listing ID PABU518414
Sold Date 04/30/21
Style Contemporary,Traditional
Bedrooms 3
Full Baths 3
Half Baths 1
HOA Fees $819/mo
HOA Y/N Y
Abv Grd Liv Area 3,510
Originating Board BRIGHT
Year Built 2004
Annual Tax Amount $14,265
Tax Year 2021
Lot Dimensions 0.00 x 0.00
Property Description
Waterview Place, located in the historic & culturally renowned town of New Hope, rests in an enclave of stylish condominiums surrounded by striking beauty, reminiscent of works by the well-respected Bucks County School of Artists. Nestled between the Delaware River, the Delaware Canal, a historic landmark, and ever-changing views of the meandering river and wooded hillsides, this home offers an outstanding environment and exclusivity in a coveted location. Exceptionally large windows bring in the light and views of the central courtyard, glimpses of the river, canal and pleasant surroundings. The 3 bedroom 3 bath condominium, with your own private elevator which conveniently takes you to all 4 levels, conveys a sense of post-modern simplicity with its high and lofty ceilings, clean lines, open airy spaces, and lustrous wide Maple Charcoal Cashmere finished wood floors on the main floor. The seamless living room, dining area and adjacent kitchen keep it simple, understated and smart. The center island kitchen is easy on the eye with subtle cabinetry, sleek gray-black polished granite counters and backsplash. Appliances include stainless Wolf, Dacor, Sub-Zero, and ASKO. A separate breakfast area with built-in table & additional cabinetry accented with opaque glass doors offers a cozy place for informal dining. It looks on to a wall of glass and doorway that leads to a large deck overlooking the canal & hillside. There is a convenient half bath located on this level. A double door entrance elegantly opens to the main bedroom suite occupying the entire third floor with custom built-in cabinetry & drawers, 2 huge walk-in closets with organizers, and a large ceramic bath with separate vanities, a whirlpool tub, oversized multi-head shower with seamless door, and linen closet. The fourth floor offers 2 large en-suite bedrooms. The front bedroom has a built-in desk area and generous cabinetry, walk-in closet, and ceramic bath with an oversized shower. The rear bedroom with its remarkable lofty ceiling provides ceramic tubshower, walk-in closet and 2 additional closets. The ground level of this comfortable and appealing home has 2 finished rooms providing flex space for projects, crafts, and storage with easy access to the 2-car garage. Convenient adjacent additional parking is available for your guests. Minutes to cultural events, fine & fun shops, and restaurants of New Hope & Lambertville. Easy access to Princeton, New York, Philadelphia, rail & major roads. This wonderful property is the answer to a high-quality environment offering low maintenance, carefree living.
Location
State PA
County Bucks
Area New Hope Boro (10127)
Zoning MU
Direction East
Rooms
Other Rooms Living Room, Dining Room, Primary Bedroom, Bedroom 2, Bedroom 3, Kitchen, Laundry, Storage Room
Basement Full, Connecting Stairway, Garage Access, Heated, Interior Access, Outside Entrance, Rear Entrance, Walkout Level
Interior
Interior Features Air Filter System, Breakfast Area, Built-Ins, Carpet, Ceiling Fan(s), Crown Moldings, Elevator, Floor Plan - Open, Kitchen - Gourmet, Kitchen - Island, Recessed Lighting, Sprinkler System, Stall Shower, Tub Shower, Upgraded Countertops, Walk-in Closet(s), WhirlPool/HotTub, Wood Floors
Hot Water Propane
Heating Forced Air, Zoned
Cooling Central A/C, Ceiling Fan(s), Zoned
Flooring Carpet, Ceramic Tile, Hardwood, Wood
Equipment Built-In Microwave, Cooktop - Down Draft, Dishwasher, Disposal, Dryer - Electric, Dryer - Front Loading, Oven - Self Cleaning, Oven - Single, Oven - Wall, Oven/Range - Electric, Refrigerator, Stainless Steel Appliances, Trash Compactor, Washer - Front Loading, Water Heater
Furnishings No
Fireplace N
Window Features Energy Efficient,Insulated,Screens
Appliance Built-In Microwave, Cooktop - Down Draft, Dishwasher, Disposal, Dryer - Electric, Dryer - Front Loading, Oven - Self Cleaning, Oven - Single, Oven - Wall, Oven/Range - Electric, Refrigerator, Stainless Steel Appliances, Trash Compactor, Washer - Front Loading, Water Heater
Heat Source Propane - Leased
Laundry Dryer In Unit, Has Laundry, Upper Floor, Washer In Unit
Exterior
Exterior Feature Balcony, Deck(s)
Garage Basement Garage, Built In, Garage - Rear Entry, Garage Door Opener, Inside Access
Garage Spaces 2.0
Utilities Available Cable TV Available, Electric Available, Phone Available, Sewer Available, Water Available
Amenities Available None
Waterfront N
Water Access N
View Canal, River
Roof Type Asphalt,Metal,Pitched,Shingle
Street Surface Black Top,Gravel,Paved,Stone
Accessibility Elevator
Porch Balcony, Deck(s)
Parking Type Attached Garage, Off Street, On Street, Parking Lot
Attached Garage 2
Total Parking Spaces 2
Garage Y
Building
Lot Description Landscaping, Level
Story 4
Foundation Block, Concrete Perimeter
Sewer Public Septic
Water Public
Architectural Style Contemporary, Traditional
Level or Stories 4
Additional Building Above Grade, Below Grade
Structure Type 9'+ Ceilings,Dry Wall
New Construction N
Schools
School District New Hope-Solebury
Others
HOA Fee Include Common Area Maintenance,Ext Bldg Maint,Insurance,Lawn Care Front,Lawn Care Rear,Lawn Care Side,Lawn Maintenance,Management,Snow Removal,Trash
Senior Community No
Tax ID 27-009-011-524
Ownership Condominium
Security Features Carbon Monoxide Detector(s),Security System,Smoke Detector,Sprinkler System - Indoor
Acceptable Financing Cash, Conventional
Listing Terms Cash, Conventional
Financing Cash,Conventional
Special Listing Condition Standard
Read Less Info
Want to know what your home might be worth? Contact us for a FREE valuation!

Our team is ready to help you sell your home for the highest possible price ASAP

Bought with Christopher Preston • Kurfiss Sotheby's International Realty

"My job is to find and attract mastery-based agents to the office, protect the culture, and make sure everyone is happy! "







