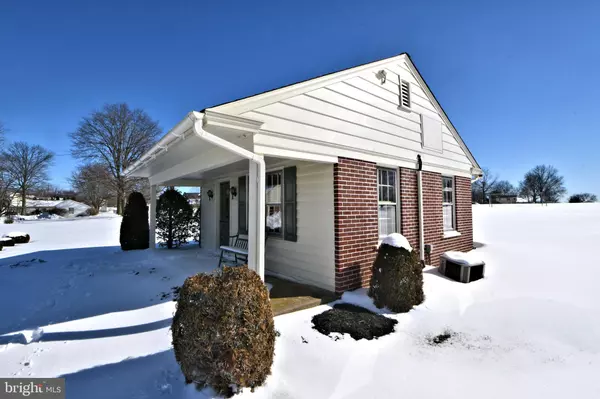$380,000
$395,000
3.8%For more information regarding the value of a property, please contact us for a free consultation.
3 Beds
2 Baths
2,316 SqFt
SOLD DATE : 04/21/2021
Key Details
Sold Price $380,000
Property Type Single Family Home
Sub Type Detached
Listing Status Sold
Purchase Type For Sale
Square Footage 2,316 sqft
Price per Sqft $164
Subdivision None Available
MLS Listing ID PAMC679408
Sold Date 04/21/21
Style Ranch/Rambler
Bedrooms 3
Full Baths 1
Half Baths 1
HOA Y/N N
Abv Grd Liv Area 2,316
Originating Board BRIGHT
Year Built 1955
Annual Tax Amount $7,414
Tax Year 2021
Lot Size 0.909 Acres
Acres 0.91
Lot Dimensions 103.00 x 0.00
Property Description
A true diamond in the rough, a home with great bones, come see for yourself. For those who recall the era of owning a Jonas Hagey home, this was a symbol of quality. Now you can own that builders personal residence! Let your imagination run, as you bring it up today's standards. The floor plan is open, with an abundance of windows, oak hardwood floors, and large rooms. Enter into the living room with large bay window. The eat in kitchen is bright and cheery with breakfast bar, pantry and dining area with access to breezeway. Off the kitchen is the family room with stone hearth wood burning fireplace and access to the living room. Three good sized bedrooms have access to a full hall bath. The laundry room also functions as a powder room and has exterior access out to the breezeway. The roof has been recently replaced, along with the addition of central air. In these work at home times the detached office or artist studio that is divided into two rooms, with its own half bath, is a true bonus. The oversized, heated 3 car garage, with a second floor, is a dream come true for the auto enthusiast. An abundance of off street parking to host guests to the property, sits high with views of the ridge in the distance.
Location
State PA
County Montgomery
Area Franconia Twp (10634)
Zoning RES
Rooms
Other Rooms Living Room, Bedroom 2, Bedroom 3, Kitchen, Family Room, Breakfast Room, Bedroom 1, Bathroom 1, Half Bath
Basement Full
Main Level Bedrooms 3
Interior
Interior Features Attic, Breakfast Area, Built-Ins, Cedar Closet(s), Combination Dining/Living, Combination Kitchen/Dining, Entry Level Bedroom, Family Room Off Kitchen, Kitchen - Island, Kitchen - Table Space, Soaking Tub, Wood Floors
Hot Water S/W Changeover
Heating Baseboard - Hot Water
Cooling Central A/C
Flooring Hardwood, Vinyl, Ceramic Tile
Fireplaces Number 1
Fireplaces Type Wood, Stone
Equipment Cooktop, Oven - Wall, Surface Unit, Washer, Water Heater
Furnishings No
Fireplace Y
Window Features Bay/Bow,Wood Frame
Appliance Cooktop, Oven - Wall, Surface Unit, Washer, Water Heater
Heat Source Oil
Laundry Hookup, Main Floor, Washer In Unit
Exterior
Exterior Feature Porch(es)
Parking Features Additional Storage Area, Garage - Side Entry, Garage Door Opener, Oversized
Garage Spaces 9.0
Utilities Available Cable TV Available, Phone Connected
Water Access N
View Street
Roof Type Asphalt,Pitched
Street Surface Paved
Accessibility None
Porch Porch(es)
Road Frontage State
Attached Garage 3
Total Parking Spaces 9
Garage Y
Building
Lot Description Front Yard, Landscaping, Rear Yard, Road Frontage, SideYard(s)
Story 1
Sewer Public Sewer
Water Public
Architectural Style Ranch/Rambler
Level or Stories 1
Additional Building Above Grade, Below Grade
Structure Type Plaster Walls,Paneled Walls
New Construction N
Schools
Elementary Schools Franconia
Middle Schools Indian Crest
High Schools Souderton Area Senior
School District Souderton Area
Others
Senior Community No
Tax ID 34-00-02437-004
Ownership Fee Simple
SqFt Source Assessor
Acceptable Financing Cash, Conventional
Horse Property N
Listing Terms Cash, Conventional
Financing Cash,Conventional
Special Listing Condition Standard
Read Less Info
Want to know what your home might be worth? Contact us for a FREE valuation!

Our team is ready to help you sell your home for the highest possible price ASAP

Bought with Kevin Loughran • BHHS Fox & Roach - Harleysville
"My job is to find and attract mastery-based agents to the office, protect the culture, and make sure everyone is happy! "







