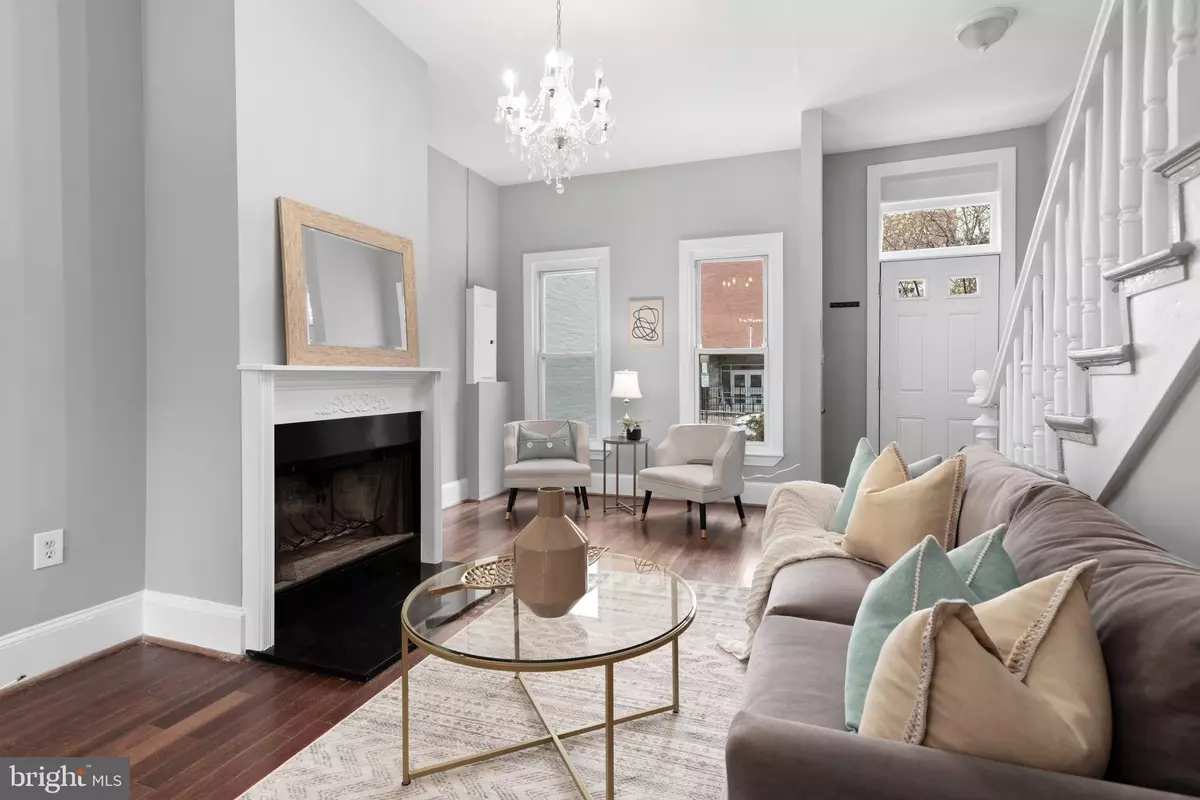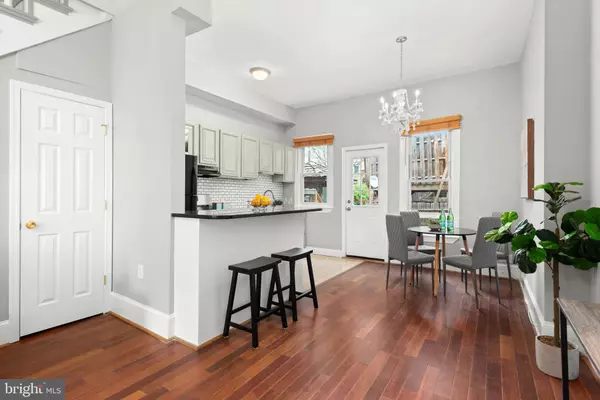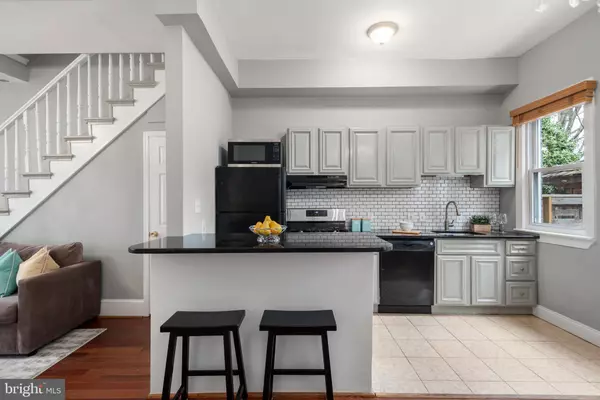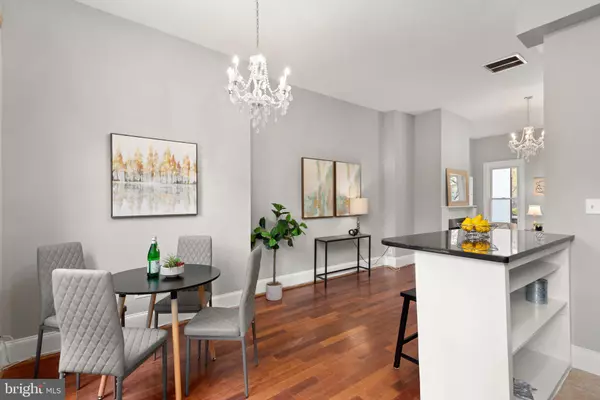$895,000
$895,000
For more information regarding the value of a property, please contact us for a free consultation.
3 Beds
2 Baths
1,536 SqFt
SOLD DATE : 04/30/2021
Key Details
Sold Price $895,000
Property Type Townhouse
Sub Type Interior Row/Townhouse
Listing Status Sold
Purchase Type For Sale
Square Footage 1,536 sqft
Price per Sqft $582
Subdivision Old City #1
MLS Listing ID DCDC512412
Sold Date 04/30/21
Style Federal
Bedrooms 3
Full Baths 2
HOA Y/N N
Abv Grd Liv Area 1,024
Originating Board BRIGHT
Year Built 1915
Annual Tax Amount $6,447
Tax Year 2020
Lot Size 990 Sqft
Acres 0.02
Property Description
Timeless Federal rowhome with lower level in-law suite on Capitol Hill! The open airy main level features a light-filled living room with a wood-burning fireplace, dining room, and renovated kitchen. Directly off the main level, you'll find a charming backyard and deck that's perfect for gardening or grilling. Upstairs the primary bedroom features three large windows, enough room for a sitting area, and soaring ceilings. The second bedroom is also quite large and adjacent to the updated full bath. The laundry closet is conveniently located between the bedrooms. The lower level has another bedroom and full bathroom, and includes another full kitchen, W/D, updated bathroom, and access to the rear yard. Charm abounds with lots of original woodwork including recently refinished hardwood floors and fresh paint throughout. Fantastic location! Very close to both Capitol Hill and the H Street Corridor as well as many public transportation options. Walking distance to Whole Foods, Union Market, Union Station, and tons of restaurants, shops, and so much more!
Location
State DC
County Washington
Zoning RF-1
Rooms
Basement Front Entrance, Fully Finished, Windows, Walkout Level, Walkout Stairs, Rear Entrance, Daylight, Full, English
Interior
Interior Features 2nd Kitchen, Breakfast Area, Dining Area, Floor Plan - Open, Kitchen - Eat-In, Kitchen - Island, Recessed Lighting, Wood Floors
Hot Water Electric
Heating Central
Cooling Central A/C
Fireplaces Number 1
Equipment Dishwasher, Disposal, Microwave, Oven/Range - Electric, Oven/Range - Gas, Washer/Dryer Stacked
Appliance Dishwasher, Disposal, Microwave, Oven/Range - Electric, Oven/Range - Gas, Washer/Dryer Stacked
Heat Source Natural Gas, Electric
Exterior
Exterior Feature Deck(s)
Water Access N
Accessibility None
Porch Deck(s)
Garage N
Building
Story 3
Sewer Public Sewer
Water Public
Architectural Style Federal
Level or Stories 3
Additional Building Above Grade, Below Grade
New Construction N
Schools
School District District Of Columbia Public Schools
Others
Senior Community No
Tax ID 0960//0053
Ownership Fee Simple
SqFt Source Assessor
Special Listing Condition Standard
Read Less Info
Want to know what your home might be worth? Contact us for a FREE valuation!

Our team is ready to help you sell your home for the highest possible price ASAP

Bought with Yasemin Hocaoglu • Compass
"My job is to find and attract mastery-based agents to the office, protect the culture, and make sure everyone is happy! "






