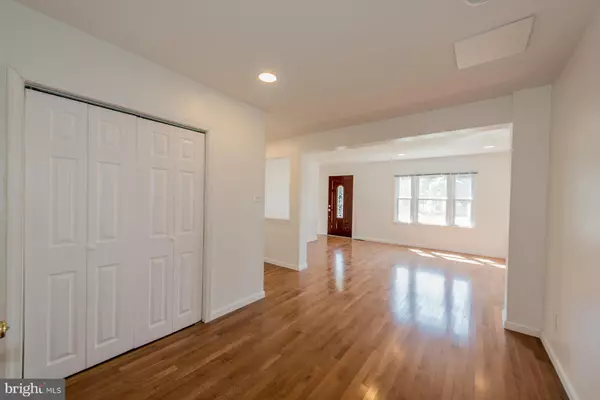$270,000
$279,000
3.2%For more information regarding the value of a property, please contact us for a free consultation.
4 Beds
3 Baths
1,275 SqFt
SOLD DATE : 06/12/2015
Key Details
Sold Price $270,000
Property Type Single Family Home
Sub Type Detached
Listing Status Sold
Purchase Type For Sale
Square Footage 1,275 sqft
Price per Sqft $211
Subdivision Ridgeway Manor
MLS Listing ID 1001272615
Sold Date 06/12/15
Style Cape Cod
Bedrooms 4
Full Baths 3
HOA Y/N N
Abv Grd Liv Area 1,275
Originating Board MRIS
Year Built 1953
Annual Tax Amount $2,392
Tax Year 2014
Lot Size 5,765 Sqft
Acres 0.13
Property Description
Boasting 4 BR & 3 FB. Fully renovated and upgraded, features a covered front porch brick entry that opens to a light-filled home featuring radiant hardwoods, a formal LR with a trio window & recessed lighting, an open FR & DR w/ chair rail trim & sliding glass door access to the tiered deck & spacious backyard. Joining the DR is the cook s delight kitchen boasting 2015 SS appl, granite, cabinets!
Location
State MD
County Anne Arundel
Zoning R5
Rooms
Other Rooms Living Room, Dining Room, Primary Bedroom, Bedroom 2, Bedroom 3, Bedroom 4, Kitchen, Den, Foyer
Basement Outside Entrance, Side Entrance, Rear Entrance, Walkout Level
Main Level Bedrooms 1
Interior
Interior Features Kitchen - Gourmet, Combination Kitchen/Dining, Dining Area, Chair Railings, Upgraded Countertops, Primary Bath(s), Wood Floors
Hot Water Natural Gas
Heating Forced Air
Cooling Ceiling Fan(s), Central A/C
Equipment Washer/Dryer Hookups Only, Dishwasher, Disposal, Exhaust Fan, Icemaker, Microwave, Oven/Range - Gas, Range Hood, Refrigerator
Fireplace N
Window Features Double Pane,ENERGY STAR Qualified,Low-E,Screens
Appliance Washer/Dryer Hookups Only, Dishwasher, Disposal, Exhaust Fan, Icemaker, Microwave, Oven/Range - Gas, Range Hood, Refrigerator
Heat Source Natural Gas
Exterior
Exterior Feature Deck(s), Patio(s), Porch(es)
Parking Features Garage Door Opener, Garage - Front Entry
Garage Spaces 2.0
Fence Partially, Rear
Water Access N
Roof Type Asphalt
Accessibility None
Porch Deck(s), Patio(s), Porch(es)
Attached Garage 2
Total Parking Spaces 2
Garage Y
Private Pool N
Building
Story 3+
Foundation Crawl Space
Sewer Public Sewer
Water Public
Architectural Style Cape Cod
Level or Stories 3+
Additional Building Above Grade
Structure Type Dry Wall
New Construction N
Schools
Elementary Schools Overlook
Middle Schools Lindale
High Schools North County
School District Anne Arundel County Public Schools
Others
Senior Community No
Tax ID 020565910962550
Ownership Fee Simple
Special Listing Condition Standard
Read Less Info
Want to know what your home might be worth? Contact us for a FREE valuation!

Our team is ready to help you sell your home for the highest possible price ASAP

Bought with Christina G Carroll • Berkshire Hathaway HomeServices Homesale Realty
"My job is to find and attract mastery-based agents to the office, protect the culture, and make sure everyone is happy! "







