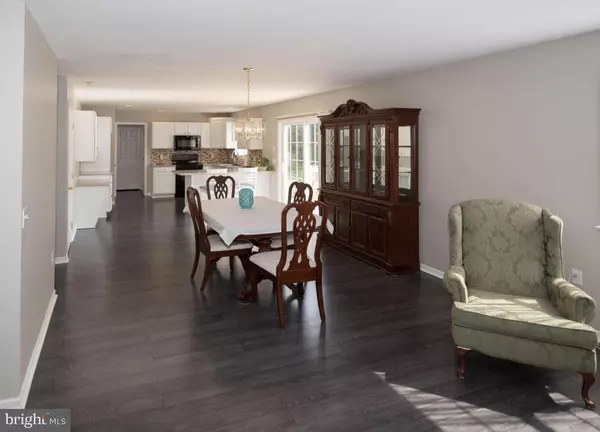$290,000
$293,000
1.0%For more information regarding the value of a property, please contact us for a free consultation.
4 Beds
3 Baths
2,094 SqFt
SOLD DATE : 08/25/2017
Key Details
Sold Price $290,000
Property Type Single Family Home
Sub Type Detached
Listing Status Sold
Purchase Type For Sale
Square Footage 2,094 sqft
Price per Sqft $138
Subdivision Fairfield Acres
MLS Listing ID 1003151003
Sold Date 08/25/17
Style Traditional
Bedrooms 4
Full Baths 2
Half Baths 1
HOA Y/N N
Abv Grd Liv Area 2,094
Originating Board LCAOR
Year Built 2004
Annual Tax Amount $6,468
Lot Size 0.390 Acres
Acres 0.39
Lot Dimensions 114' x 150' x 112' x 150'
Property Description
Great CV location. Numerous updates/improvements throughout including kitchen counters, backsplash, sink with faucets, stove, microwave. Professionally painted cabinets. Quality laminate on total first floor, all new carpet, new toilets (3), refurbished deck. A nice level lot. Natural gas utilities.
Location
State PA
County Lancaster
Area Lancaster City (10533)
Zoning RESD
Rooms
Other Rooms Living Room, Dining Room, Bedroom 2, Bedroom 3, Bedroom 4, Kitchen, Family Room, Foyer, Bedroom 1, Great Room, Laundry, Bathroom 2, Bathroom 3, Primary Bathroom
Basement Full, Sump Pump, Unfinished
Interior
Interior Features Window Treatments, Kitchen - Eat-In, Combination Dining/Living, Built-Ins
Hot Water Electric
Heating Other, Forced Air, Programmable Thermostat
Cooling Programmable Thermostat, Central A/C
Fireplaces Number 1
Equipment Dryer, Washer, Dishwasher, Built-In Microwave, Oven/Range - Electric, Disposal
Fireplace Y
Window Features Insulated,Screens
Appliance Dryer, Washer, Dishwasher, Built-In Microwave, Oven/Range - Electric, Disposal
Heat Source Natural Gas
Exterior
Exterior Feature Deck(s)
Parking Features Garage Door Opener
Garage Spaces 2.0
Utilities Available Cable TV Available
Water Access N
Roof Type Shingle,Composite
Porch Deck(s)
Attached Garage 2
Total Parking Spaces 2
Garage Y
Building
Story 2
Sewer Public Sewer
Water Public
Architectural Style Traditional
Level or Stories 2
Additional Building Above Grade, Below Grade
New Construction N
Schools
Middle Schools Conestoga Valley
High Schools Conestoga Valley
School District Conestoga Valley
Others
Tax ID 7805645700000
Ownership Other
Security Features Smoke Detector
Acceptable Financing Conventional, FHA, VA
Listing Terms Conventional, FHA, VA
Financing Conventional,FHA,VA
Read Less Info
Want to know what your home might be worth? Contact us for a FREE valuation!

Our team is ready to help you sell your home for the highest possible price ASAP

Bought with Adam Roy Burkhart • Coldwell Banker Realty
"My job is to find and attract mastery-based agents to the office, protect the culture, and make sure everyone is happy! "







