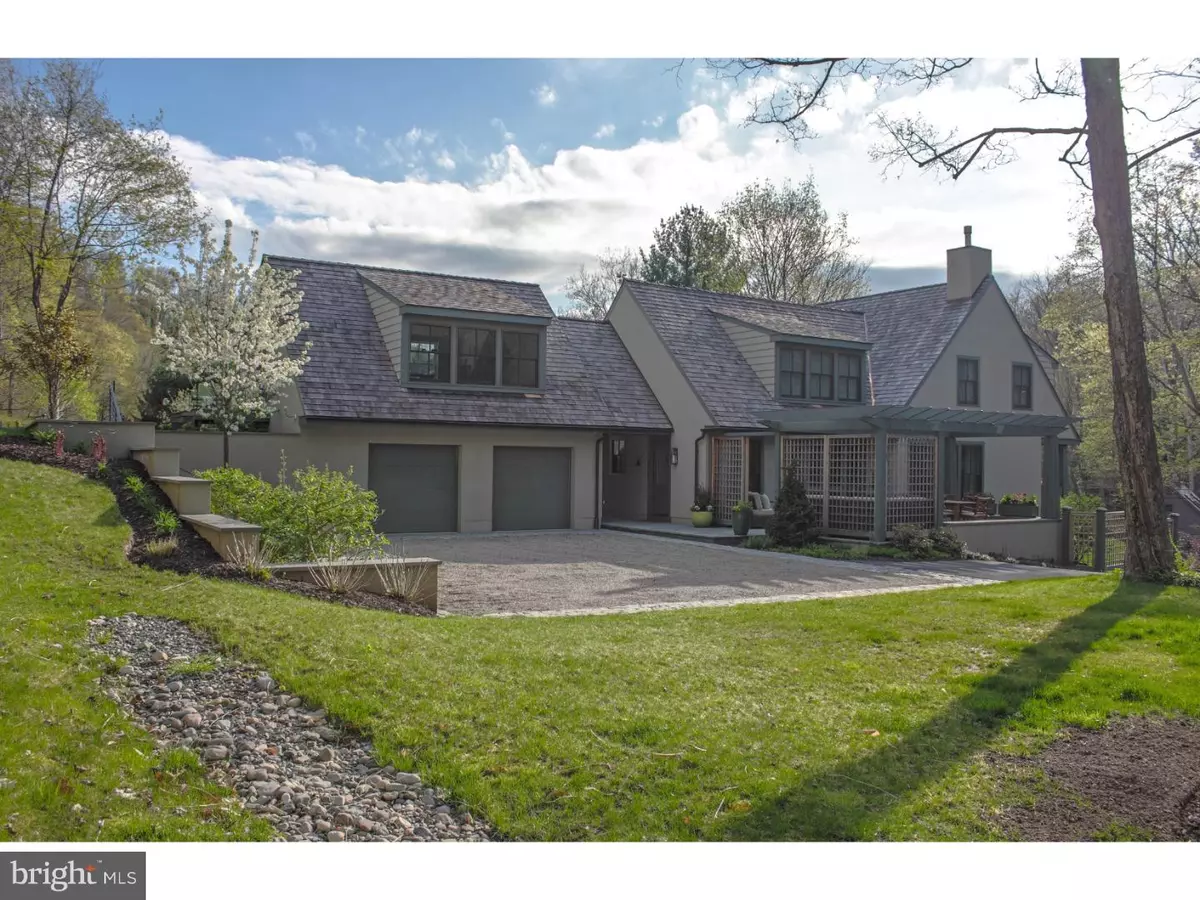$1,200,000
$1,295,000
7.3%For more information regarding the value of a property, please contact us for a free consultation.
3 Beds
4 Baths
3,200 SqFt
SOLD DATE : 06/21/2017
Key Details
Sold Price $1,200,000
Property Type Single Family Home
Sub Type Detached
Listing Status Sold
Purchase Type For Sale
Square Footage 3,200 sqft
Price per Sqft $375
MLS Listing ID 1002598379
Sold Date 06/21/17
Style Contemporary
Bedrooms 3
Full Baths 3
Half Baths 1
HOA Y/N N
Abv Grd Liv Area 3,200
Originating Board TREND
Year Built 2010
Annual Tax Amount $9,227
Tax Year 2017
Lot Size 1.663 Acres
Acres 1.66
Lot Dimensions IRREGULAR
Property Description
Perched on one of the most coveted roads in Bucks County and nestled between two bucolic villages, this lovely home is a wonderful match for those seeking a country getaway with proximity to local culture, restaurants and The General Store! Enjoy open concept living with rooms that are sun-washed from oversized windows. Exquisite walnut flooring, an expansive maple display unit for your collectables, and a modern fireplace with stone hearth are highlights of the living space. A sitting area and butler's pantry complement the gourmet kitchen workspace and provide an alcove for additional storage and a washer and dryer. The living space expands outside to a bluestone patio with pergola for warm weather entertaining. A first floor Master Bedroom Suite creates ease of living for those seeking a one level lifestyle. Follow the winding stairway upstairs with its finely sculpted walnut railing where you'll be welcomed by a second floor loft style sitting area and two additional bedrooms and bathrooms. The hallway with two oversized closets leads to the light-filled studio with its vaulted ceiling, built-in cabinets and window seating. The state-of-the-art heating and air conditioning system will provide comfort and efficiency well into the future. Don't miss your opportunity to view this unique Bucks County property!
Location
State PA
County Bucks
Area Solebury Twp (10141)
Zoning R2
Direction South
Rooms
Other Rooms Living Room, Dining Room, Primary Bedroom, Bedroom 2, Kitchen, Bedroom 1, Other
Basement Full, Unfinished, Outside Entrance
Interior
Interior Features Primary Bath(s), Kitchen - Island, Butlers Pantry, Ceiling Fan(s), Water Treat System, Stall Shower, Dining Area
Hot Water Other
Heating Geothermal, Hot Water, Forced Air, Radiant, Zoned
Cooling Central A/C
Flooring Wood, Tile/Brick, Stone
Fireplaces Number 1
Fireplaces Type Gas/Propane
Equipment Commercial Range, Dishwasher, Refrigerator, Disposal, Built-In Microwave
Fireplace Y
Window Features Energy Efficient
Appliance Commercial Range, Dishwasher, Refrigerator, Disposal, Built-In Microwave
Heat Source Geo-thermal
Laundry Main Floor, Basement
Exterior
Exterior Feature Patio(s), Porch(es), Breezeway
Parking Features Garage Door Opener
Garage Spaces 5.0
Fence Other
Utilities Available Cable TV
Roof Type Pitched,Wood
Accessibility None
Porch Patio(s), Porch(es), Breezeway
Total Parking Spaces 5
Garage Y
Building
Lot Description Irregular, Sloping, Open, Trees/Wooded, Front Yard, Rear Yard, SideYard(s)
Story 2
Foundation Brick/Mortar
Sewer On Site Septic
Water Well
Architectural Style Contemporary
Level or Stories 2
Additional Building Above Grade
Structure Type Cathedral Ceilings,9'+ Ceilings
New Construction N
Schools
Middle Schools New Hope-Solebury
High Schools New Hope-Solebury
School District New Hope-Solebury
Others
Senior Community No
Tax ID 41-002-014
Ownership Fee Simple
Security Features Security System
Acceptable Financing Conventional
Listing Terms Conventional
Financing Conventional
Read Less Info
Want to know what your home might be worth? Contact us for a FREE valuation!

Our team is ready to help you sell your home for the highest possible price ASAP

Bought with Marilyn M Vaughn • BHHS Fox & Roach-New Hope
"My job is to find and attract mastery-based agents to the office, protect the culture, and make sure everyone is happy! "







