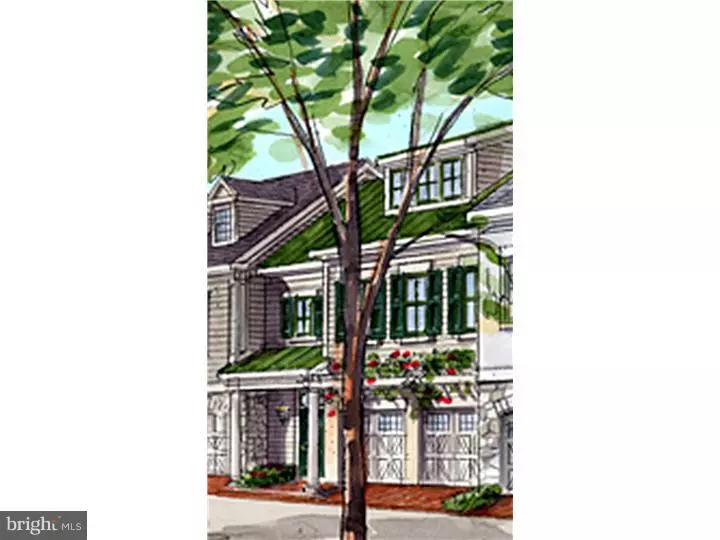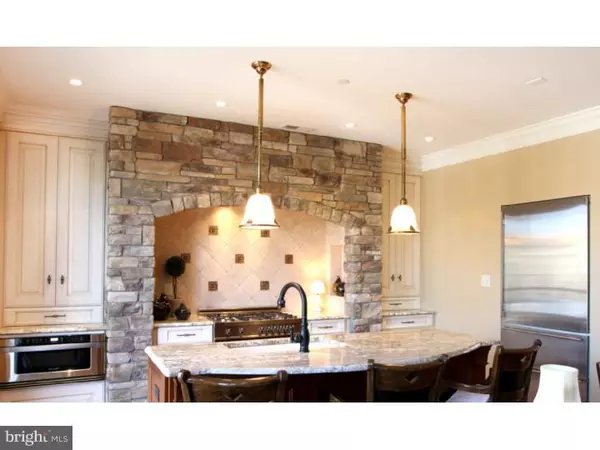$1,395,000
$1,395,000
For more information regarding the value of a property, please contact us for a free consultation.
3 Beds
5 Baths
3,682 SqFt
SOLD DATE : 11/10/2016
Key Details
Sold Price $1,395,000
Property Type Single Family Home
Sub Type Twin/Semi-Detached
Listing Status Sold
Purchase Type For Sale
Square Footage 3,682 sqft
Price per Sqft $378
Subdivision Canal Street
MLS Listing ID 1002514581
Sold Date 11/10/16
Style Colonial
Bedrooms 3
Full Baths 3
Half Baths 2
HOA Fees $330/mo
HOA Y/N N
Abv Grd Liv Area 3,682
Originating Board TREND
Year Built 2013
Annual Tax Amount $12,000
Tax Year 2014
Acres 0.02
Lot Dimensions 0 X 0
Property Description
Overlooking Aquetong Creek, 12 Canal St is one of the largest floor plans offered in this fine enclave of 19 luxury town homes. Just steps from downtown's fine dining, entertainment, history and shopping, Canal Street is an extraordinary new community in the historic riverfront community of New Hope, situated between the creek and the canal. This end unit offers a wide array of opulent amenities and full customization options and includes an elevator, 4 full levels of living space, 2 car attached garage, deck(s) overlooking the water, propane gas fireplace(s), cooking and heating, premium materials, fine finishes. A walk-out finished lower level has high ceilings and enjoys plenty of light. The master suite has an optional deck on the creek side, ample closet space, and a study next to the second bedroom. The ample third floor studio offers flexible space that could be a third bedroom, office, etc. This in-town lifestyle enjoys the ease of condo ownership and the finest in quality. Neighborhood will enjoy a preserved open space adjacent to the creek, with no flood insurance required
Location
State PA
County Bucks
Area New Hope Boro (10127)
Zoning CC R2
Direction South
Rooms
Other Rooms Living Room, Dining Room, Primary Bedroom, Bedroom 2, Kitchen, Family Room, Bedroom 1, Other, Attic
Basement Full, Outside Entrance, Fully Finished
Interior
Interior Features Primary Bath(s), Elevator, Kitchen - Eat-In
Hot Water Electric
Heating Propane, Forced Air, Zoned, Energy Star Heating System
Cooling Central A/C
Flooring Wood, Fully Carpeted, Tile/Brick, Stone, Marble
Fireplaces Number 1
Fireplaces Type Stone, Gas/Propane
Equipment Built-In Range, Oven - Wall, Oven - Double, Commercial Range, Dishwasher, Refrigerator, Energy Efficient Appliances
Fireplace Y
Window Features Energy Efficient
Appliance Built-In Range, Oven - Wall, Oven - Double, Commercial Range, Dishwasher, Refrigerator, Energy Efficient Appliances
Heat Source Bottled Gas/Propane
Laundry Lower Floor
Exterior
Exterior Feature Deck(s)
Garage Spaces 5.0
Utilities Available Cable TV
View Y/N Y
View Water
Roof Type Metal
Accessibility None
Porch Deck(s)
Attached Garage 2
Total Parking Spaces 5
Garage Y
Building
Story 3+
Foundation Concrete Perimeter
Sewer Public Sewer
Water Public
Architectural Style Colonial
Level or Stories 3+
Additional Building Above Grade
Structure Type 9'+ Ceilings,High
New Construction Y
Schools
Middle Schools New Hope-Solebury
High Schools New Hope-Solebury
School District New Hope-Solebury
Others
HOA Fee Include Common Area Maintenance,Ext Bldg Maint,Lawn Maintenance,Snow Removal,Trash,Insurance
Tax ID 27-010-085-012
Ownership Condominium
Security Features Security System
Acceptable Financing Conventional
Listing Terms Conventional
Financing Conventional
Read Less Info
Want to know what your home might be worth? Contact us for a FREE valuation!

Our team is ready to help you sell your home for the highest possible price ASAP

Bought with Robert W Rabe • Coldwell Banker Welker Real Estate-Center City
"My job is to find and attract mastery-based agents to the office, protect the culture, and make sure everyone is happy! "







