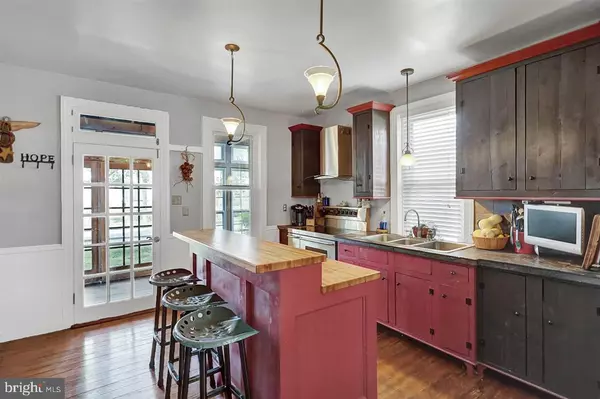$240,000
$250,000
4.0%For more information regarding the value of a property, please contact us for a free consultation.
4 Beds
3 Baths
2,508 SqFt
SOLD DATE : 03/13/2017
Key Details
Sold Price $240,000
Property Type Single Family Home
Sub Type Detached
Listing Status Sold
Purchase Type For Sale
Square Footage 2,508 sqft
Price per Sqft $95
Subdivision None Available
MLS Listing ID 1003219513
Sold Date 03/13/17
Style Colonial,Victorian
Bedrooms 4
Full Baths 2
Half Baths 1
HOA Y/N N
Abv Grd Liv Area 2,508
Originating Board GHAR
Year Built 1874
Annual Tax Amount $5,100
Tax Year 2015
Lot Size 1.640 Acres
Acres 1.64
Property Description
PRICED TO SELL -Motivated Sellers- Restored brick Victorian Farmhouse & 8+ car detached garage/workshop on 1.6 acres! 4BR/2.5BA w/over 2400 SqFt. Original wood floors, updated KIT & Baths. Home appliances convey. Newer cedar shake & standing seam metal roofs. Garage is 40x50 w/ 14 foot ceilings, 100 AMP service w/220 wiring. Epoxy coated floor, separate office + utility room with tons of potential! Attached shed & chicken coop w/run. Garage is approved by township for commercial zoning w/minor changes.
Location
State PA
County York
Area Washington Twp (15250)
Rooms
Other Rooms Dining Room, Primary Bedroom, Bedroom 2, Bedroom 3, Bedroom 4, Bedroom 5, Kitchen, Den, Bedroom 1, Sun/Florida Room, Laundry, Other
Basement Poured Concrete, Walkout Level, Full, Interior Access, Sump Pump
Interior
Interior Features Water Treat System, Kitchen - Eat-In, Formal/Separate Dining Room
Heating Wood Burn Stove, Baseboard, Oil
Cooling Ceiling Fan(s), Window Unit(s)
Fireplaces Number 1
Equipment Dishwasher, Refrigerator, Washer, Dryer, Water Conditioner - Owned, Oven/Range - Electric
Fireplace Y
Appliance Dishwasher, Refrigerator, Washer, Dryer, Water Conditioner - Owned, Oven/Range - Electric
Exterior
Exterior Feature Patio(s), Porch(es)
Garage Spaces 3.0
Utilities Available Cable TV Available
Water Access N
Roof Type Metal,Shake
Porch Patio(s), Porch(es)
Road Frontage State
Total Parking Spaces 3
Garage Y
Building
Lot Description Cleared, Corner, Level
Story 2.5
Sewer Septic Exists
Water Well
Architectural Style Colonial, Victorian
Level or Stories 2.5
Additional Building Above Grade, Below Grade
New Construction N
Schools
Elementary Schools North Salem
Middle Schools Dover Area Intrmd
High Schools Dover Area
School District Dover Area
Others
Tax ID 6750000LD00760000000
Ownership Other
SqFt Source Estimated
Security Features Smoke Detector
Acceptable Financing Conventional, VA, FHA, Cash, USDA
Listing Terms Conventional, VA, FHA, Cash, USDA
Financing Conventional,VA,FHA,Cash,USDA
Special Listing Condition Standard
Read Less Info
Want to know what your home might be worth? Contact us for a FREE valuation!

Our team is ready to help you sell your home for the highest possible price ASAP

Bought with Chris Timmons • TeamPete Realty Services, Inc.

"My job is to find and attract mastery-based agents to the office, protect the culture, and make sure everyone is happy! "







