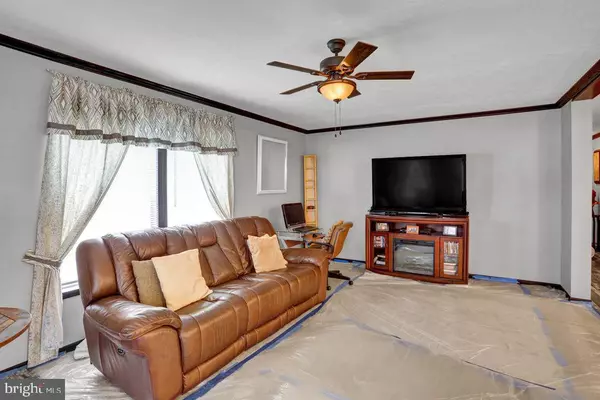$145,000
$149,900
3.3%For more information regarding the value of a property, please contact us for a free consultation.
3 Beds
2 Baths
1,344 SqFt
SOLD DATE : 03/15/2021
Key Details
Sold Price $145,000
Property Type Manufactured Home
Sub Type Manufactured
Listing Status Sold
Purchase Type For Sale
Square Footage 1,344 sqft
Price per Sqft $107
Subdivision None Available
MLS Listing ID PABK363692
Sold Date 03/15/21
Style Modular/Pre-Fabricated,Ranch/Rambler
Bedrooms 3
Full Baths 2
HOA Y/N N
Abv Grd Liv Area 1,344
Originating Board BRIGHT
Land Lease Amount 400.0
Land Lease Frequency Monthly
Year Built 2019
Annual Tax Amount $1,648
Tax Year 2021
Property Description
Welcome to this Exquisite Home! Just ONE year old, this 3 Bedroom, 2 Full Bathroom Home will WOW you with the Spacious & Tasteful Interior! . Custom Built using only the Finest, Highest Quality Materials... Solid Wood Construction, Double Insulation, High End Fixtures, Mechanical Systems, and Appliances. Crown Molding in Every Room and Gorgeous Luxury Vinyl Plank Flooring in Kitchen, Bathrooms, & Laundry. No Detail was Forgotten on this Amazing Piece of Property! Other Features are the Expansive Front Covered Deck, Detached Shed, and Hardscaping that offers Beautiful Curb Appeal. All of this Situated in a Fine Community surrounded by Farmland! One Floor, Easy Living at its Finest. What's not to Love? Move-In Ready...just waiting for you to Make it YOURS! Schedule your Showing Today. This is one you've GOT to see in Person! Please Note this is in a Mobile Home Community on a Leased Lot.
Location
State PA
County Berks
Area Ontelaunee Twp (10268)
Zoning RESIDENTIAL
Rooms
Other Rooms Living Room, Primary Bedroom, Bedroom 2, Bedroom 3, Kitchen, Laundry, Bathroom 2, Primary Bathroom
Main Level Bedrooms 3
Interior
Interior Features Carpet, Ceiling Fan(s), Combination Kitchen/Dining, Crown Moldings, Entry Level Bedroom, Family Room Off Kitchen, Floor Plan - Open, Kitchen - Eat-In, Kitchen - Island, Primary Bath(s), Recessed Lighting, Soaking Tub, Stall Shower, Tub Shower
Hot Water Propane
Heating Forced Air
Cooling Central A/C
Equipment Built-In Microwave, Dishwasher, Dryer, Oven/Range - Gas, Refrigerator, Washer
Fireplace N
Appliance Built-In Microwave, Dishwasher, Dryer, Oven/Range - Gas, Refrigerator, Washer
Heat Source Propane - Owned
Exterior
Exterior Feature Porch(es), Roof
Garage Spaces 3.0
Waterfront N
Water Access N
Roof Type Architectural Shingle
Accessibility No Stairs
Porch Porch(es), Roof
Parking Type Off Street, Parking Lot
Total Parking Spaces 3
Garage N
Building
Story 1
Sewer Public Sewer
Water Community
Architectural Style Modular/Pre-Fabricated, Ranch/Rambler
Level or Stories 1
Additional Building Above Grade, Below Grade
New Construction N
Schools
School District Schuylkill Valley
Others
HOA Fee Include Snow Removal,Sewer,Water
Senior Community No
Tax ID 68-4491-04-94-5741-T25
Ownership Land Lease
SqFt Source Assessor
Special Listing Condition Standard
Read Less Info
Want to know what your home might be worth? Contact us for a FREE valuation!

Our team is ready to help you sell your home for the highest possible price ASAP

Bought with CORINNA BORTZ • Keller Williams Platinum Realty

"My job is to find and attract mastery-based agents to the office, protect the culture, and make sure everyone is happy! "







