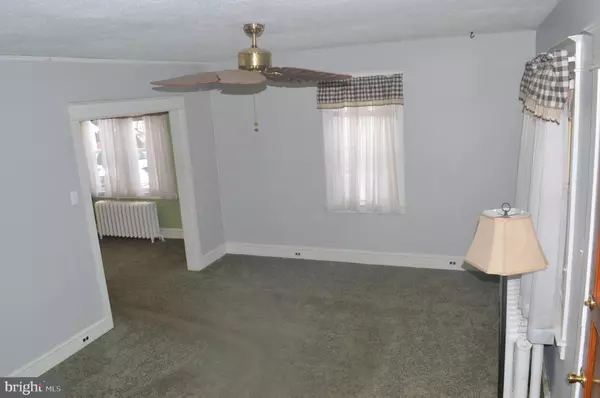$146,000
$145,000
0.7%For more information regarding the value of a property, please contact us for a free consultation.
3 Beds
2 Baths
1,208 SqFt
SOLD DATE : 03/12/2021
Key Details
Sold Price $146,000
Property Type Single Family Home
Sub Type Detached
Listing Status Sold
Purchase Type For Sale
Square Footage 1,208 sqft
Price per Sqft $120
Subdivision None Available
MLS Listing ID PADE539586
Sold Date 03/12/21
Style Colonial
Bedrooms 3
Full Baths 1
Half Baths 1
HOA Y/N N
Abv Grd Liv Area 1,208
Originating Board BRIGHT
Year Built 1938
Annual Tax Amount $3,977
Tax Year 2019
Lot Size 7,362 Sqft
Acres 0.17
Lot Dimensions 50.00 x 124.00
Property Description
Affordable single home in Parkside Borough, walk to the elementary school and eateries. Make an appointment to view this sunny and spacious home, roof 2009. The home offers a private driveway and fenced rear yard. The welcoming front porch is a sweet spot to enjoy your morning coffee. Notice the front porch railing system offers a gate type opening to the driveway for convenience loading large items onto the front porch. Enter into the spacious living room, scpaious dining room, main level powder room with large storage closet, breakfast room and kitchen with gas cooking, dishwasher, a covered side exit to deck with trek style boards directing you to the driveway and rear fenced yard. The basement is unfinished with laundery, sump pump. 100 amp breaker panel. Tilt-in windows. The home needs some tlc but is move in. This estate is being sold in As Is Condition, buyer to pay the fee, order and perfrom the Parkside Borough resale requirements. Buyer to perform any lender repai requirements to obtain there loan if needed.
Location
State PA
County Delaware
Area Parkside Boro (10432)
Zoning RESIDENTIAL
Rooms
Other Rooms Living Room, Dining Room, Bedroom 3, Kitchen, Breakfast Room, Bedroom 1, Bathroom 1, Bathroom 2
Basement Full
Interior
Interior Features Attic, Carpet, Ceiling Fan(s), Floor Plan - Traditional, Formal/Separate Dining Room, Built-Ins, Tub Shower, Wood Floors
Hot Water Natural Gas
Heating Hot Water
Cooling Central A/C
Flooring Carpet, Hardwood
Equipment Built-In Range, Dishwasher
Appliance Built-In Range, Dishwasher
Heat Source Natural Gas
Laundry Basement
Exterior
Garage Spaces 3.0
Fence Cyclone
Water Access N
Roof Type Architectural Shingle
Accessibility None
Total Parking Spaces 3
Garage N
Building
Story 2
Sewer Public Sewer
Water Public
Architectural Style Colonial
Level or Stories 2
Additional Building Above Grade, Below Grade
New Construction N
Schools
Elementary Schools Parkside
Middle Schools Northley
High Schools Sun Valley
School District Penn-Delco
Others
Senior Community No
Tax ID 32-00-00509-00
Ownership Fee Simple
SqFt Source Assessor
Acceptable Financing Cash, Conventional
Listing Terms Cash, Conventional
Financing Cash,Conventional
Special Listing Condition Standard
Read Less Info
Want to know what your home might be worth? Contact us for a FREE valuation!

Our team is ready to help you sell your home for the highest possible price ASAP

Bought with Sam Flannery • Santora Real Estate, LP
"My job is to find and attract mastery-based agents to the office, protect the culture, and make sure everyone is happy! "







