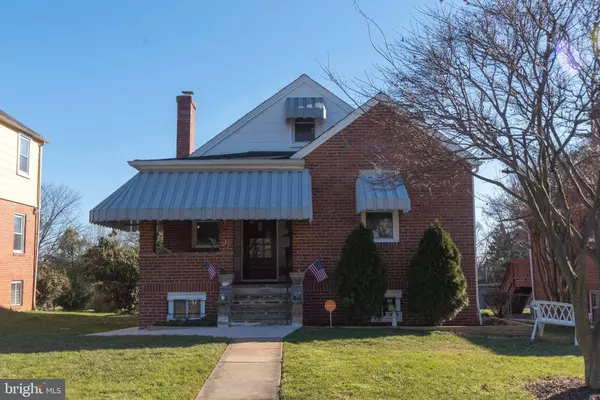$249,000
$249,900
0.4%For more information regarding the value of a property, please contact us for a free consultation.
4 Beds
2 Baths
1,112 SqFt
SOLD DATE : 03/10/2021
Key Details
Sold Price $249,000
Property Type Single Family Home
Sub Type Detached
Listing Status Sold
Purchase Type For Sale
Square Footage 1,112 sqft
Price per Sqft $223
Subdivision Gardenville
MLS Listing ID MDBA533350
Sold Date 03/10/21
Style Cape Cod
Bedrooms 4
Full Baths 2
HOA Y/N N
Abv Grd Liv Area 1,112
Originating Board BRIGHT
Year Built 1940
Annual Tax Amount $2,992
Tax Year 2021
Lot Size 8,324 Sqft
Acres 0.19
Property Description
Welcome to the stunning 5213 Anthony Avenue, a perfect combination of modern updates mixed with retro charm. The unique, rounded front door brings you into the living room, neutrally painted and gleaming with beauty. Beyond living room is the large dining room which leads you into the completely renovated kitchen (2020)! The kitchen is full of light and sparkles with new cabinets, counter tops, appliances, fixtures, and flooring. From the kitchen, take your coffee or iced tea outside to relax on the deck that overlooks the tranquil backyard. The main level offers a living room, dining room and 2 spacious bedrooms, all freshly painted with remarkably refinished hardwood floors, doors, window casings and trim molding. The main level bath is updated and EXTREMELY CLEAN and shines with pride!! The second level is deceiving - it offers a very LARGE bedroom (or use it as an office) with it's own mini split ductless unit for heat & AC. Finally, don't forget to pop down to the basement for a real surprise! The space is completely finished, freshly painted, and has a living room, full bathroom w/ a Kohler jetted bathtub, and a spacious bedroom - with it's own entrance to outside! This house has been fully upgraded, updated and METICULOUSLY maintained. There are 5 ductless, mini split units along with 2 over-sized condensers, AS WELL AS the option to use the existing radiator heat (oil) if you prefer a more steamy heat during the harsh winter months. You will never have to worry about heat or AC, every level is climate controlled. Sidewalks have been redone and the yard is expansive. The backyard comes with a garage and a greenhouse. The alley provides access for easy storage or an auto enthusiast. This house will not last. It is in phenomenal condition and is TURN KEY ready!!! Truly an amazing home and conveniently located in the city suburbs making commuting a breeze. SCHEDULE YOUR SHOWING TODAY!!!
Location
State MD
County Baltimore City
Zoning R-4
Rooms
Basement Connecting Stairway, Fully Finished, Interior Access
Main Level Bedrooms 2
Interior
Hot Water Natural Gas
Heating Radiator, Central, Forced Air
Cooling Ductless/Mini-Split, Central A/C
Heat Source Electric, Oil
Exterior
Parking Features Garage - Rear Entry, Additional Storage Area
Garage Spaces 1.0
Water Access N
Accessibility None
Total Parking Spaces 1
Garage Y
Building
Story 2
Sewer Public Sewer
Water Public
Architectural Style Cape Cod
Level or Stories 2
Additional Building Above Grade, Below Grade
New Construction N
Schools
School District Baltimore City Public Schools
Others
Senior Community No
Tax ID 0326215988 042
Ownership Fee Simple
SqFt Source Assessor
Acceptable Financing Cash, Conventional, FHA, VA
Listing Terms Cash, Conventional, FHA, VA
Financing Cash,Conventional,FHA,VA
Special Listing Condition Standard
Read Less Info
Want to know what your home might be worth? Contact us for a FREE valuation!

Our team is ready to help you sell your home for the highest possible price ASAP

Bought with Maureen L Repp • RE/MAX Components
"My job is to find and attract mastery-based agents to the office, protect the culture, and make sure everyone is happy! "







