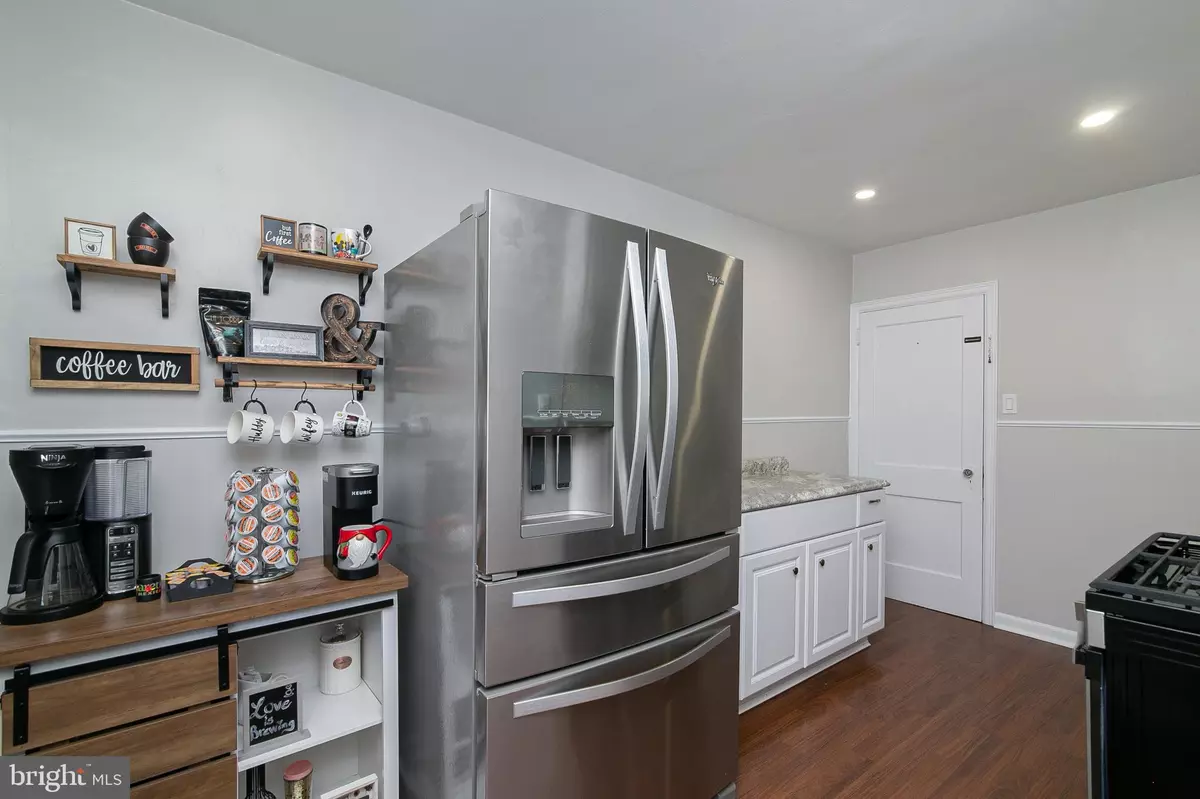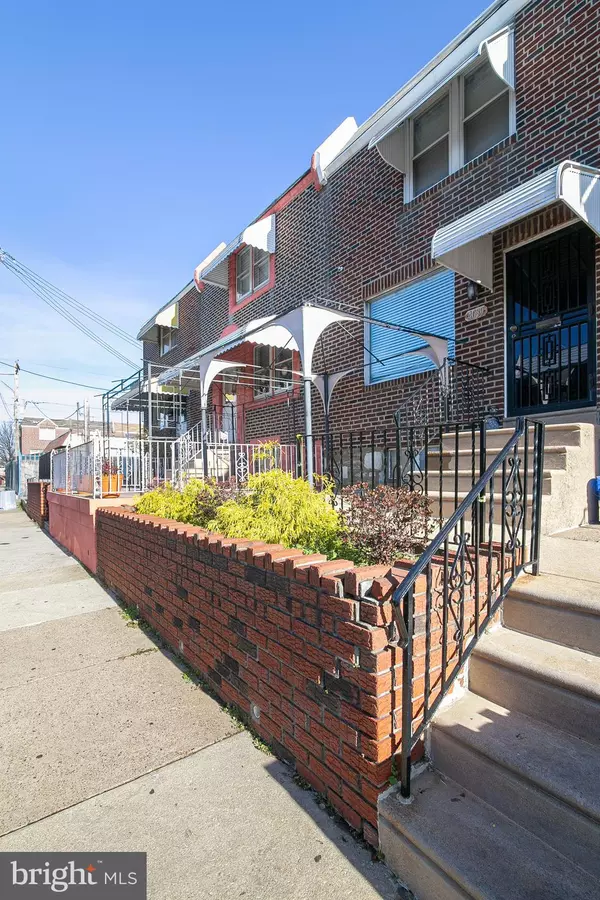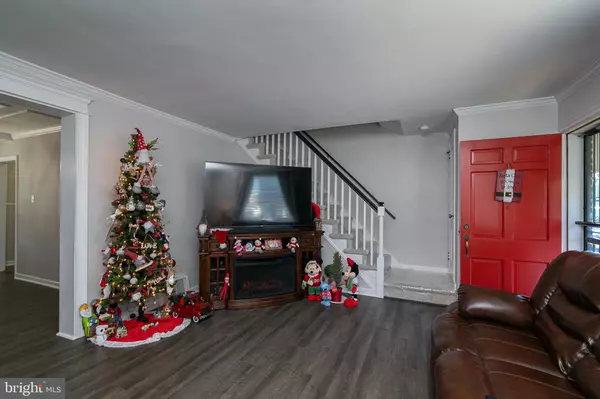$180,000
$185,000
2.7%For more information regarding the value of a property, please contact us for a free consultation.
3 Beds
2 Baths
1,096 SqFt
SOLD DATE : 03/11/2021
Key Details
Sold Price $180,000
Property Type Townhouse
Sub Type Interior Row/Townhouse
Listing Status Sold
Purchase Type For Sale
Square Footage 1,096 sqft
Price per Sqft $164
Subdivision Juniata
MLS Listing ID PAPH971518
Sold Date 03/11/21
Style AirLite
Bedrooms 3
Full Baths 2
HOA Y/N N
Abv Grd Liv Area 1,096
Originating Board BRIGHT
Year Built 1925
Annual Tax Amount $1,694
Tax Year 2020
Lot Size 1,191 Sqft
Acres 0.03
Lot Dimensions 18.33 x 65.00
Property Description
Excellent 3 bed 2 bath property awaiting it's new family. Entire property freshly painted. New carpeting still protected by plastic installed. New flooring installed on the first and second floors. Water heater with warranty 2 months new. Roof with 10 year warranty 4 years new. Front and rear window awnings installed reducing direct sunlight heat and glare that enters the home. Protecting furniture flooring and paint from sun damage! Including rain and snow so water damage and moisture does not occur. The 2 bathrooms have been updated with details the new owner will love! Bluetooth shower speakers installed. Walk in closets and lots of basement storage! Front and rear access and 24 hour security. Schedule your appointment today!
Location
State PA
County Philadelphia
Area 19124 (19124)
Zoning RM1
Rooms
Basement Full, Heated, Outside Entrance, Rear Entrance, Space For Rooms, Walkout Level, Windows
Main Level Bedrooms 3
Interior
Interior Features Ceiling Fan(s), Crown Moldings, Dining Area, Family Room Off Kitchen, Floor Plan - Traditional, Skylight(s), Wainscotting, Walk-in Closet(s), Window Treatments
Hot Water Natural Gas
Heating Radiant
Cooling Central A/C
Flooring Vinyl, Partially Carpeted
Equipment Oven/Range - Gas, Stainless Steel Appliances, Water Heater
Fireplace N
Appliance Oven/Range - Gas, Stainless Steel Appliances, Water Heater
Heat Source Natural Gas
Laundry Basement
Exterior
Exterior Feature Enclosed, Patio(s)
Garage Additional Storage Area, Garage - Rear Entry
Garage Spaces 2.0
Waterfront N
Water Access N
Roof Type Flat
Accessibility None
Porch Enclosed, Patio(s)
Parking Type Alley, Attached Garage, Driveway, On Street
Attached Garage 1
Total Parking Spaces 2
Garage Y
Building
Story 2
Sewer Public Sewer
Water Public
Architectural Style AirLite
Level or Stories 2
Additional Building Above Grade, Below Grade
New Construction N
Schools
School District The School District Of Philadelphia
Others
Pets Allowed Y
Senior Community No
Tax ID 332273100
Ownership Fee Simple
SqFt Source Estimated
Security Features 24 hour security,Security System,Smoke Detector
Acceptable Financing Cash, Conventional, FHA
Horse Property N
Listing Terms Cash, Conventional, FHA
Financing Cash,Conventional,FHA
Special Listing Condition Standard
Pets Description No Pet Restrictions
Read Less Info
Want to know what your home might be worth? Contact us for a FREE valuation!

Our team is ready to help you sell your home for the highest possible price ASAP

Bought with Anita Camacho • Re/Max One Realty

"My job is to find and attract mastery-based agents to the office, protect the culture, and make sure everyone is happy! "







