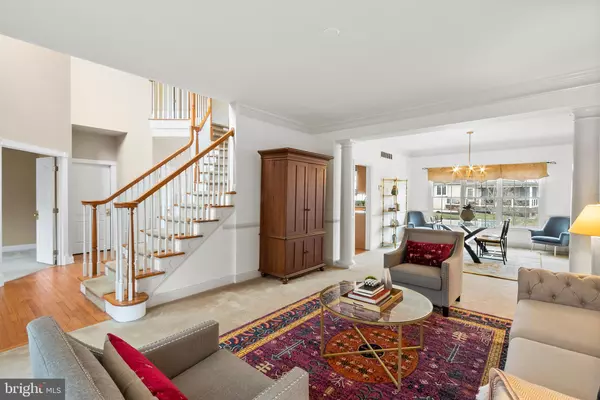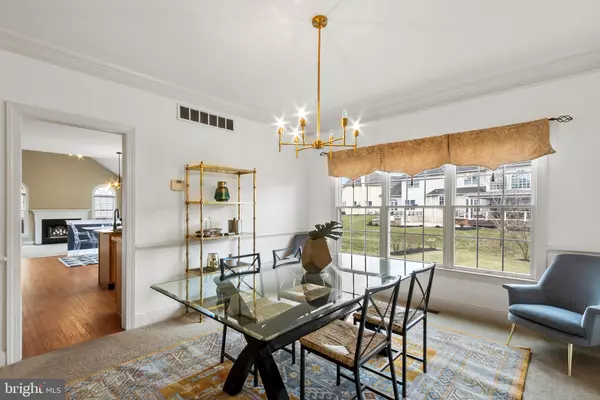$650,000
$575,000
13.0%For more information regarding the value of a property, please contact us for a free consultation.
4 Beds
3 Baths
3,178 SqFt
SOLD DATE : 03/05/2021
Key Details
Sold Price $650,000
Property Type Single Family Home
Sub Type Detached
Listing Status Sold
Purchase Type For Sale
Square Footage 3,178 sqft
Price per Sqft $204
Subdivision Rivercrest
MLS Listing ID PAMC681712
Sold Date 03/05/21
Style Colonial
Bedrooms 4
Full Baths 2
Half Baths 1
HOA Fees $150/mo
HOA Y/N Y
Abv Grd Liv Area 3,178
Originating Board BRIGHT
Year Built 2004
Annual Tax Amount $10,807
Tax Year 2021
Lot Size 0.282 Acres
Acres 0.28
Lot Dimensions 82.00 x 0.00
Property Description
Located within the desirable, gated Rivercrest Community, 267 Rivercrest Drive offers spacious, open style living with 4 generous bedrooms and 2.5 bathrooms. Enter through the traditional home's front door to the home's gracious foyer which features 20+ foot ceilings and a view of the home's second floor. On the main floor of this home lives a formal living and dining room, half bath, office space, kitchen with an informal dining space, dual staircases, and family room - vaulted ceilings and ample natural light remain throughout the home. The kitchen features dual sinks, granite countertops, hardwood floors, as well as access to the home's back patio. The kitchen uninterruptedly feeds into the family room which features a large fireplace. On the second floor lives the principal bedroom and en suite bathroom, as well as three additional bedrooms and a full bathroom. The extensive principal bedroom boasts vaulted ceilings, access to a tremendous walk-in closet, and an attached sitting room or office. The principal bath hosts a dual vanity, large soaking tub, and a sliding door shower. The remaining bedrooms are all generous in size and are perfect for children, in-laws, or guests but are multi-functional and can function as an additional home office. This stunning, well-maintained home is made complete with manicured landscaping, a two-car garage with extra space for storage, and a tremendous unfinished basement. This private community offers a clubhouse that provides a gym and pool. The neighborhood also hosts extensive walking trails and access to the neighboring nature preserve. RiverCrest Golf Club is a few minutes' walk or ride away with easy access to the club's award-winning restaurant and golf course. Opportunities like this only come around so often, come tour move-in ready 267 Rivercrest Drive!
Location
State PA
County Montgomery
Area Upper Providence Twp (10661)
Zoning GCR
Rooms
Basement Full
Main Level Bedrooms 4
Interior
Hot Water Natural Gas
Heating Central
Cooling Central A/C
Fireplaces Number 1
Heat Source Natural Gas
Exterior
Parking Features Oversized
Garage Spaces 2.0
Water Access N
Accessibility None
Attached Garage 2
Total Parking Spaces 2
Garage Y
Building
Story 3
Sewer Public Sewer
Water Public
Architectural Style Colonial
Level or Stories 3
Additional Building Above Grade, Below Grade
New Construction N
Schools
School District Spring-Ford Area
Others
HOA Fee Include Common Area Maintenance,Trash,Snow Removal,Security Gate,Sewer,Pool(s),Recreation Facility
Senior Community No
Tax ID 61-00-05145-221
Ownership Fee Simple
SqFt Source Assessor
Special Listing Condition Standard
Read Less Info
Want to know what your home might be worth? Contact us for a FREE valuation!

Our team is ready to help you sell your home for the highest possible price ASAP

Bought with Annemarie H Wagner • BHHS Fox & Roach-Collegeville
"My job is to find and attract mastery-based agents to the office, protect the culture, and make sure everyone is happy! "







