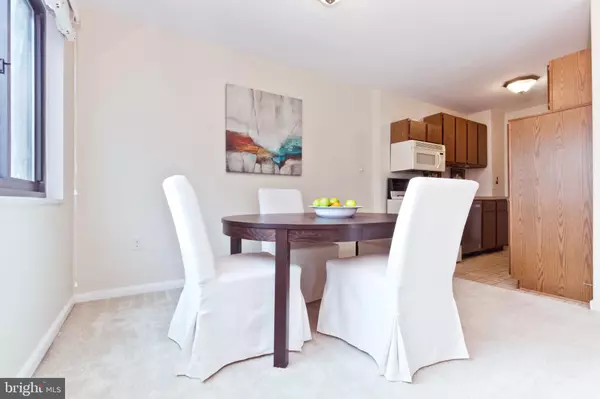$220,000
$234,500
6.2%For more information regarding the value of a property, please contact us for a free consultation.
1 Bed
1 Bath
779 SqFt
SOLD DATE : 03/01/2021
Key Details
Sold Price $220,000
Property Type Condo
Sub Type Condo/Co-op
Listing Status Sold
Purchase Type For Sale
Square Footage 779 sqft
Price per Sqft $282
Subdivision Cavendish
MLS Listing ID VAAR173838
Sold Date 03/01/21
Style Contemporary
Bedrooms 1
Full Baths 1
Condo Fees $629/mo
HOA Y/N N
Abv Grd Liv Area 779
Originating Board BRIGHT
Year Built 1958
Annual Tax Amount $2,498
Tax Year 2020
Property Description
In addition to a price improvement, the seller will pay the first month's condo fee for a buyer who submits an offer that the seller accepts and is ratified by February 15th. This is a great opportunity to own a spacious, light-filled, corner unit condominium at a great price, in the Cavendish Condominium complex. This large 1 bedroom gem is also a fabulous investor opportunity, due to its ideal location, close to Metro, restaurants, coffee shops, stores, fitness centers, parks and playgrounds. If that were not enough, the condo is also convenient to major commuter routes, Pentagon City, Crystal City and Amazon's HQ2 in National Landing. DC and Alexandria are close by, within easy driving, metro or biking commutes. Condo features include wall-to-wall carpeting, spacious living and dining rooms, a good size bedroom with walk in closet, and updated bathroom. The galley kitchen is waiting for your vision and improvements. The condo fee includes all utilities, parking and a full time on-site building management office. There is a special Assessment, $87 per month til September 2021. Cavendish amenities include common laundry facilities and a large outdoor pool. Lovely Prospect Park, with stunning views, is down the street. At this price, what's not to love?
Location
State VA
County Arlington
Zoning RA6-15
Rooms
Other Rooms Living Room, Dining Room, Kitchen, Bedroom 1, Bathroom 1
Main Level Bedrooms 1
Interior
Interior Features Carpet, Combination Dining/Living, Combination Kitchen/Dining, Entry Level Bedroom, Kitchen - Galley, Walk-in Closet(s), Window Treatments, Elevator
Hot Water Natural Gas
Heating Forced Air, Wall Unit
Cooling Central A/C, Wall Unit
Flooring Carpet, Vinyl
Equipment Built-In Range, Built-In Microwave, Dishwasher, Microwave, Stove, Refrigerator
Fireplace N
Appliance Built-In Range, Built-In Microwave, Dishwasher, Microwave, Stove, Refrigerator
Heat Source Electric
Laundry Common
Exterior
Garage Spaces 1.0
Amenities Available Pool - Outdoor, Elevator, Laundry Facilities
Waterfront N
Water Access N
Accessibility Elevator
Parking Type Parking Lot
Total Parking Spaces 1
Garage N
Building
Story 1
Unit Features Mid-Rise 5 - 8 Floors
Sewer Public Sewer
Water Public
Architectural Style Contemporary
Level or Stories 1
Additional Building Above Grade, Below Grade
New Construction N
Schools
Elementary Schools Oakridge
Middle Schools Gunston
High Schools Wakefield
School District Arlington County Public Schools
Others
Pets Allowed Y
HOA Fee Include Parking Fee,Air Conditioning,Electricity,Gas,Heat,Snow Removal,Sewer,Trash,Water
Senior Community No
Tax ID 35-007-058
Ownership Condominium
Horse Property N
Special Listing Condition Standard
Pets Description Cats OK
Read Less Info
Want to know what your home might be worth? Contact us for a FREE valuation!

Our team is ready to help you sell your home for the highest possible price ASAP

Bought with Stavros A Voudouris • Keller Williams Realty

"My job is to find and attract mastery-based agents to the office, protect the culture, and make sure everyone is happy! "







