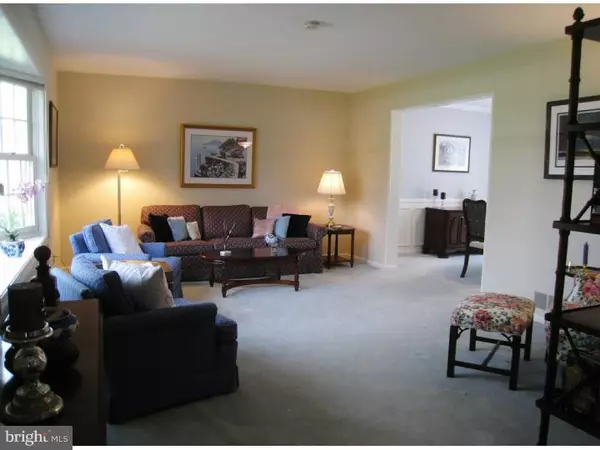$572,000
$569,000
0.5%For more information regarding the value of a property, please contact us for a free consultation.
5 Beds
4 Baths
3,920 SqFt
SOLD DATE : 06/23/2014
Key Details
Sold Price $572,000
Property Type Single Family Home
Sub Type Detached
Listing Status Sold
Purchase Type For Sale
Square Footage 3,920 sqft
Price per Sqft $145
Subdivision Glenloch
MLS Listing ID 1003563121
Sold Date 06/23/14
Style Colonial
Bedrooms 5
Full Baths 3
Half Baths 1
HOA Y/N N
Abv Grd Liv Area 3,620
Originating Board TREND
Year Built 1980
Annual Tax Amount $7,149
Tax Year 2014
Lot Size 1.000 Acres
Acres 1.0
Lot Dimensions 155 X 325
Property Description
New Listing! Glenloch expanded 5 bedroom colonial on one of the best lots in the community. With over 3600 sf this well presented home is beautifully situated on a 1 acre lot with wooded views. In addition to the 5 bedrooms, 3.5 baths the home offers a bright sunroom and a spacious bonus/second family room. On the main level you will find; a covered front porch, formal living room and dining room, a chefs kitchen with premium cabinets, sunroom, step down family room with a brick fireplace and built in cabinetry, a large laundry room and a relaxing flagstone patio. The upper level offers a large master suite with a private bath including a claw foot tub, a second bedroom suite, 3 additional bedrooms, plus a bonus room with a rear staircase. Downstairs the lower level is partially finished including a hobby room and a workshop/utility room. Many upgrades include new high efficiency heating a/c systems and low maintenance windows and siding. One year HSA warranty included. This is truly a place you will want to call home!
Location
State PA
County Chester
Area East Whiteland Twp (10342)
Zoning R1
Rooms
Other Rooms Living Room, Dining Room, Primary Bedroom, Bedroom 2, Bedroom 3, Kitchen, Family Room, Bedroom 1, Laundry, Other
Basement Full
Interior
Interior Features Kitchen - Eat-In
Hot Water Electric
Heating Electric, Propane
Cooling Central A/C
Fireplaces Number 1
Equipment Oven - Double, Dishwasher
Fireplace Y
Appliance Oven - Double, Dishwasher
Heat Source Electric, Bottled Gas/Propane
Laundry Main Floor
Exterior
Exterior Feature Patio(s)
Garage Spaces 5.0
Waterfront N
Water Access N
Accessibility None
Porch Patio(s)
Parking Type Attached Garage
Attached Garage 2
Total Parking Spaces 5
Garage Y
Building
Lot Description Trees/Wooded
Story 2
Sewer Public Sewer
Water Public
Architectural Style Colonial
Level or Stories 2
Additional Building Above Grade, Below Grade
New Construction N
Schools
High Schools Great Valley
School District Great Valley
Others
Tax ID 42-06G-0022
Ownership Fee Simple
Read Less Info
Want to know what your home might be worth? Contact us for a FREE valuation!

Our team is ready to help you sell your home for the highest possible price ASAP

Bought with John Collins • RE/MAX Main Line-Paoli

"My job is to find and attract mastery-based agents to the office, protect the culture, and make sure everyone is happy! "







