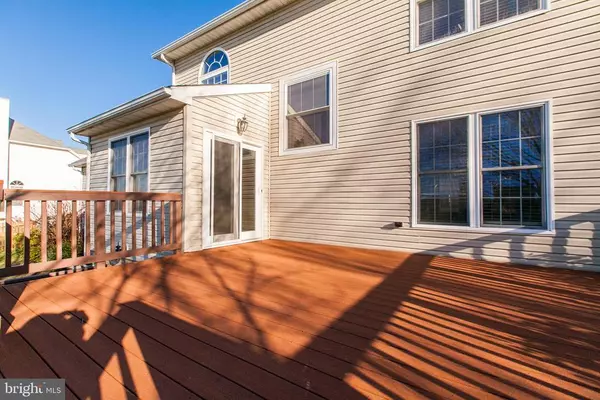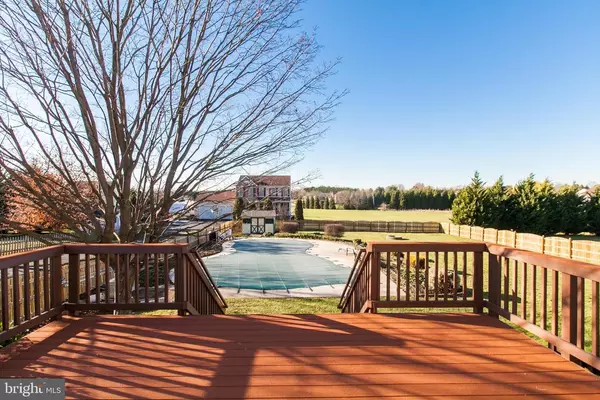$325,000
$329,900
1.5%For more information regarding the value of a property, please contact us for a free consultation.
3 Beds
3 Baths
1,854 SqFt
SOLD DATE : 02/10/2021
Key Details
Sold Price $325,000
Property Type Single Family Home
Sub Type Detached
Listing Status Sold
Purchase Type For Sale
Square Footage 1,854 sqft
Price per Sqft $175
Subdivision Maugans Meadows
MLS Listing ID MDWA176716
Sold Date 02/10/21
Style Colonial
Bedrooms 3
Full Baths 2
Half Baths 1
HOA Y/N N
Abv Grd Liv Area 1,560
Originating Board BRIGHT
Year Built 1994
Annual Tax Amount $2,491
Tax Year 2020
Lot Size 0.459 Acres
Acres 0.46
Property Description
This well kept colonial home is ready for immediate occupancy. You'll enjoy the outdoor environment this home offers including the privacy fenced rear yard, large rear deck, in-ground heated pool and concert patio. The deck offers easy access to the kitchen and is perfect for outdoor deck parties with your favorite food on the grill. A relaxing splash in the pool is sure to be the highlight of every humid hot summer day. Step through the front door and you're greeted by a hardwood entry foyer with views of the formal dining room and spacious living room. The living room is large enough to create two separate seating areas and offers a cozy wood burning fireplace perfect for upcoming chilly evenings. The formal dining room offers hardwood floors and easy access to the equipped eat-in kitchen. The kitchen comes complete with corian counters, all appliances, breakfast bar, tile floors and space for a breakfast table. On the second level of the home you'll find 2 spacious bedrooms and a hall bath as well as the homes master-suite. The master-suite offers custom crown molding, a large walk-in closet with custom shelving, and a private full bath complete with separate vanities, sunken soaking tub and separate walk-in shower. The lower level of the home is partially finished with a 13x21 square foot family room complete with custom built-ins, perfect for your large screen TV, music and movie collection, and game systems. Adjacent to the family room is a spacious unfinished section of the basement that includes the homes utility systems, a laundry area, laundry tub and lots of built-in wooden storage shelving. Staying organized will be easy with the storage options the lower level offers. The lower level does include a daylight walk-out stairwell to the rear yard and pool area. This home recently had a new roof installed. The home has been completely painted and new carpet was installed throughout. Decks were just freshly painted, siding and fencing was power washed and new front and rear insulated doors were installed. The home shows excellent and is ready to welcome you for the new year.
Location
State MD
County Washington
Zoning RT
Direction East
Rooms
Other Rooms Living Room, Dining Room, Primary Bedroom, Bedroom 2, Kitchen, Family Room, Basement
Basement Connecting Stairway, Full, Heated, Outside Entrance, Partially Finished, Shelving, Sump Pump, Walkout Stairs, Windows
Interior
Interior Features Breakfast Area, Built-Ins, Carpet, Ceiling Fan(s), Chair Railings, Crown Moldings, Floor Plan - Traditional, Formal/Separate Dining Room, Kitchen - Eat-In, Kitchen - Table Space, Recessed Lighting, Walk-in Closet(s), Wood Floors
Hot Water Electric
Heating Heat Pump(s), Baseboard - Electric
Cooling Ceiling Fan(s), Central A/C
Flooring Carpet, Hardwood, Ceramic Tile, Concrete
Fireplaces Number 1
Fireplaces Type Brick, Mantel(s)
Equipment Built-In Microwave, Dishwasher, Disposal, Dryer - Front Loading, Exhaust Fan, Oven/Range - Electric, Refrigerator, Washer - Front Loading
Furnishings No
Fireplace Y
Window Features Double Hung,Double Pane,Vinyl Clad
Appliance Built-In Microwave, Dishwasher, Disposal, Dryer - Front Loading, Exhaust Fan, Oven/Range - Electric, Refrigerator, Washer - Front Loading
Heat Source Electric
Laundry Basement, Dryer In Unit, Washer In Unit
Exterior
Exterior Feature Deck(s), Patio(s)
Parking Features Garage - Front Entry, Garage Door Opener
Garage Spaces 6.0
Fence Privacy, Rear, Wood
Pool Filtered, Heated, In Ground
Water Access N
View Garden/Lawn, Mountain
Roof Type Architectural Shingle
Street Surface Black Top
Accessibility None
Porch Deck(s), Patio(s)
Road Frontage City/County
Attached Garage 2
Total Parking Spaces 6
Garage Y
Building
Lot Description Backs - Open Common Area, Front Yard, Landscaping, Level, Poolside, Rear Yard
Story 3
Foundation Block
Sewer Public Sewer
Water Public
Architectural Style Colonial
Level or Stories 3
Additional Building Above Grade, Below Grade
Structure Type Dry Wall
New Construction N
Schools
Elementary Schools Maugansville
Middle Schools Western Heights
High Schools North Hagerstown
School District Washington County Public Schools
Others
Senior Community No
Tax ID 2213025096
Ownership Fee Simple
SqFt Source Assessor
Security Features Smoke Detector
Acceptable Financing Cash, Conventional, FHA, VA
Horse Property N
Listing Terms Cash, Conventional, FHA, VA
Financing Cash,Conventional,FHA,VA
Special Listing Condition Standard
Read Less Info
Want to know what your home might be worth? Contact us for a FREE valuation!

Our team is ready to help you sell your home for the highest possible price ASAP

Bought with Carol M. McNamee • The Glocker Group Realty Results
"My job is to find and attract mastery-based agents to the office, protect the culture, and make sure everyone is happy! "







