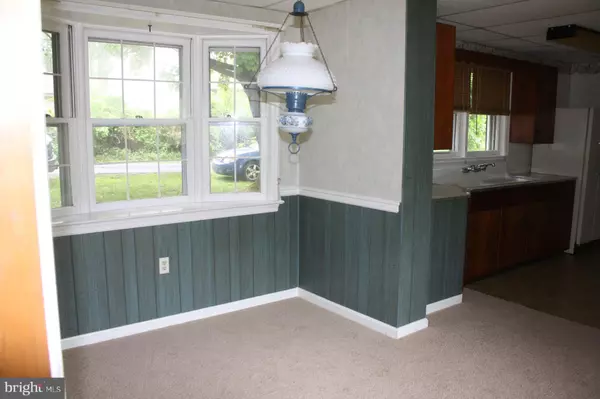$252,500
$269,900
6.4%For more information regarding the value of a property, please contact us for a free consultation.
3 Beds
2 Baths
1,800 SqFt
SOLD DATE : 02/08/2021
Key Details
Sold Price $252,500
Property Type Single Family Home
Sub Type Detached
Listing Status Sold
Purchase Type For Sale
Square Footage 1,800 sqft
Price per Sqft $140
Subdivision None Available
MLS Listing ID PACT525224
Sold Date 02/08/21
Style Ranch/Rambler
Bedrooms 3
Full Baths 2
HOA Y/N N
Abv Grd Liv Area 1,800
Originating Board BRIGHT
Year Built 1951
Annual Tax Amount $4,203
Tax Year 2021
Lot Size 1.060 Acres
Acres 1.06
Lot Dimensions 0.00 x 0.00
Property Description
Country living with major convenience! This is a great opportunity to live in much sought after West Bradford township. This spacious rancher is located in Downingtown School District, close to the Route 30 By-Pass and the R5 train. The house features hardwood floors and a beautiful fireplace uniquely surrounded by knotty pine wood to give an extra cozy appeal. The Dining Room gives access to the large deck and gives a perfect view of the property, With a full acre of land and plenty of space, this home is a steal! The home features 3 Bedrooms with huge closets, Living Room, Family Room, Bonus Room, Dining Room, 2 full Bathrooms and a wonderful country kitchen! Laundry Room also available in the basement. Tenant Occupied. Pictures are prior to tenant. Tenant on Month to Month lease.
Location
State PA
County Chester
Area West Bradford Twp (10350)
Zoning RESI
Direction North
Rooms
Other Rooms Living Room, Dining Room, Bedroom 2, Bedroom 3, Kitchen, Family Room, Bedroom 1, Bonus Room
Basement Dirt Floor, Outside Entrance, Partially Finished, Poured Concrete
Main Level Bedrooms 3
Interior
Interior Features Attic, Built-Ins, Carpet, Chair Railings, Combination Kitchen/Dining, Floor Plan - Traditional, Kitchen - Country, Walk-in Closet(s), Wood Floors
Hot Water 60+ Gallon Tank
Cooling Central A/C
Flooring Carpet
Fireplaces Number 1
Fireplaces Type Brick, Fireplace - Glass Doors
Equipment Humidifier, Refrigerator, Stove, Water Heater - High-Efficiency
Fireplace Y
Window Features Bay/Bow,Double Hung,Screens,Vinyl Clad,Wood Frame
Appliance Humidifier, Refrigerator, Stove, Water Heater - High-Efficiency
Heat Source Oil
Laundry Basement
Exterior
Exterior Feature Deck(s), Porch(es)
Garage Spaces 3.0
Utilities Available Sewer Available
Water Access N
Roof Type Pitched,Shingle
Accessibility None
Porch Deck(s), Porch(es)
Road Frontage Road Maintenance Agreement
Total Parking Spaces 3
Garage N
Building
Lot Description Backs to Trees, Front Yard, Partly Wooded, Private, Rear Yard, Road Frontage, SideYard(s), Trees/Wooded, Vegetation Planting
Story 1
Foundation Block, Crawl Space
Sewer On Site Septic
Water Well
Architectural Style Ranch/Rambler
Level or Stories 1
Additional Building Above Grade, Below Grade
Structure Type Plaster Walls
New Construction N
Schools
School District Downingtown Area
Others
Senior Community No
Tax ID 50-04 -0046
Ownership Fee Simple
SqFt Source Assessor
Security Features Carbon Monoxide Detector(s),Smoke Detector
Acceptable Financing Cash, Conventional
Horse Property N
Listing Terms Cash, Conventional
Financing Cash,Conventional
Special Listing Condition Standard
Read Less Info
Want to know what your home might be worth? Contact us for a FREE valuation!

Our team is ready to help you sell your home for the highest possible price ASAP

Bought with Eric Stehle • BHHS Fox & Roach-Malvern
"My job is to find and attract mastery-based agents to the office, protect the culture, and make sure everyone is happy! "







