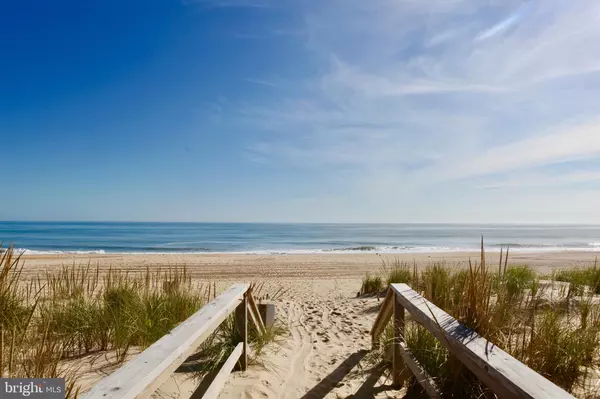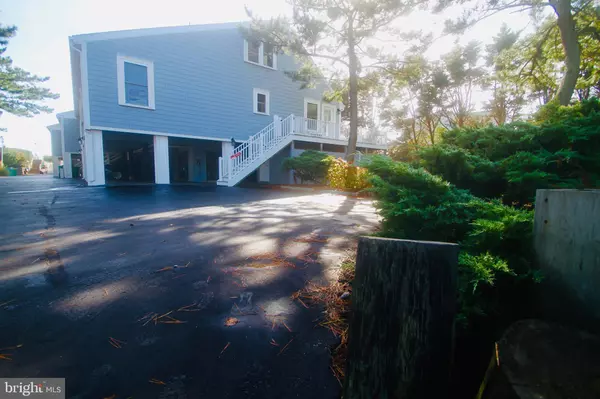$765,000
$789,000
3.0%For more information regarding the value of a property, please contact us for a free consultation.
3 Beds
3 Baths
1,736 SqFt
SOLD DATE : 02/05/2021
Key Details
Sold Price $765,000
Property Type Condo
Sub Type Condo/Co-op
Listing Status Sold
Purchase Type For Sale
Square Footage 1,736 sqft
Price per Sqft $440
Subdivision Shoals
MLS Listing ID DESU171596
Sold Date 02/05/21
Style Coastal
Bedrooms 3
Full Baths 3
Condo Fees $1,500/qua
HOA Y/N N
Abv Grd Liv Area 1,736
Originating Board BRIGHT
Year Built 1977
Annual Tax Amount $922
Tax Year 2020
Lot Dimensions 0.00 x 0.00
Property Description
Move in ready oceanside townhome . Small enclave of townhomes located midway between Fenwick Island and Bethany Beach. Selling fully furnished. Kitchen is fully stocked except for your food and condiments. Enjoy open air living on the main floor by opening the wall of sliders to your expansive deck. The Shoals is a self managed enclave of homes. They take great pride in their community. 2 car covered parking . Built to fit your oversized SUV. Storage on ground floor loaded with beach gear. Room to fit bikes, surfboards and kayak. Outdoor shower under unit with changing room. Home has been tastefully decorated and many upgrades in the past few years. What you see is all included in the sale. Just bring your clothes, toothbrush, suntan lotion, towels and your all set to enjoy this home. Excellent rental history. Only been rented for the last 3 years. COME ENJOY THE OCEAN AIR. Photos coming soon
Location
State DE
County Sussex
Area Baltimore Hundred (31001)
Zoning HR-1
Direction West
Rooms
Other Rooms Storage Room, Additional Bedroom
Main Level Bedrooms 2
Interior
Interior Features Ceiling Fan(s), Carpet, Combination Dining/Living, Floor Plan - Open, Kitchen - Efficiency, Recessed Lighting, Tub Shower, Stall Shower, Upgraded Countertops, Window Treatments, Wood Floors
Hot Water Instant Hot Water, Tankless
Cooling Ceiling Fan(s), Central A/C, Heat Pump(s)
Flooring Carpet, Hardwood, Tile/Brick
Equipment Built-In Microwave, Built-In Range, Disposal, Dryer - Electric, Dryer - Front Loading, ENERGY STAR Clothes Washer, ENERGY STAR Dishwasher, Instant Hot Water, Oven - Self Cleaning, Oven/Range - Electric, Range Hood, Stainless Steel Appliances, Washer - Front Loading, Washer/Dryer Stacked, Water Heater - Tankless
Furnishings Yes
Fireplace N
Window Features Double Hung,Double Pane,Energy Efficient,Screens,Sliding,Storm
Appliance Built-In Microwave, Built-In Range, Disposal, Dryer - Electric, Dryer - Front Loading, ENERGY STAR Clothes Washer, ENERGY STAR Dishwasher, Instant Hot Water, Oven - Self Cleaning, Oven/Range - Electric, Range Hood, Stainless Steel Appliances, Washer - Front Loading, Washer/Dryer Stacked, Water Heater - Tankless
Heat Source Central, Electric
Laundry Main Floor, Washer In Unit, Dryer In Unit
Exterior
Exterior Feature Balcony, Deck(s)
Garage Covered Parking, Additional Storage Area, Oversized
Garage Spaces 4.0
Utilities Available Cable TV Available
Amenities Available Beach, Common Grounds, Reserved/Assigned Parking
Waterfront N
Water Access Y
Water Access Desc Public Beach
View Ocean
Roof Type Architectural Shingle
Accessibility 2+ Access Exits, Accessible Switches/Outlets, Level Entry - Main
Porch Balcony, Deck(s)
Parking Type Off Street, Parking Garage
Total Parking Spaces 4
Garage N
Building
Story 3
Foundation Pilings
Sewer Public Sewer
Water Public
Architectural Style Coastal
Level or Stories 3
Additional Building Above Grade, Below Grade
Structure Type Dry Wall,Cathedral Ceilings
New Construction N
Schools
School District Indian River
Others
Pets Allowed N
HOA Fee Include Common Area Maintenance,Ext Bldg Maint,Lawn Care Front,Lawn Care Rear,Lawn Care Side,Lawn Maintenance,Reserve Funds,Snow Removal,Trash,Insurance
Senior Community No
Tax ID 134-22.00-14.00-8
Ownership Fee Simple
SqFt Source Estimated
Acceptable Financing Cash, Conventional
Horse Property N
Listing Terms Cash, Conventional
Financing Cash,Conventional
Special Listing Condition Standard
Read Less Info
Want to know what your home might be worth? Contact us for a FREE valuation!

Our team is ready to help you sell your home for the highest possible price ASAP

Bought with LESLIE KOPP • Long & Foster Real Estate, Inc.

"My job is to find and attract mastery-based agents to the office, protect the culture, and make sure everyone is happy! "







