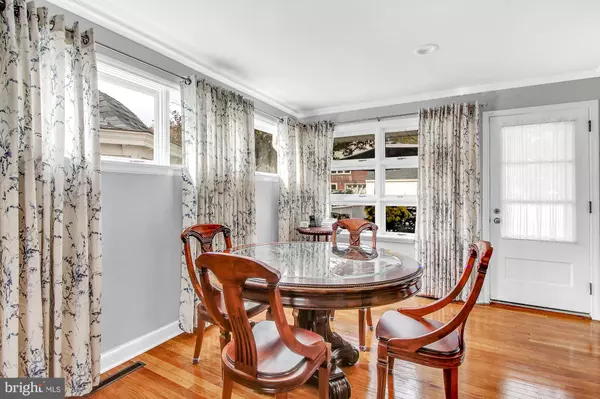$335,000
$349,900
4.3%For more information regarding the value of a property, please contact us for a free consultation.
3 Beds
3 Baths
2,000 SqFt
SOLD DATE : 02/05/2021
Key Details
Sold Price $335,000
Property Type Single Family Home
Sub Type Detached
Listing Status Sold
Purchase Type For Sale
Square Footage 2,000 sqft
Price per Sqft $167
Subdivision None Available
MLS Listing ID PABK366404
Sold Date 02/05/21
Style Split Level,Traditional
Bedrooms 3
Full Baths 2
Half Baths 1
HOA Y/N N
Abv Grd Liv Area 2,000
Originating Board BRIGHT
Year Built 1956
Annual Tax Amount $6,279
Tax Year 2021
Lot Size 10,454 Sqft
Acres 0.24
Lot Dimensions 0.00 x 0.00
Property Description
Charming and sophisticated split level in Wyomissing Area School District! This 3 bedroom 2 and one half bath has been tastefully updated featuring refinished hardwood flooring and impressive stonework. The fully remodeled kitchen offers new appliances, granite countertops, stone backsplashes, spacious cabinetry, stone floor tile, a mobile prep island, and opens to the dining room. An amazing family room boasts a custom stone wall, thermostat controlled fireplace with tile flooring plus a powder room! The second thermostat controlled gas fireplace in the living room provides a warm glow to wake up to on cool mornings and makes the hardwood floors shine. Enjoy the privacy of the third floor master bedroom with a full bath, 2 closets and padded bamboo flooring. There are 2 bedrooms with hardwood floors, 2 closets in each and an additional full bath on the second level. Entertain on the fenced wood deck off the dining room or enjoy outdoor cooking on the lovely brick patio. 26 high intensity recessed LED ceiling lights ensures excellent illumination, and an attic exhaust fan provides and alternative to the central heating when you want a breeze throughout. The basement has a generous 675 sq ft for a washer, dryer, workout area and workshop. Perfect for an additional recreational room. There is plenty of off-street parking with a newly paved 2 car driveway and a 260 sq ft car garage with a full second refrigerator. The custom made hexagonal shed has 2 doors, 2 windows, 4 outside lights, and interior ceiling fan, designed to match the house and topped with a copper spire. All rooms have been newly painted, all bathroom fixtures and vanities have been replaced and the yard is newly sodded in this meticulously maintained home. One block from beautiful Museum Park which includes a crystal clear meandering river, bridges, a museum, planetarium, 2.6 mile of scenic Wyomissing Creek Trail, tennis courts, the Stone House, skating pond and swimming pool. Just a short walk from Tower Health Medical Center, exclusive West Reading shops and fine dining. On a large corner lot this home is a must see with landscape planned to provide a profusion of blooms from early spring to fall.
Location
State PA
County Berks
Area Wyomissing Boro (10296)
Zoning R1
Rooms
Other Rooms Living Room, Dining Room, Primary Bedroom, Bedroom 2, Bedroom 3, Kitchen, Family Room, Other
Basement Full, Connecting Stairway, Windows, Workshop
Interior
Interior Features Attic, Attic/House Fan, Butlers Pantry, Dining Area, Family Room Off Kitchen, Kitchen - Island, Primary Bath(s), Recessed Lighting, Tub Shower, Upgraded Countertops, Walk-in Closet(s), Window Treatments, Wood Floors
Hot Water Natural Gas
Heating Forced Air
Cooling Central A/C
Flooring Bamboo, Ceramic Tile, Hardwood
Fireplaces Number 2
Fireplaces Type Brick, Corner, Fireplace - Glass Doors, Gas/Propane, Mantel(s), Stone
Equipment Built-In Microwave, Built-In Range, Dishwasher, Disposal, Dryer - Electric, Dryer - Front Loading, Energy Efficient Appliances, ENERGY STAR Clothes Washer, ENERGY STAR Dishwasher, ENERGY STAR Refrigerator, Exhaust Fan, Extra Refrigerator/Freezer, Icemaker, Oven - Self Cleaning, Oven/Range - Gas, Washer, Water Heater
Fireplace Y
Appliance Built-In Microwave, Built-In Range, Dishwasher, Disposal, Dryer - Electric, Dryer - Front Loading, Energy Efficient Appliances, ENERGY STAR Clothes Washer, ENERGY STAR Dishwasher, ENERGY STAR Refrigerator, Exhaust Fan, Extra Refrigerator/Freezer, Icemaker, Oven - Self Cleaning, Oven/Range - Gas, Washer, Water Heater
Heat Source Natural Gas
Laundry Basement
Exterior
Parking Features Built In, Covered Parking, Garage - Side Entry, Inside Access
Garage Spaces 4.0
Fence Picket, Rear
Utilities Available Cable TV, Electric Available, Natural Gas Available, Phone Connected, Sewer Available, Water Available
Water Access N
View Garden/Lawn, Park/Greenbelt, River
Roof Type Pitched,Shingle
Accessibility None, Grab Bars Mod
Road Frontage Boro/Township
Attached Garage 1
Total Parking Spaces 4
Garage Y
Building
Lot Description Front Yard, Irregular, Rear Yard, SideYard(s)
Story 3
Sewer Public Sewer
Water Public
Architectural Style Split Level, Traditional
Level or Stories 3
Additional Building Above Grade
New Construction N
Schools
School District Wyomissing Area
Others
Senior Community No
Tax ID 96-4396-12-97-4459
Ownership Fee Simple
SqFt Source Assessor
Acceptable Financing Cash, Conventional, FHA, VA
Listing Terms Cash, Conventional, FHA, VA
Financing Cash,Conventional,FHA,VA
Special Listing Condition Standard
Read Less Info
Want to know what your home might be worth? Contact us for a FREE valuation!

Our team is ready to help you sell your home for the highest possible price ASAP

Bought with Lisa Tiger • Century 21 Gold

"My job is to find and attract mastery-based agents to the office, protect the culture, and make sure everyone is happy! "







