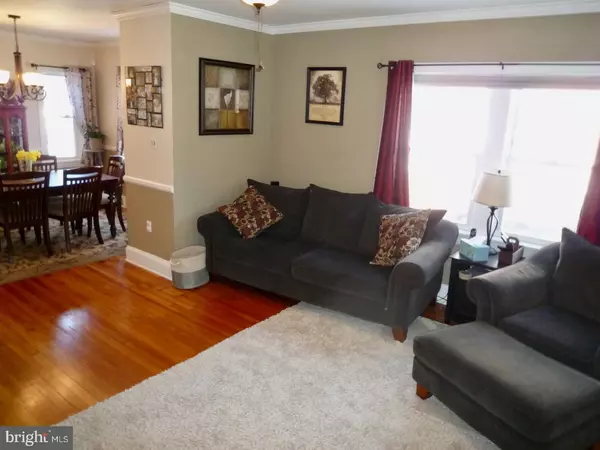$225,000
$225,000
For more information regarding the value of a property, please contact us for a free consultation.
3 Beds
2 Baths
1,300 SqFt
SOLD DATE : 01/29/2021
Key Details
Sold Price $225,000
Property Type Townhouse
Sub Type End of Row/Townhouse
Listing Status Sold
Purchase Type For Sale
Square Footage 1,300 sqft
Price per Sqft $173
Subdivision Union Park Gardens
MLS Listing ID DENC517762
Sold Date 01/29/21
Style Traditional
Bedrooms 3
Full Baths 1
Half Baths 1
HOA Y/N N
Abv Grd Liv Area 1,300
Originating Board BRIGHT
Year Built 1918
Annual Tax Amount $2,222
Tax Year 2020
Lot Size 2,178 Sqft
Acres 0.05
Lot Dimensions 22.50 x 100.00
Property Description
This beautifully updated & well maintained end-unit townhome is boasting w/ appeal both inside & out! Starting w/ updated extra long concrete drive(2016), mature flowering trees & plants at front landscaping & a 3-Season front porch! Enter at Porch featuring all new windows, neutral paint, wainscot detail & freshly cleaned carpet w/ great space to either relax & enjoy the views or make it a play room/office/etc! Thru the main door, you are greeted w/ a cozy, bright Living Rm w/ open floor plan offering refinished HW fls, fresh neutral paint, crown molding decor, great natural light from the double side windows, lighted ceiling fan & handsome 2-tone HW staircase. The HW's continue flowing into the formal Dining Rm accented by both chair rail & crown molding, fresh paint, double side windows for natural light & fresh air, raised panel closet door & plenty of space for entertaining or hosting those special occasion meals! Thru to the renovated Kitchen, you will appreciate the neutral tile fls, granite counters w/ under-mount SS double sink, recessed lighting, newer SS appls, updated cabinet storage, Basement access & a rear breakfast Rm addition offering SS range, built-in micro, addl cabinet & counter space, great natural light, eating area & full view French doors leading out to the huge paver patio & fenced backyard! The Master Br is lovely w/ its fresh neutral paint, lighted ceiling fan, gleaming HW fls, rounded bump-out space w/ loads of windows for great natural light & ample closet storage. BR 2 was expanded above the Breakfast Rm so it features great addl space over other similar homes in the community! This adorable room offers HW fls, lighted ceiling fan, plenty of closet storage & great natural light! BR 3, altho the smallest, still provides great space, beautiful HW fls, chair moldings, lighted ceiling fan & plenty of natural light. The 2nd fl hallway has all raised panel interior doors, Linen closet storage & a remodeled full bath tastefully done w/ tumbled-look tile floors that continue up to the ceiling around the tub/shower & features a decorative glass tile accent, new vanity sink, toilet, fixtures, lighting, crown molding & fresh paint! The "improved" full Basement offers a variety of uses & includes a convenient powder rm, laundry/utility areas & full walkout! You will look forward to enjoying the spring, summer & fall seasons relaxing in your backyard on the private expanded custom brick patio overlooking the flowering garden areas! UPDATES Incl: Bsmt French Drain Sys'18; Dimensional Roof'15; Flat Roof'10; Heater'15; Hot Water'12. Great location is close to major Routes & easy access to I-95 for quick commuting North or South as well as loads of options for Shopping, Dining & Entertainment! Put this lovely home on your next tour! See it! Love it! Buy it!
Location
State DE
County New Castle
Area Wilmington (30906)
Zoning 26R-3
Rooms
Other Rooms Living Room, Dining Room, Primary Bedroom, Bedroom 2, Kitchen, Bedroom 1, Other
Basement Full, Improved, Interior Access, Drain, Walkout Stairs
Interior
Interior Features Attic, Carpet, Chair Railings, Crown Moldings, Ceiling Fan(s), Floor Plan - Traditional, Formal/Separate Dining Room, Breakfast Area, Recessed Lighting, Tub Shower, Window Treatments, Wood Floors
Hot Water Natural Gas
Heating Forced Air
Cooling Central A/C
Flooring Wood, Carpet, Ceramic Tile
Equipment Built-In Range, Oven - Self Cleaning, Dishwasher, Disposal, Built-In Microwave, Dryer, Refrigerator, Washer, Water Heater
Furnishings No
Fireplace N
Window Features Replacement,Double Pane,Insulated,Screens,Vinyl Clad
Appliance Built-In Range, Oven - Self Cleaning, Dishwasher, Disposal, Built-In Microwave, Dryer, Refrigerator, Washer, Water Heater
Heat Source Natural Gas
Laundry Basement
Exterior
Exterior Feature Patio(s), Porch(es)
Fence Fully, Privacy
Utilities Available Cable TV, Natural Gas Available, Phone Available
Water Access N
Roof Type Flat,Pitched,Shingle
Accessibility None
Porch Patio(s), Porch(es)
Garage N
Building
Lot Description Level, Front Yard, Rear Yard, SideYard(s)
Story 2
Sewer Public Sewer
Water Public
Architectural Style Traditional
Level or Stories 2
Additional Building Above Grade, Below Grade
New Construction N
Schools
School District Red Clay Consolidated
Others
Senior Community No
Tax ID 26-033.10-226
Ownership Fee Simple
SqFt Source Assessor
Acceptable Financing Conventional, VA, Cash, FHA
Horse Property N
Listing Terms Conventional, VA, Cash, FHA
Financing Conventional,VA,Cash,FHA
Special Listing Condition Standard
Read Less Info
Want to know what your home might be worth? Contact us for a FREE valuation!

Our team is ready to help you sell your home for the highest possible price ASAP

Bought with James V Gibson • BHHS Fox & Roach-Christiana
"My job is to find and attract mastery-based agents to the office, protect the culture, and make sure everyone is happy! "







