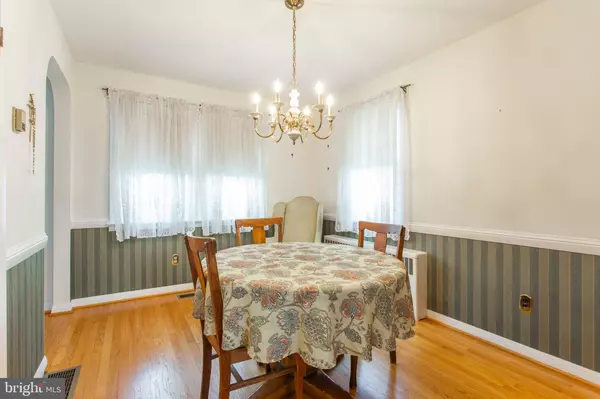$240,000
$245,000
2.0%For more information regarding the value of a property, please contact us for a free consultation.
3 Beds
2 Baths
1,176 SqFt
SOLD DATE : 01/28/2021
Key Details
Sold Price $240,000
Property Type Single Family Home
Sub Type Detached
Listing Status Sold
Purchase Type For Sale
Square Footage 1,176 sqft
Price per Sqft $204
Subdivision None Available
MLS Listing ID PADE536304
Sold Date 01/28/21
Style Cape Cod
Bedrooms 3
Full Baths 1
Half Baths 1
HOA Y/N N
Abv Grd Liv Area 1,176
Originating Board BRIGHT
Year Built 1955
Annual Tax Amount $4,881
Tax Year 2019
Lot Size 3,877 Sqft
Acres 0.09
Lot Dimensions 50.00 x 80.00
Property Description
Your opportunity to have that affordable SINGLE home with a yard has finally arrived! This adorable Cape Cod home has only had one owner and now the family is ready to pass the keys to the new owner. This home has been loved and well maintained for many years but now it awaits your vision and updates to make it your own. When you enter you will be greeted by gleaming hardwood floors in the bright and sunny living room as well as the formal dining room. The kitchen is open and ready for you to make it your own. Do you need a first floor bedroom? It's here along with a half bath. Working from home these days or do you have a need for virtual school? This room could fit your needs! You will find two nice sized bedrooms on the second floor along with a full bath with tub and shower. There is plenty of outdoor space from the 3 season porch with direct access to the fenced backyard. Picture outdoor activities, perhaps a fire pit while you are gathering with family and friends and enjoying each others company. If you need indoor room to expand your activities then you'll find a partially finished basement when the outdoor elements are just too cold. Private driveway parking as well as street parking too. You will not want to miss this opportunity. Conveniently located to major highway routes, rail line, shopping, airport, Philly sports stadiums, restaurants, and so much more. Good solid home ready to make it your own. Seller offering 1 year home warranty at closing. Don't blink or you may miss your chance!
Location
State PA
County Delaware
Area Prospect Park Boro (10433)
Zoning R10-SINGLE FAMILY
Rooms
Other Rooms Living Room, Dining Room, Kitchen, Half Bath
Basement Full, Partially Finished
Main Level Bedrooms 1
Interior
Interior Features Entry Level Bedroom, Floor Plan - Traditional, Formal/Separate Dining Room, Kitchen - Eat-In
Hot Water Electric
Heating Forced Air
Cooling Central A/C
Flooring Carpet, Hardwood, Vinyl
Fireplace N
Heat Source Oil
Laundry Basement
Exterior
Utilities Available Cable TV Available
Water Access N
Roof Type Shingle,Pitched
Accessibility None
Garage N
Building
Story 2
Sewer Public Sewer
Water Public
Architectural Style Cape Cod
Level or Stories 2
Additional Building Above Grade, Below Grade
New Construction N
Schools
School District Interboro
Others
Senior Community No
Tax ID 33-00-01702-00
Ownership Fee Simple
SqFt Source Assessor
Acceptable Financing Cash, Conventional, FHA, VA
Listing Terms Cash, Conventional, FHA, VA
Financing Cash,Conventional,FHA,VA
Special Listing Condition Standard
Read Less Info
Want to know what your home might be worth? Contact us for a FREE valuation!

Our team is ready to help you sell your home for the highest possible price ASAP

Bought with Thomas Kerrigan • Long & Foster Real Estate, Inc.
"My job is to find and attract mastery-based agents to the office, protect the culture, and make sure everyone is happy! "







