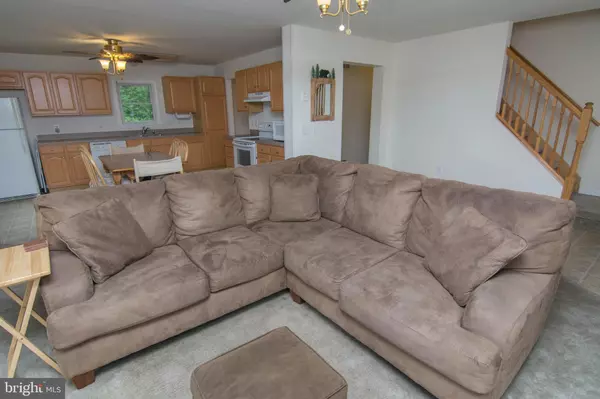$310,000
$290,000
6.9%For more information regarding the value of a property, please contact us for a free consultation.
4 Beds
3 Baths
1,782 SqFt
SOLD DATE : 08/05/2020
Key Details
Sold Price $310,000
Property Type Single Family Home
Sub Type Detached
Listing Status Sold
Purchase Type For Sale
Square Footage 1,782 sqft
Price per Sqft $173
Subdivision Sky Valley
MLS Listing ID MDGA133064
Sold Date 08/05/20
Style Cottage
Bedrooms 4
Full Baths 3
HOA Fees $83/ann
HOA Y/N Y
Abv Grd Liv Area 1,782
Originating Board BRIGHT
Year Built 2008
Annual Tax Amount $2,371
Tax Year 2019
Lot Size 0.500 Acres
Acres 0.5
Property Description
This Charming Cottage is located in the wonderful Lake Access neighborhood of Sky Valley! This lake home is ready to go with a bright, open Living/Dining and Kitchen. floor plan. A stone fireplace sets off the space! There is a main level master bedroom with an attached master bath. It has a soaking tub and a double sink area. There is a second bedroom on the main level and a second bath. The upper level is two extra large bedrooms, or one could also be a family room! A third bath is between the two rooms. This charming home is a short 4/10 of a mile from the 3000 ft of "State Park Like" lakefront of Sky Valley. 3 Swimming platforms, boat docks, jet ski docks, canoe racks, and our very own boat launch! The neighborhood also has a fishing pond, playground and a common trash compactor. Dock through association, This is an affordable way to enjoy everything Deep Creek Lake has to offer! Call today for your appointment and start making your family and friends memories at Sky Valley at Deep Creek Lake!
Location
State MD
County Garrett
Zoning R
Rooms
Other Rooms Living Room, Dining Room, Primary Bedroom, Bedroom 2, Bedroom 3, Bedroom 4, Kitchen, Bathroom 2, Bathroom 3, Primary Bathroom
Main Level Bedrooms 2
Interior
Interior Features Ceiling Fan(s), Entry Level Bedroom, Floor Plan - Open, Soaking Tub, Wood Floors, Combination Kitchen/Dining, Carpet
Hot Water Electric
Heating Baseboard - Electric
Cooling Ceiling Fan(s)
Flooring Carpet, Hardwood, Vinyl
Fireplaces Number 1
Equipment Dishwasher, Dryer, Microwave, Oven/Range - Electric, Refrigerator, Washer
Fireplace Y
Appliance Dishwasher, Dryer, Microwave, Oven/Range - Electric, Refrigerator, Washer
Heat Source Electric
Laundry Main Floor, Dryer In Unit, Washer In Unit
Exterior
Utilities Available Cable TV
Amenities Available Water/Lake Privileges, Tot Lots/Playground, Pier/Dock, Picnic Area, Lake, Common Grounds, Boat Ramp, Boat Dock/Slip
Water Access Y
Water Access Desc Boat - Powered,Canoe/Kayak,Fishing Allowed,Boat - Length Limit,Limited hours of Personal Watercraft Operation (PWC),Personal Watercraft (PWC),Waterski/Wakeboard,Swimming Allowed,Sail
Roof Type Shingle
Accessibility 36\"+ wide Halls, 32\"+ wide Doors
Road Frontage Private
Garage N
Building
Lot Description Level, Trees/Wooded
Story 2
Foundation Crawl Space
Sewer Septic Exists, Septic < # of BR
Water Well
Architectural Style Cottage
Level or Stories 2
Additional Building Above Grade, Below Grade
New Construction N
Schools
Elementary Schools Broad Ford
Middle Schools Southern Middle
High Schools Southern Garrett High
School District Garrett County Public Schools
Others
HOA Fee Include Common Area Maintenance,Management,Pier/Dock Maintenance,Road Maintenance,Snow Removal,Trash
Senior Community No
Tax ID 1218010992
Ownership Fee Simple
SqFt Source Assessor
Special Listing Condition Standard
Read Less Info
Want to know what your home might be worth? Contact us for a FREE valuation!

Our team is ready to help you sell your home for the highest possible price ASAP

Bought with Terah B. Crawford • Taylor Made Deep Creek Vacations & Sales
"My job is to find and attract mastery-based agents to the office, protect the culture, and make sure everyone is happy! "







