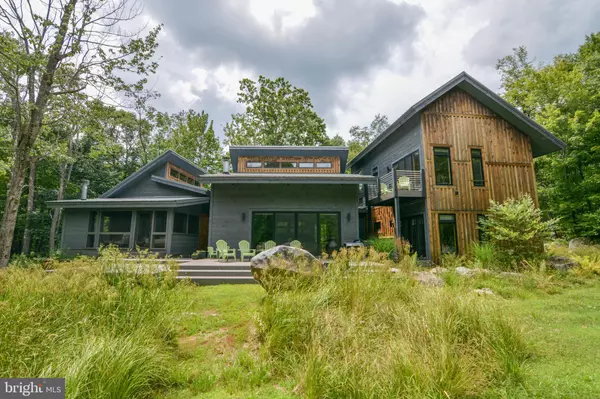$629,000
$629,000
For more information regarding the value of a property, please contact us for a free consultation.
4 Beds
5 Baths
2,954 SqFt
SOLD DATE : 11/23/2019
Key Details
Sold Price $629,000
Property Type Single Family Home
Sub Type Detached
Listing Status Sold
Purchase Type For Sale
Square Footage 2,954 sqft
Price per Sqft $212
Subdivision Sandy Shores Heights
MLS Listing ID MDGA100019
Sold Date 11/23/19
Style Contemporary
Bedrooms 4
Full Baths 4
Half Baths 1
HOA Fees $41/ann
HOA Y/N Y
Abv Grd Liv Area 2,954
Originating Board BRIGHT
Year Built 2015
Annual Tax Amount $6,397
Tax Year 2018
Lot Size 1.134 Acres
Acres 1.13
Property Description
Modern rustic masterpiece! Atop Wisp Resort, this 4 bedroom, 4.5 bath custom designed home is the ultimate Deep Creek mountain retreat! Featuring sophisticated and luxurious finishes inside and out, including tiled showers, wood stairs, a gourmet kitchen with stainless appliances, 3 master suites, and outdoor fire pit with built in benches. Meticulously designed with an abundance of windows that allow natural light to flow throughout the entire home. Spend quiet evenings in the newly constructed enclosed porch off the main level master bedroom that has it's own wood burning fireplace and outdoor flat screen tv. Plus a large open deck for family and friends to gather. Conveniently located within minutes to Wisp Resort, Lodestone golf course, & ASCI whitewater course. This is truly one of the most unique & beautiful homes at Deep Creek Lake!
Location
State MD
County Garrett
Zoning LR1
Rooms
Other Rooms Living Room, Primary Bedroom, Bedroom 2, Bedroom 3, Bedroom 4, Kitchen, Foyer, Laundry, Screened Porch
Main Level Bedrooms 2
Interior
Interior Features Ceiling Fan(s), Combination Dining/Living, Combination Kitchen/Dining, Entry Level Bedroom, Family Room Off Kitchen, Floor Plan - Open, Primary Bath(s), Wood Floors
Heating Forced Air
Cooling Central A/C, Ceiling Fan(s)
Flooring Wood
Fireplaces Number 2
Fireplaces Type Wood
Equipment Refrigerator, Stove, Dishwasher, Dryer, Washer, Stainless Steel Appliances, Range Hood
Fireplace Y
Appliance Refrigerator, Stove, Dishwasher, Dryer, Washer, Stainless Steel Appliances, Range Hood
Heat Source Propane - Owned
Laundry Main Floor
Exterior
Exterior Feature Balcony, Deck(s), Enclosed, Porch(es)
Utilities Available Cable TV, Propane
Water Access N
Street Surface Paved
Accessibility None
Porch Balcony, Deck(s), Enclosed, Porch(es)
Road Frontage Private
Garage N
Building
Lot Description Level, Partly Wooded, Landscaping
Story 2
Foundation Crawl Space
Sewer Public Sewer
Water Public
Architectural Style Contemporary
Level or Stories 2
Additional Building Above Grade, Below Grade
Structure Type 9'+ Ceilings,Vaulted Ceilings
New Construction N
Schools
Elementary Schools Accident
Middle Schools Northern
High Schools Northern Garrett High
School District Garrett County Public Schools
Others
HOA Fee Include Snow Removal,Road Maintenance,Management
Senior Community No
Tax ID 1218081857
Ownership Fee Simple
SqFt Source Assessor
Security Features Security System
Acceptable Financing Conventional, Cash
Listing Terms Conventional, Cash
Financing Conventional,Cash
Special Listing Condition Standard
Read Less Info
Want to know what your home might be worth? Contact us for a FREE valuation!

Our team is ready to help you sell your home for the highest possible price ASAP

Bought with Jonathan D Bell • Railey Realty, Inc.
"My job is to find and attract mastery-based agents to the office, protect the culture, and make sure everyone is happy! "







